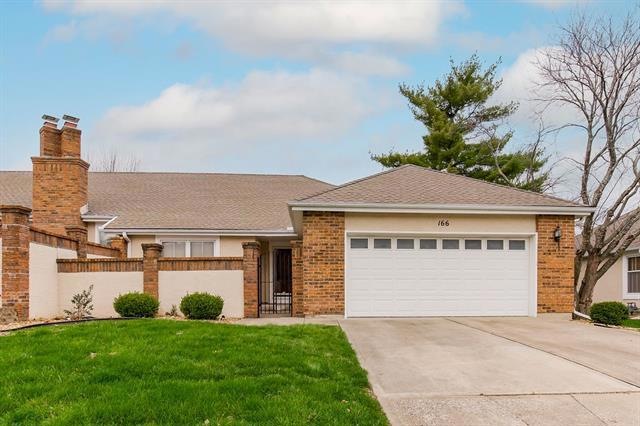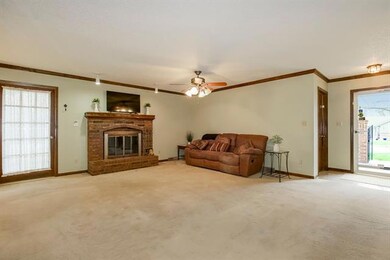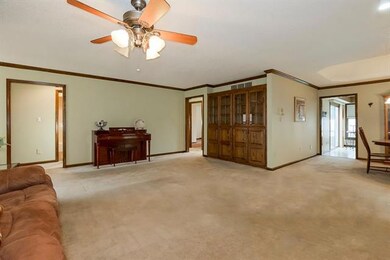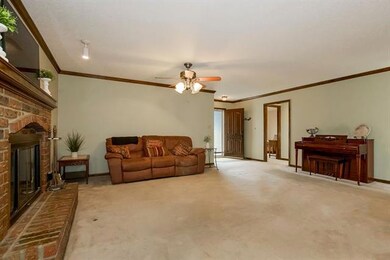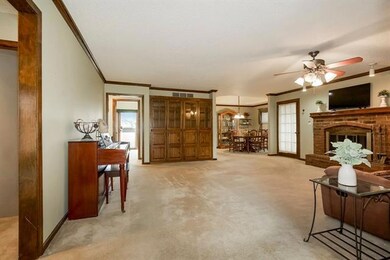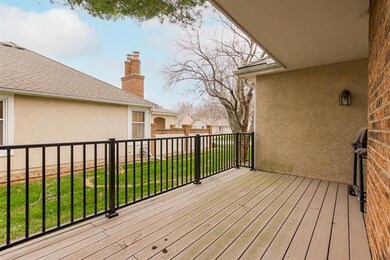
166 SW Donovan Rd Lees Summit, MO 64063
Lee's Summit NeighborhoodHighlights
- Deck
- Vaulted Ceiling
- Whirlpool Bathtub
- Pleasant Lea Middle School Rated A-
- Ranch Style House
- Great Room with Fireplace
About This Home
As of December 2023HIGHEST AND BEST ARE DUE APRIL 8TH @ 5 PM. Rare opportunity! Enjoy hassle-free living in this unique maintenance provided villa with tons of living space! Charming private courtyard entrance perfect for morning coffee or evening drinks, leads you into this 3 bedroom, 2 bath spacious home. Main level features Large Great Room with Fireplace, Built-ins and door leading to the Cozy Covered Deck. Delight in opportunity to serve your guests in Formal Dining room or naturally lit, Eat-In Kitchen. Sliding door extends off kitchen, providing more space for entertainment. Spacious Master with access to the patio, on suite with double vanities, separate shower and walk-in closet. Second main floor bedroom with large closet and also provides private entrance onto the patio. Third main floor bedroom boasts a walk-in closet as well. Main floor bath includes the convenience of the Laundry closet with shelves. This home also encompasses an unfinished basement with Tons of storage, Wooden shelves and Endless amounts of space for finishing into more living space. Excellent location in the heart of Lee's Summit just a short drive to award-winning Downtown Lee's Summit, shopping and easy highway access. HOA provides lawn maintenance, snow removal, and exterior maintenance! HURRY! It won't last long!
Property Details
Home Type
- Multi-Family
Est. Annual Taxes
- $2,849
Year Built
- Built in 1984
Lot Details
- 1,765 Sq Ft Lot
- Paved or Partially Paved Lot
- Level Lot
HOA Fees
- $197 Monthly HOA Fees
Parking
- 2 Car Attached Garage
- Front Facing Garage
Home Design
- Ranch Style House
- Traditional Architecture
- Villa
- Property Attached
- Composition Roof
- Stucco
Interior Spaces
- 1,619 Sq Ft Home
- Wet Bar: Ceramic Tiles, Shower Over Tub, Solid Surface Counter, All Carpet, Walk-In Closet(s), All Drapes/Curtains, Double Vanity, Separate Shower And Tub, Whirlpool Tub, Carpet, Ceiling Fan(s), Shades/Blinds, Cathedral/Vaulted Ceiling, Laminate Counters, Pantry, Built-in Features, Fireplace
- Built-In Features: Ceramic Tiles, Shower Over Tub, Solid Surface Counter, All Carpet, Walk-In Closet(s), All Drapes/Curtains, Double Vanity, Separate Shower And Tub, Whirlpool Tub, Carpet, Ceiling Fan(s), Shades/Blinds, Cathedral/Vaulted Ceiling, Laminate Counters, Pantry, Built-in Features, Fireplace
- Vaulted Ceiling
- Ceiling Fan: Ceramic Tiles, Shower Over Tub, Solid Surface Counter, All Carpet, Walk-In Closet(s), All Drapes/Curtains, Double Vanity, Separate Shower And Tub, Whirlpool Tub, Carpet, Ceiling Fan(s), Shades/Blinds, Cathedral/Vaulted Ceiling, Laminate Counters, Pantry, Built-in Features, Fireplace
- Skylights
- Some Wood Windows
- Shades
- Plantation Shutters
- Drapes & Rods
- Great Room with Fireplace
- Formal Dining Room
- Storm Doors
- Laundry on main level
Kitchen
- Eat-In Kitchen
- Electric Oven or Range
- Cooktop
- Dishwasher
- Granite Countertops
- Laminate Countertops
- Disposal
Flooring
- Wall to Wall Carpet
- Linoleum
- Laminate
- Stone
- Ceramic Tile
- Luxury Vinyl Plank Tile
- Luxury Vinyl Tile
Bedrooms and Bathrooms
- 3 Bedrooms
- Cedar Closet: Ceramic Tiles, Shower Over Tub, Solid Surface Counter, All Carpet, Walk-In Closet(s), All Drapes/Curtains, Double Vanity, Separate Shower And Tub, Whirlpool Tub, Carpet, Ceiling Fan(s), Shades/Blinds, Cathedral/Vaulted Ceiling, Laminate Counters, Pantry, Built-in Features, Fireplace
- Walk-In Closet: Ceramic Tiles, Shower Over Tub, Solid Surface Counter, All Carpet, Walk-In Closet(s), All Drapes/Curtains, Double Vanity, Separate Shower And Tub, Whirlpool Tub, Carpet, Ceiling Fan(s), Shades/Blinds, Cathedral/Vaulted Ceiling, Laminate Counters, Pantry, Built-in Features, Fireplace
- 2 Full Bathrooms
- Double Vanity
- Whirlpool Bathtub
- Bathtub with Shower
Unfinished Basement
- Basement Fills Entire Space Under The House
- Sump Pump
Outdoor Features
- Deck
- Enclosed patio or porch
Schools
- Westview Elementary School
- LEES Summit High School
Utilities
- Central Air
- Heating System Uses Natural Gas
Community Details
- Association fees include building maint, lawn maintenance, roof repair, snow removal
- Braeside Park HOA
- Braeside Park Subdivision
- On-Site Maintenance
Listing and Financial Details
- Assessor Parcel Number 61-330-20-03-00-0-00-000
Ownership History
Purchase Details
Purchase Details
Home Financials for this Owner
Home Financials are based on the most recent Mortgage that was taken out on this home.Purchase Details
Home Financials for this Owner
Home Financials are based on the most recent Mortgage that was taken out on this home.Purchase Details
Home Financials for this Owner
Home Financials are based on the most recent Mortgage that was taken out on this home.Purchase Details
Home Financials for this Owner
Home Financials are based on the most recent Mortgage that was taken out on this home.Purchase Details
Purchase Details
Home Financials for this Owner
Home Financials are based on the most recent Mortgage that was taken out on this home.Similar Home in Lees Summit, MO
Home Values in the Area
Average Home Value in this Area
Purchase History
| Date | Type | Sale Price | Title Company |
|---|---|---|---|
| Quit Claim Deed | -- | None Listed On Document | |
| Warranty Deed | -- | Platinum Title | |
| Warranty Deed | -- | -- | |
| Interfamily Deed Transfer | -- | Stewart Title Company | |
| Interfamily Deed Transfer | -- | Brokers Title Llc | |
| Interfamily Deed Transfer | -- | None Available | |
| Trustee Deed | -- | -- |
Mortgage History
| Date | Status | Loan Amount | Loan Type |
|---|---|---|---|
| Previous Owner | $213,750 | Credit Line Revolving | |
| Previous Owner | $212,430 | New Conventional | |
| Previous Owner | $136,000 | New Conventional | |
| Previous Owner | $135,200 | New Conventional | |
| Previous Owner | $135,200 | New Conventional | |
| Previous Owner | $67,000 | Credit Line Revolving | |
| Previous Owner | $60,200 | Unknown | |
| Previous Owner | $46,000 | Unknown | |
| Previous Owner | $105,900 | Purchase Money Mortgage |
Property History
| Date | Event | Price | Change | Sq Ft Price |
|---|---|---|---|---|
| 12/06/2023 12/06/23 | Sold | -- | -- | -- |
| 11/02/2023 11/02/23 | Pending | -- | -- | -- |
| 11/02/2023 11/02/23 | For Sale | $230,000 | +9.6% | $142 / Sq Ft |
| 05/05/2022 05/05/22 | Sold | -- | -- | -- |
| 04/09/2022 04/09/22 | Pending | -- | -- | -- |
| 04/06/2022 04/06/22 | For Sale | $209,900 | -- | $130 / Sq Ft |
Tax History Compared to Growth
Tax History
| Year | Tax Paid | Tax Assessment Tax Assessment Total Assessment is a certain percentage of the fair market value that is determined by local assessors to be the total taxable value of land and additions on the property. | Land | Improvement |
|---|---|---|---|---|
| 2024 | $2,755 | $38,158 | $1,704 | $36,454 |
| 2023 | $2,735 | $38,158 | $2,989 | $35,169 |
| 2022 | $2,791 | $34,580 | $1,159 | $33,421 |
| 2021 | $2,849 | $34,580 | $1,159 | $33,421 |
| 2020 | $2,520 | $30,280 | $1,159 | $29,121 |
| 2019 | $2,451 | $30,280 | $1,159 | $29,121 |
| 2018 | $2,514 | $28,823 | $2,810 | $26,013 |
| 2017 | $2,514 | $28,823 | $2,810 | $26,013 |
| 2016 | $2,476 | $28,101 | $2,565 | $25,536 |
| 2014 | $2,456 | $27,324 | $2,402 | $24,922 |
Agents Affiliated with this Home
-
Sara Azraq

Seller's Agent in 2023
Sara Azraq
Keller Williams Realty Partner
(913) 306-1817
3 in this area
15 Total Sales
-
Leslie Corcoran
L
Buyer's Agent in 2023
Leslie Corcoran
EXP Realty LLC
(913) 451-6767
2 in this area
4 Total Sales
-
Ask Cathy
A
Seller's Agent in 2022
Ask Cathy
Keller Williams Platinum Prtnr
(816) 268-4033
272 in this area
1,025 Total Sales
-
Shea Painter
S
Seller Co-Listing Agent in 2022
Shea Painter
Keller Williams Platinum Prtnr
(816) 268-3832
51 in this area
151 Total Sales
Map
Source: Heartland MLS
MLS Number: 2373672
APN: 61-330-20-03-00-0-00-000
- 105 SW Donovan Rd
- 105 SW Alderson Place
- 203 NW Donovan Rd
- 1 NW Noel St
- 203 NW Ward Rd
- 308 SW Highland St
- 602 SW Lea Dr
- 801 SW Lea Dr
- 810 SW Pleasant Dr
- 3073 NW Thoreau Ln
- 420 NW Kaylea Ct
- 712 SW Benjamin Dr
- 1400 SW 8th Terrace
- 210 SW Murray Rd
- 7 NE Forest Ave
- 27004 NW Olive St
- 1002 SW Orrington Place
- 605 SW Graff Way
- 626 NW Village Dr
- 1808 SW 3rd St
