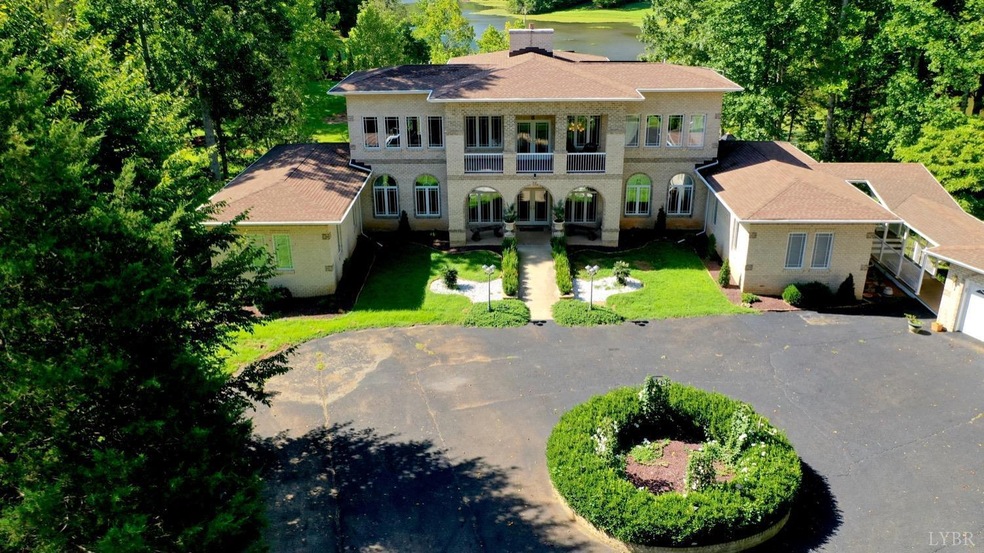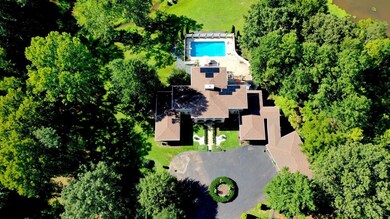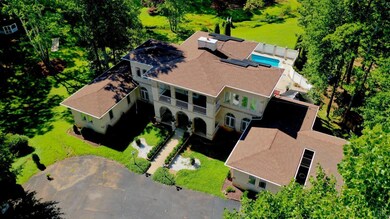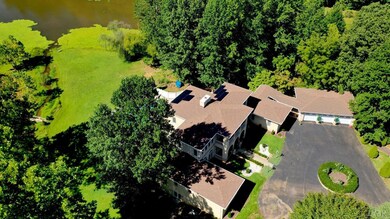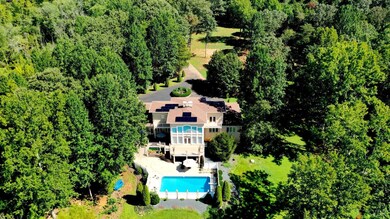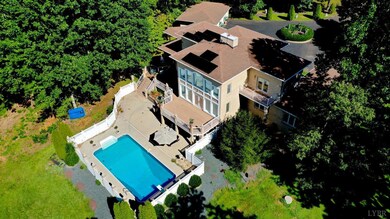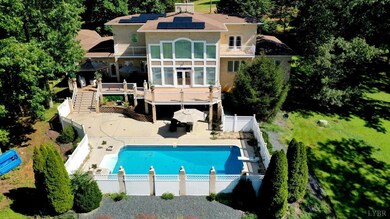
166 Tusculum Ln E Amherst, VA 24521
Highlights
- Lake Front
- In Ground Pool
- Fireplace in Primary Bedroom
- Water Access
- Creek or Stream View
- Contemporary Architecture
About This Home
As of November 2022Majestic Lakefront home with an epic view across Tusculum Lake in Amherst! This spectacular property nests on private 10 ac, with a joint 5ac land included, conveniently located to both Charlottesville & Lynchburg, & only minutes away from shopping, restaurants, & so much more!! Main level present inviting family room with gas log fireplace with all the windows looking out to a stunning view of the lake & private pool. Chefs kitchen with custom cabinetry & granite countertops, dining room, 4 bedroom, & 2 full bathroom complete main floor. Upper level primary bedroom is a true retrieve!! Whether you enjoy watching sunrise or sunset, you can do it while sitting in your bedroom, next to cozy fireplace. Second level also offers huge ensuite with soaking tub, walk-in tiled shower, double vanity, large private office, & an access to 3 private balconies. Terrace level offers game/media room, private bar area, spacious laundry room, and large storage area. Call today to schedule your showing!!
Last Agent to Sell the Property
Ted Counts Realty & Auction License #0225206440 Listed on: 08/31/2022
Home Details
Home Type
- Single Family
Est. Annual Taxes
- $4,499
Year Built
- Built in 2004
Lot Details
- 15.17 Acre Lot
- Lake Front
- Fenced Yard
- Secluded Lot
- Garden
- Property is zoned A-1
HOA Fees
- $147 Monthly HOA Fees
Home Design
- Contemporary Architecture
- Shingle Roof
Interior Spaces
- 6,174 Sq Ft Home
- 2-Story Property
- Ceiling Fan
- Multiple Fireplaces
- Drapes & Rods
- Great Room with Fireplace
- Living Room with Fireplace
- Den with Fireplace
- Workshop
- Creek or Stream Views
- Attic Access Panel
- Home Security System
Kitchen
- Cooktop
- Microwave
- Dishwasher
Flooring
- Carpet
- Tile
Bedrooms and Bathrooms
- 5 Bedrooms
- Main Floor Bedroom
- Fireplace in Primary Bedroom
- En-Suite Primary Bedroom
- Walk-In Closet
- Bathtub Includes Tile Surround
Laundry
- Laundry Room
- Washer and Dryer Hookup
Finished Basement
- Heated Basement
- Walk-Out Basement
- Basement Fills Entire Space Under The House
- Interior and Exterior Basement Entry
- Fireplace in Basement
- Laundry in Basement
Parking
- 3 Car Attached Garage
- Circular Driveway
Outdoor Features
- In Ground Pool
- Water Access
- Outdoor Storage
Schools
- Amherst Elementary School
- Amherst Midl Middle School
- Amherst High School
Utilities
- Zoned Heating and Cooling
- Heat Pump System
- Underground Utilities
- Well
- Electric Water Heater
- Septic Tank
- Cable TV Available
Community Details
- Association fees include lake/pond, road maintenance, snow removal
Ownership History
Purchase Details
Home Financials for this Owner
Home Financials are based on the most recent Mortgage that was taken out on this home.Purchase Details
Home Financials for this Owner
Home Financials are based on the most recent Mortgage that was taken out on this home.Similar Homes in Amherst, VA
Home Values in the Area
Average Home Value in this Area
Purchase History
| Date | Type | Sale Price | Title Company |
|---|---|---|---|
| Deed | $735,000 | Chicago Title | |
| Warranty Deed | $560,000 | Advantage Title & Closing |
Mortgage History
| Date | Status | Loan Amount | Loan Type |
|---|---|---|---|
| Previous Owner | $569,000 | New Conventional | |
| Previous Owner | $560,000 | Commercial |
Property History
| Date | Event | Price | Change | Sq Ft Price |
|---|---|---|---|---|
| 11/30/2022 11/30/22 | Sold | $735,000 | -18.3% | $119 / Sq Ft |
| 10/16/2022 10/16/22 | Pending | -- | -- | -- |
| 08/31/2022 08/31/22 | For Sale | $899,900 | +60.7% | $146 / Sq Ft |
| 12/06/2019 12/06/19 | Sold | $560,000 | 0.0% | $91 / Sq Ft |
| 12/06/2019 12/06/19 | Sold | $560,000 | -25.3% | $91 / Sq Ft |
| 12/06/2019 12/06/19 | Pending | -- | -- | -- |
| 11/07/2019 11/07/19 | Pending | -- | -- | -- |
| 11/28/2018 11/28/18 | For Sale | $750,000 | +15.4% | $121 / Sq Ft |
| 07/11/2018 07/11/18 | For Sale | $650,000 | -- | $105 / Sq Ft |
Tax History Compared to Growth
Tax History
| Year | Tax Paid | Tax Assessment Tax Assessment Total Assessment is a certain percentage of the fair market value that is determined by local assessors to be the total taxable value of land and additions on the property. | Land | Improvement |
|---|---|---|---|---|
| 2025 | $4,461 | $731,300 | $95,000 | $636,300 |
| 2024 | $4,461 | $731,300 | $95,000 | $636,300 |
| 2023 | $4,461 | $731,300 | $95,000 | $636,300 |
| 2022 | $4,461 | $731,300 | $95,000 | $636,300 |
| 2021 | $4,461 | $731,300 | $95,000 | $636,300 |
| 2020 | $4,461 | $731,300 | $95,000 | $636,300 |
| 2019 | $4,069 | $667,100 | $101,000 | $566,100 |
| 2018 | $4,069 | $667,100 | $101,000 | $566,100 |
| 2017 | $4,069 | $667,100 | $101,000 | $566,100 |
| 2016 | $4,069 | $667,100 | $101,000 | $566,100 |
| 2015 | $1,868 | $667,100 | $101,000 | $566,100 |
| 2014 | $3,738 | $667,500 | $101,000 | $566,500 |
Agents Affiliated with this Home
-
Irina Moldavsky
I
Seller's Agent in 2022
Irina Moldavsky
Ted Counts Realty & Auction
(434) 485-3353
67 Total Sales
-
Meredith Ford

Buyer's Agent in 2022
Meredith Ford
OUT OF AREA BROKER
(434) 385-8760
2,662 Total Sales
-
Michele Jordan

Seller's Agent in 2019
Michele Jordan
Realty ONE Group Leading Edge
(434) 610-1333
131 Total Sales
-
N
Buyer's Agent in 2019
Non Member Transaction Agent
Non-Member Transaction Office
Map
Source: Lynchburg Association of REALTORS®
MLS Number: 340260
APN: 67-10-19
- 1631 Boxwood Farm Rd
- 14 Hartless Rd
- 10 Hartless Rd
- 2 Hartless Rd
- 11 Hartless Rd
- 12 Hartless Rd
- 5 Hartless Rd
- 9 Hartless Rd
- 163 Grandview Dr
- 192 Boxwood Farm Rd
- 412 Nelmonte Ln
- 143 Lake Dr
- 400 N Main St
- 142 Dogwood St
- 0 Buffalo Bend Dr
- 382 N Main St
- 239 Little Farm Rd
- 0 Cedar St
- 151 Glenway Dr
- 152 Pine St
