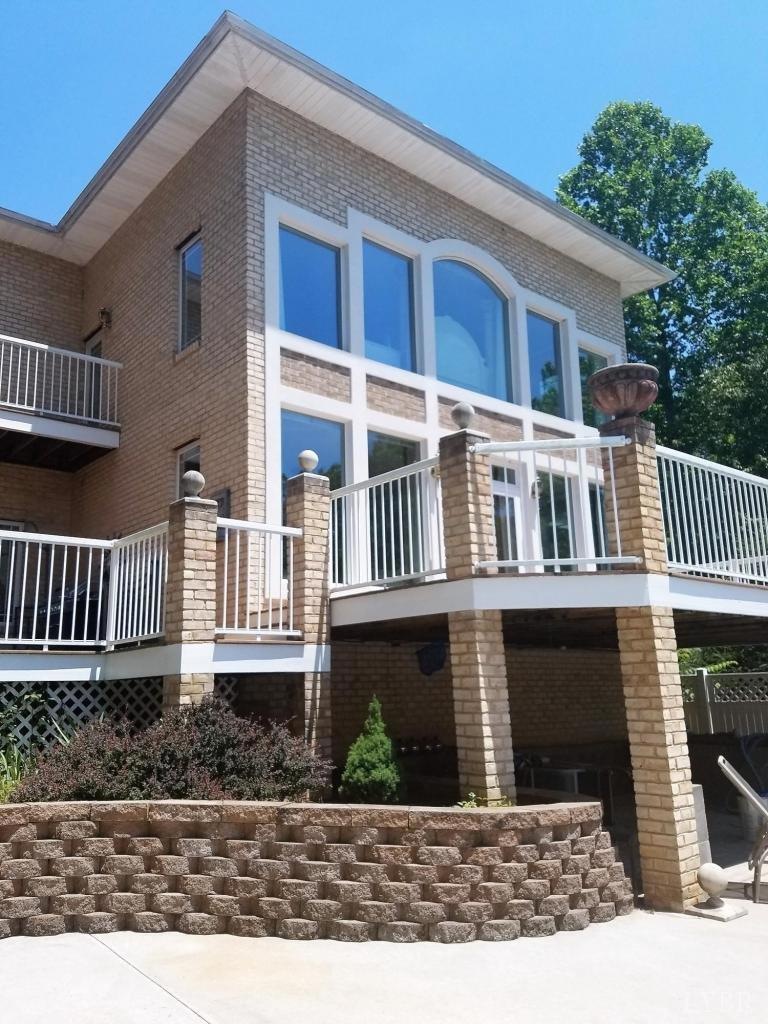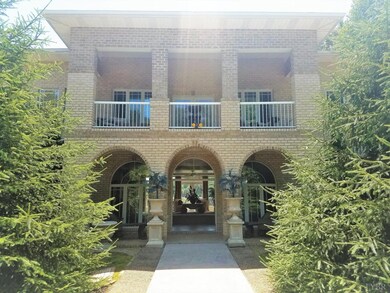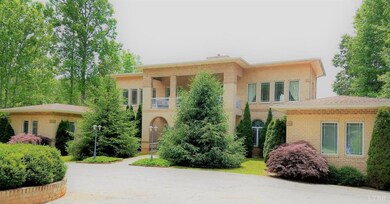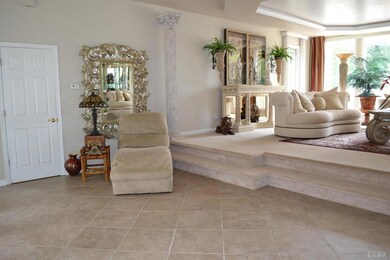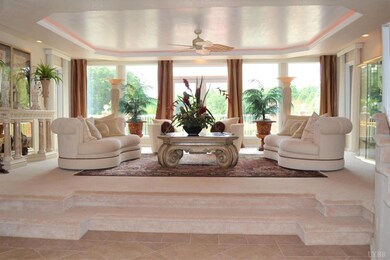
166 Tusculum Ln E Amherst, VA 24521
Highlights
- Lake Front
- Water Access
- Creek or Stream View
- Ski Accessible
- In Ground Pool
- Community Lake
About This Home
As of November 2022WOW, What an Opportunity! Priced Below Assessment! Sensational Lakefront Setting in Amherst Co! Conveniently located to both Charlottesville & Lynchburg, and only minutes from Restaurants, Wineries and Shopping, this impressive 5 bedroom estate spans 10+ acres of enviable privacy. The custom built, all brick home with gated entrance, circular drive and professionally manicured grounds will please the most distinguished buyer. The interior design offers a spacious main level living area filled with natural light, a formal dining room, & kitchen with convenient access to the expansive deck, private pool and lake. Four bedrooms & two full baths complete the main level. The upper level master suite provides a secluded retreat from the rest of the home complete with spa bath, fireplace, office & picturesque views. The terrace level finishes this exceptional home with a game/media room, private bar area, spacious laundry room and large storage areas. Truly UNBELIEVABLE!
Last Agent to Sell the Property
Realty ONE Group Leading Edge License #0225080927 Listed on: 11/28/2018

Home Details
Home Type
- Single Family
Est. Annual Taxes
- $4,334
Year Built
- Built in 2004
Lot Details
- 10 Acre Lot
- Lake Front
- Privacy Fence
- Landscaped
- Secluded Lot
- Garden
- Property is zoned R1
HOA Fees
- $147 Monthly HOA Fees
Home Design
- Contemporary Architecture
- Shingle Roof
Interior Spaces
- 6,174 Sq Ft Home
- 2-Story Property
- Ceiling Fan
- Multiple Fireplaces
- Gas Log Fireplace
- Drapes & Rods
- Living Room with Fireplace
- Formal Dining Room
- Den with Fireplace
- Game Room
- Workshop
- Creek or Stream Views
- Attic Access Panel
Kitchen
- Self-Cleaning Oven
- Gas Range
- Microwave
- Dishwasher
Flooring
- Carpet
- Ceramic Tile
Bedrooms and Bathrooms
- 5 Bedrooms
- Fireplace in Primary Bedroom
- En-Suite Primary Bedroom
- Walk-In Closet
- Bathtub Includes Tile Surround
Laundry
- Laundry Room
- Laundry on main level
- Dryer
- Washer
Finished Basement
- Heated Basement
- Walk-Out Basement
- Interior and Exterior Basement Entry
- Fireplace in Basement
- Workshop
- Laundry in Basement
Home Security
- Home Security System
- Storm Windows
- Fire and Smoke Detector
Parking
- 3 Car Detached Garage
- Garage Door Opener
- Circular Driveway
Outdoor Features
- In Ground Pool
- Water Access
- Outdoor Storage
Location
- Property is near a golf course
Schools
- Amherst Elementary School
- Amherst Midl Middle School
- Amherst High School
Utilities
- Zoned Heating and Cooling
- Heat Pump System
- Underground Utilities
- Well
- Electric Water Heater
- Water Purifier
- Septic Tank
- Satellite Dish
Listing and Financial Details
- Assessor Parcel Number 671019
Community Details
Overview
- Association fees include lake/pond, road maintenance, snow removal
- Tusculum Subdivision
- Community Lake
Recreation
- Ski Accessible
Ownership History
Purchase Details
Home Financials for this Owner
Home Financials are based on the most recent Mortgage that was taken out on this home.Purchase Details
Home Financials for this Owner
Home Financials are based on the most recent Mortgage that was taken out on this home.Similar Homes in Amherst, VA
Home Values in the Area
Average Home Value in this Area
Purchase History
| Date | Type | Sale Price | Title Company |
|---|---|---|---|
| Deed | $735,000 | Chicago Title | |
| Warranty Deed | $560,000 | Advantage Title & Closing |
Mortgage History
| Date | Status | Loan Amount | Loan Type |
|---|---|---|---|
| Previous Owner | $569,000 | New Conventional | |
| Previous Owner | $560,000 | Commercial |
Property History
| Date | Event | Price | Change | Sq Ft Price |
|---|---|---|---|---|
| 11/30/2022 11/30/22 | Sold | $735,000 | -18.3% | $119 / Sq Ft |
| 10/16/2022 10/16/22 | Pending | -- | -- | -- |
| 08/31/2022 08/31/22 | For Sale | $899,900 | +60.7% | $146 / Sq Ft |
| 12/06/2019 12/06/19 | Sold | $560,000 | 0.0% | $91 / Sq Ft |
| 12/06/2019 12/06/19 | Sold | $560,000 | -25.3% | $91 / Sq Ft |
| 12/06/2019 12/06/19 | Pending | -- | -- | -- |
| 11/07/2019 11/07/19 | Pending | -- | -- | -- |
| 11/28/2018 11/28/18 | For Sale | $750,000 | +15.4% | $121 / Sq Ft |
| 07/11/2018 07/11/18 | For Sale | $650,000 | -- | $105 / Sq Ft |
Tax History Compared to Growth
Tax History
| Year | Tax Paid | Tax Assessment Tax Assessment Total Assessment is a certain percentage of the fair market value that is determined by local assessors to be the total taxable value of land and additions on the property. | Land | Improvement |
|---|---|---|---|---|
| 2025 | $4,461 | $731,300 | $95,000 | $636,300 |
| 2024 | $4,461 | $731,300 | $95,000 | $636,300 |
| 2023 | $4,461 | $731,300 | $95,000 | $636,300 |
| 2022 | $4,461 | $731,300 | $95,000 | $636,300 |
| 2021 | $4,461 | $731,300 | $95,000 | $636,300 |
| 2020 | $4,461 | $731,300 | $95,000 | $636,300 |
| 2019 | $4,069 | $667,100 | $101,000 | $566,100 |
| 2018 | $4,069 | $667,100 | $101,000 | $566,100 |
| 2017 | $4,069 | $667,100 | $101,000 | $566,100 |
| 2016 | $4,069 | $667,100 | $101,000 | $566,100 |
| 2015 | $1,868 | $667,100 | $101,000 | $566,100 |
| 2014 | $3,738 | $667,500 | $101,000 | $566,500 |
Agents Affiliated with this Home
-
Irina Moldavsky
I
Seller's Agent in 2022
Irina Moldavsky
Ted Counts Realty & Auction
(434) 485-3353
67 Total Sales
-
Meredith Ford

Buyer's Agent in 2022
Meredith Ford
OUT OF AREA BROKER
(434) 385-8760
2,662 Total Sales
-
Michele Jordan

Seller's Agent in 2019
Michele Jordan
Realty ONE Group Leading Edge
(434) 610-1333
131 Total Sales
-
N
Buyer's Agent in 2019
Non Member Transaction Agent
Non-Member Transaction Office
Map
Source: Lynchburg Association of REALTORS®
MLS Number: 315621
APN: 67-10-19
- 1631 Boxwood Farm Rd
- 14 Hartless Rd
- 10 Hartless Rd
- 2 Hartless Rd
- 11 Hartless Rd
- 12 Hartless Rd
- 5 Hartless Rd
- 9 Hartless Rd
- 163 Grandview Dr
- 192 Boxwood Farm Rd
- 412 Nelmonte Ln
- 143 Lake Dr
- 400 N Main St
- 142 Dogwood St
- 0 Buffalo Bend Dr
- 382 N Main St
- 239 Little Farm Rd
- 0 Cedar St
- 151 Glenway Dr
- 152 Pine St
