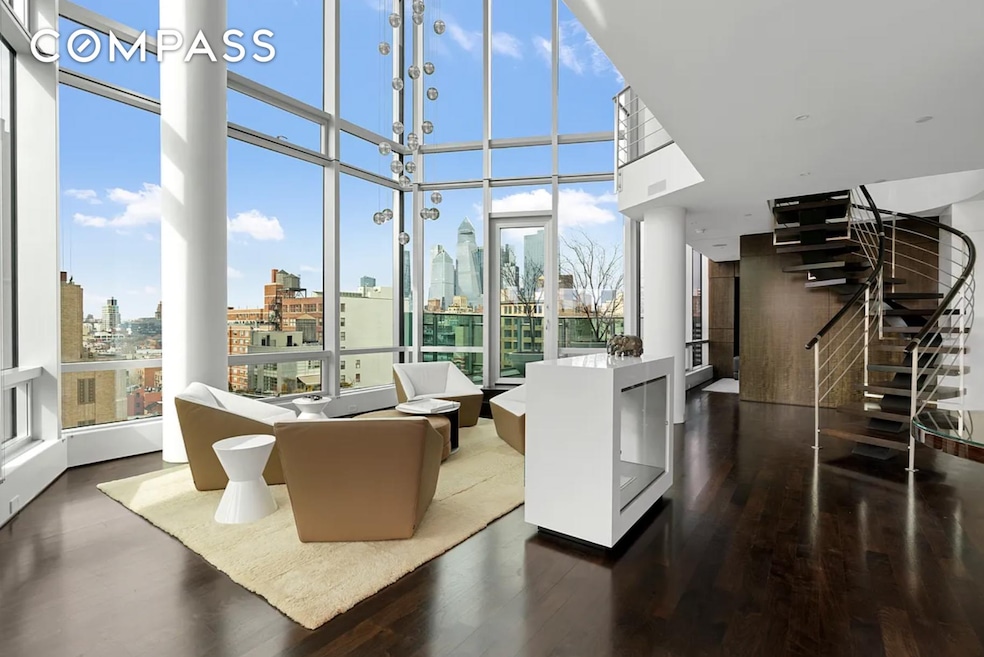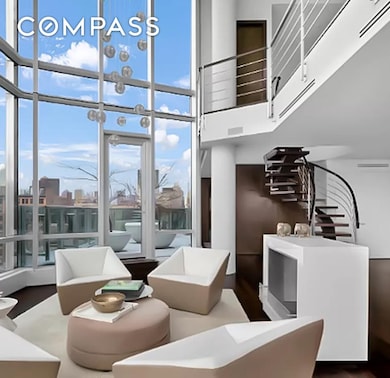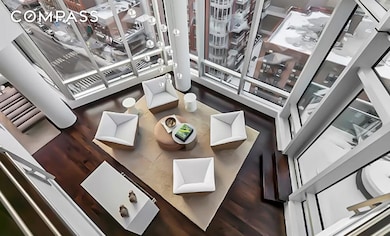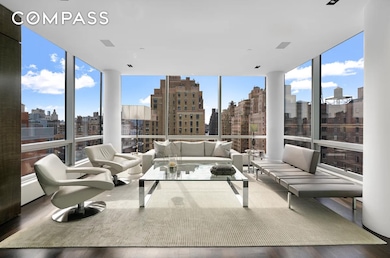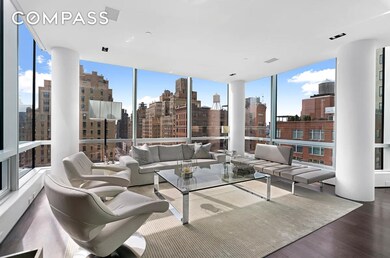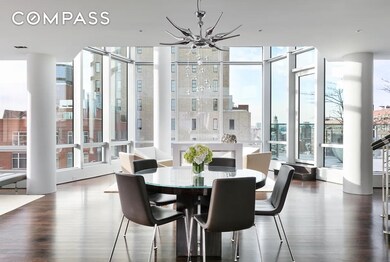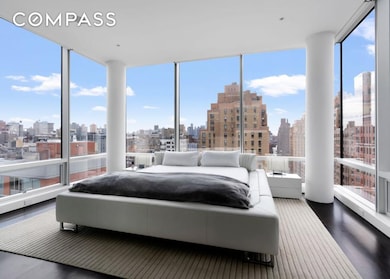
166 W 18th St Unit PHA New York, NY 10011
Chelsea NeighborhoodEstimated payment $48,993/month
Highlights
- Sauna
- 1-minute walk to 18 Street
- Wrap Around Porch
- Sixth Avenue Elementary School Rated A
- Terrace
- 3-minute walk to Chelsea Green
About This Home
This exceptional Triplex Penthouse, designed by Ismael Levya Architects, is an absolute masterpiece. This unique trophy apartment features three bedrooms and three and a half bathrooms, complete with a private roof deck that spans over 1,000 square feet and a private storage room equipped with wine storage.The perfect place for entertaining, Penthouse A offers 2,755 square feet of interior living space spread across two levels, as well as an additional 1,069-square-foot private landscaped roof deck on the third level. The roof deck is a real showstopper, complete with an outdoor kitchen, BBQ grill, dining area, and stunning panoramic NYC skyline views including iconic views of the Empire State building.As you enter the home, you’ll be struck by the elegance of the floor-to-ceiling windows, over 20-foot ceilings, and a landscaped terrace with breathtaking views of the Hudson Yards cityscape. On the first floor, you’ll find a glass-enclosed living room, dining area, powder room, and a library with beautiful built-ins that provide plenty of storage, complete with an ensuite bathroom. The Valcucine chef’s kitchen is a chef’s dream, with double exposures and top-of-the-line Miele appliances, two dishwashers, and a Sub-Zero refrigerator and wine cooler.This designer-decorated home is packed with premium features and finishes, from the custom-imported staircase by Grade Architects to the glass-encapsulated primary bedroom with its ensuite bathroom and stunning city views. The second bedroom, currently being used as an office, also has an ensuite bathroom and breathtaking views of Hudson Yards. Other notable features include the hardwood walnut floors, Venetian plastered walls, home-automated Creston system, motorized solar and black-out shades, and a laundry room.The Yves, a boutique, pet-friendly, condominium with only 38 residences, is located in the heart of Chelsea, at the intersection of several other fantastic neighborhoods. It features a full-time doorman, concierge service, a 48'×12' lap pool, a fitness center complete with sauna and hot tub, and an additional landscaped roof deck terrace for all residents to enjoy. With every inch of this home meticulously designed and crafted, it’s an opportunity not to be missed. Schedule your private showing today or contact us to learn more. An assessment of $1788 will end Jan 2026.
Property Details
Home Type
- Condominium
Est. Annual Taxes
- $77,952
Year Built
- Built in 2008
HOA Fees
- $3,669 Monthly HOA Fees
Interior Spaces
- 2,755 Sq Ft Home
- Sauna
- Breakfast Bar
- Intercom
- Laundry in unit
Bedrooms and Bathrooms
- 3 Bedrooms
Outdoor Features
- Patio
- Terrace
- Wrap Around Porch
Utilities
- Central Air
- No Heating
Listing and Financial Details
- Tax Block 00793
Community Details
Overview
- 38 Units
- Chelsea Subdivision
- 14-Story Property
Amenities
- Laundry Facilities
Map
Home Values in the Area
Average Home Value in this Area
Property History
| Date | Event | Price | Change | Sq Ft Price |
|---|---|---|---|---|
| 03/07/2025 03/07/25 | For Sale | $6,950,000 | 0.0% | $2,523 / Sq Ft |
| 09/23/2024 09/23/24 | Rented | $35,000 | 0.0% | -- |
| 08/16/2024 08/16/24 | Under Contract | -- | -- | -- |
| 04/05/2024 04/05/24 | For Rent | $35,000 | -- | -- |
Similar Homes in New York, NY
Source: Real Estate Board of New York (REBNY)
MLS Number: RLS20007747
- 140 7th Ave Unit 4M
- 140 7th Ave Unit 4S
- 140 7th Ave Unit 4L
- 140 7th Ave Unit 6M
- 210 W 19th St Unit 4H
- 210 W 19th St Unit 3C
- 210 W 19th St Unit 2D
- 210 W 19th St Unit 1G
- 210 W 19th St Unit 3A
- 205 W 19th St Unit 11F
- 212 W 18th St Unit 14A
- 212 W 18th St Unit 2
- 212 W 18th St Unit PH2
- 166 W 18th St
- 166 W 18th St Unit PHA
- 166 W 18th St Unit PHB
- 163-165 W 18th St Unit 7C
- 217 W 19th St Unit PH
- 201 W 17th St Unit 4C
- 201 W 17th St Unit 6B
