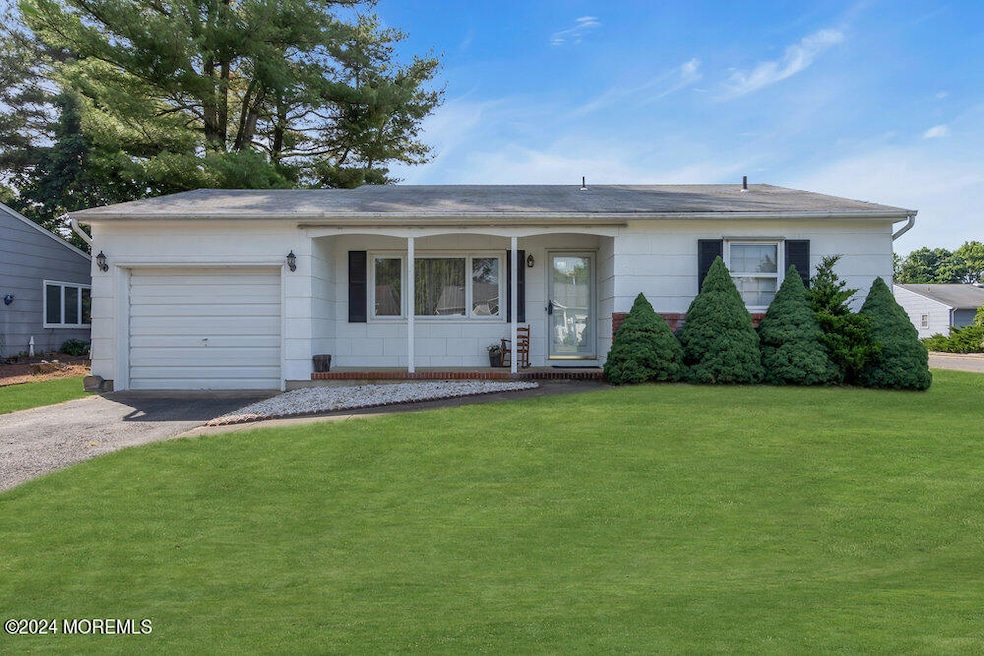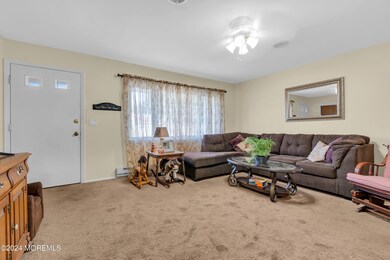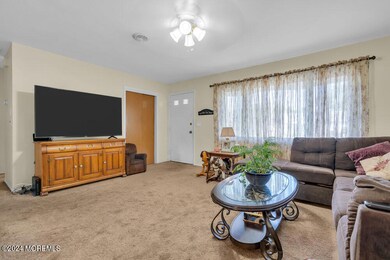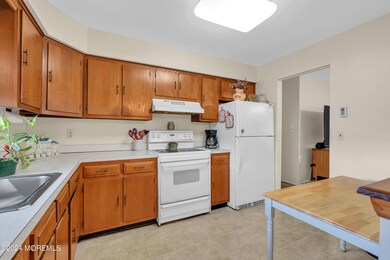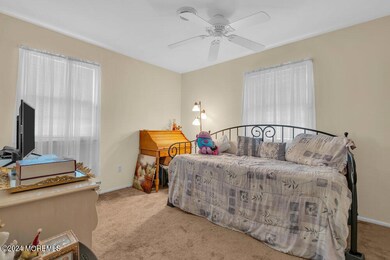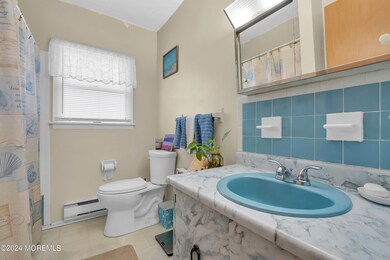
166 Westbrook Dr Toms River, NJ 08757
Highlights
- Fitness Center
- Senior Community
- Corner Lot
- Outdoor Pool
- Clubhouse
- Enclosed patio or porch
About This Home
As of June 2025Come see this cozy home located walking distance to the clubhouse. Features a fully enclosed back porch and a large corner lot.
Last Agent to Sell the Property
Pecora Realtors License #1430907 Listed on: 06/02/2024
Property Details
Home Type
- Multi-Family
Est. Annual Taxes
- $2,281
Year Built
- Built in 1977
Lot Details
- 6,098 Sq Ft Lot
- Lot Dimensions are 61 x 100
- Corner Lot
- Sprinkler System
HOA Fees
- $80 Monthly HOA Fees
Parking
- 1 Car Attached Garage
- Garage Door Opener
- Driveway
Home Design
- Property Attached
- Shingle Roof
- Shingle Siding
Interior Spaces
- 971 Sq Ft Home
- 1-Story Property
- Blinds
- Crawl Space
Kitchen
- Stove
- Range Hood
Flooring
- Wall to Wall Carpet
- Linoleum
Bedrooms and Bathrooms
- 2 Bedrooms
- 1 Full Bathroom
Laundry
- Dryer
- Washer
Outdoor Features
- Outdoor Pool
- Enclosed patio or porch
Schools
- Central Reg Middle School
Utilities
- Central Air
- Heating Available
- Electric Water Heater
Listing and Financial Details
- Assessor Parcel Number 06-00009-32-00001
Community Details
Overview
- Senior Community
- Association fees include common area
- Toms Rivr Shore Subdivision, Sussex Floorplan
Amenities
- Common Area
- Clubhouse
Recreation
- Fitness Center
Ownership History
Purchase Details
Home Financials for this Owner
Home Financials are based on the most recent Mortgage that was taken out on this home.Purchase Details
Home Financials for this Owner
Home Financials are based on the most recent Mortgage that was taken out on this home.Purchase Details
Home Financials for this Owner
Home Financials are based on the most recent Mortgage that was taken out on this home.Purchase Details
Purchase Details
Purchase Details
Similar Homes in the area
Home Values in the Area
Average Home Value in this Area
Purchase History
| Date | Type | Sale Price | Title Company |
|---|---|---|---|
| Deed | $215,000 | Counsellors Title | |
| Deed | $95,000 | Mid State Abstract Co | |
| Deed | $115,000 | -- | |
| Deed | $71,500 | -- | |
| Deed | $56,000 | -- | |
| Deed | $57,500 | -- |
Mortgage History
| Date | Status | Loan Amount | Loan Type |
|---|---|---|---|
| Previous Owner | $65,000 | Adjustable Rate Mortgage/ARM | |
| Previous Owner | $10,000 | Credit Line Revolving | |
| Previous Owner | $55,000 | No Value Available | |
| Previous Owner | $59,900 | Unknown |
Property History
| Date | Event | Price | Change | Sq Ft Price |
|---|---|---|---|---|
| 06/04/2025 06/04/25 | Sold | $350,000 | -2.8% | $318 / Sq Ft |
| 04/25/2025 04/25/25 | Pending | -- | -- | -- |
| 03/11/2025 03/11/25 | Price Changed | $359,900 | -5.0% | $327 / Sq Ft |
| 02/13/2025 02/13/25 | Price Changed | $379,000 | -5.0% | $345 / Sq Ft |
| 12/13/2024 12/13/24 | For Sale | $399,000 | +85.6% | $363 / Sq Ft |
| 08/21/2024 08/21/24 | Sold | $215,000 | -10.0% | $221 / Sq Ft |
| 07/02/2024 07/02/24 | Pending | -- | -- | -- |
| 06/02/2024 06/02/24 | For Sale | $239,000 | +151.6% | $246 / Sq Ft |
| 08/15/2013 08/15/13 | Sold | $95,000 | -- | -- |
Tax History Compared to Growth
Tax History
| Year | Tax Paid | Tax Assessment Tax Assessment Total Assessment is a certain percentage of the fair market value that is determined by local assessors to be the total taxable value of land and additions on the property. | Land | Improvement |
|---|---|---|---|---|
| 2024 | $2,281 | $98,300 | $30,000 | $68,300 |
| 2023 | $2,238 | $98,300 | $30,000 | $68,300 |
| 2022 | $2,238 | $98,300 | $30,000 | $68,300 |
| 2021 | $2,014 | $98,300 | $30,000 | $68,300 |
| 2020 | $2,191 | $98,300 | $30,000 | $68,300 |
| 2019 | $2,130 | $98,300 | $30,000 | $68,300 |
| 2018 | $2,123 | $98,300 | $30,000 | $68,300 |
| 2017 | $2,045 | $98,300 | $30,000 | $68,300 |
| 2016 | $2,034 | $98,300 | $30,000 | $68,300 |
| 2015 | $1,978 | $98,300 | $30,000 | $68,300 |
| 2014 | $1,922 | $98,300 | $30,000 | $68,300 |
Agents Affiliated with this Home
-
Susan Cowan

Seller's Agent in 2025
Susan Cowan
C21/ Solid Gold Realty
(732) 306-6062
7 in this area
24 Total Sales
-
Laurie Morgan
L
Buyer's Agent in 2025
Laurie Morgan
RE/MAX at Barnegat Bay
(732) 575-8440
11 in this area
40 Total Sales
-
Gregory McLaughlin
G
Seller's Agent in 2024
Gregory McLaughlin
Pecora Realtors
(908) 330-5911
2 in this area
4 Total Sales
-
Peter Benninger
P
Seller's Agent in 2013
Peter Benninger
Crossroads Realty Ocean Cty Regional Office
(732) 773-5966
7 in this area
33 Total Sales
-
B
Buyer's Agent in 2013
Barbara Opp
Weichert Realtors-Normandy Bch
Map
Source: MOREMLS (Monmouth Ocean Regional REALTORS®)
MLS Number: 22415450
APN: 06-00009-32-00001
- 29 Carlisle Rd
- 31 Carlisle Rd
- 134 Northumberland Dr
- 106 Northumberland Dr
- 10 Norfolk Dr
- 331 Saint Thomas Dr
- 17 Norfolk Dr
- 62 Carlisle Rd
- 3 Shaw Ct
- 37 Scarborough Place
- 46 Carmacks Way
- 1 Sophia Ct
- 321 Curacao St
- 95 Carlisle Rd
- 25 Montserrat St
- 426 Saint Thomas Dr
- 208 Pulaski Blvd
- 339 Curacao St
- 5 Bennington Dr
- 35 Saint Croix St
