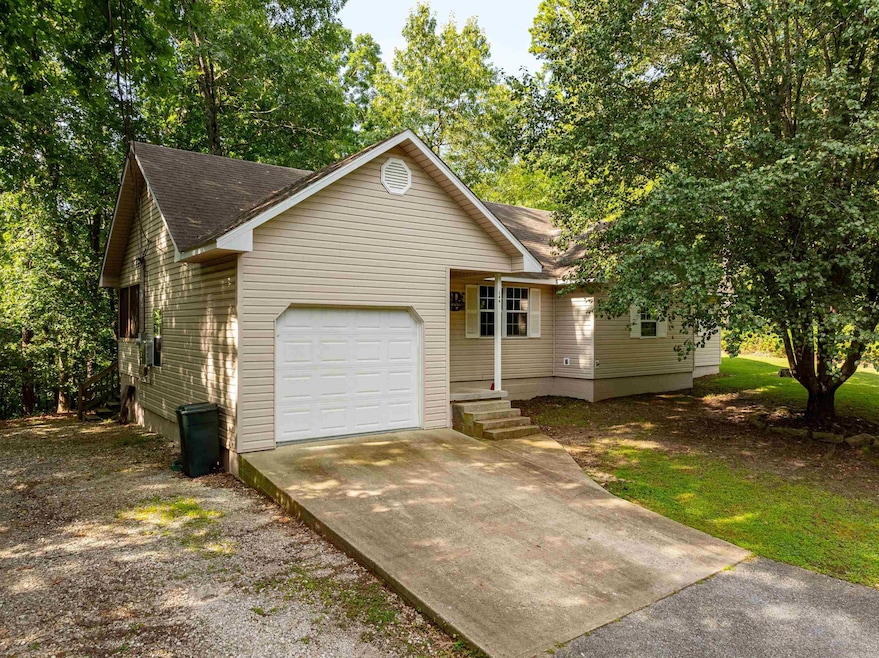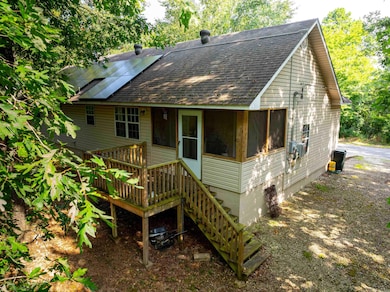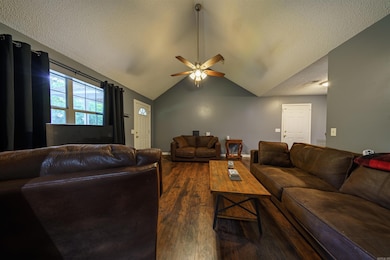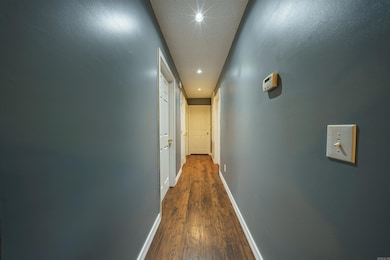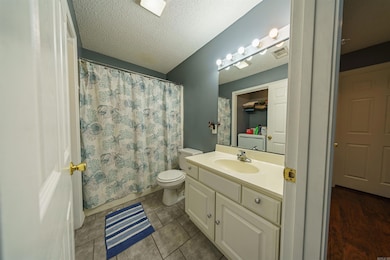
166 Zachary Ln Melbourne, AR 72556
Estimated payment $1,192/month
Highlights
- Solar Shingle Roof
- Eat-In Kitchen
- Central Heating and Cooling System
- Traditional Architecture
- 1-Story Property
- 1 Car Garage
About This Home
Welcome to the market this very well maintained, energy efficient 3-bed 2-bath home in Melbourne. With new professionally installed solar panels installed in July 2024 this home will save lots on your monthly electric bill. The location is also perfect for those wanting to live in town but have the feel of being secluded. This home sits near the end of a dead-end street surrounded by trees and being the only home located on this paved city street. The inside of the home is just as beautiful as the outside with luxury vinyl plank flooring throughout the home and newer paint it is move in ready. There is also a screened in setting area overlooking the wooded back yard area. There is an attached one car garage with room for extra parking beside the home making this perfect for any size family. If you want to live in the city but feel like you are in the country this is the home for you. Call to schedule your viewing today.
Home Details
Home Type
- Single Family
Est. Annual Taxes
- $211
Year Built
- Built in 2002
Lot Details
- 0.39 Acre Lot
- Sloped Lot
Parking
- 1 Car Garage
Home Design
- Traditional Architecture
- Slab Foundation
- Frame Construction
- Architectural Shingle Roof
Interior Spaces
- 1,056 Sq Ft Home
- 1-Story Property
- Vinyl Flooring
Kitchen
- Eat-In Kitchen
- Stove
Bedrooms and Bathrooms
- 3 Bedrooms
- 2 Full Bathrooms
Additional Features
- Solar Shingle Roof
- Central Heating and Cooling System
Map
Home Values in the Area
Average Home Value in this Area
Property History
| Date | Event | Price | Change | Sq Ft Price |
|---|---|---|---|---|
| 09/30/2024 09/30/24 | Price Changed | $210,000 | -6.7% | $199 / Sq Ft |
| 07/30/2024 07/30/24 | For Sale | $225,000 | +98.2% | $213 / Sq Ft |
| 06/01/2021 06/01/21 | Sold | $113,500 | -15.9% | $107 / Sq Ft |
| 05/17/2021 05/17/21 | Pending | -- | -- | -- |
| 05/17/2021 05/17/21 | For Sale | $135,000 | -- | $128 / Sq Ft |
Similar Homes in Melbourne, AR
Source: Cooperative Arkansas REALTORS® MLS
MLS Number: 24027574
