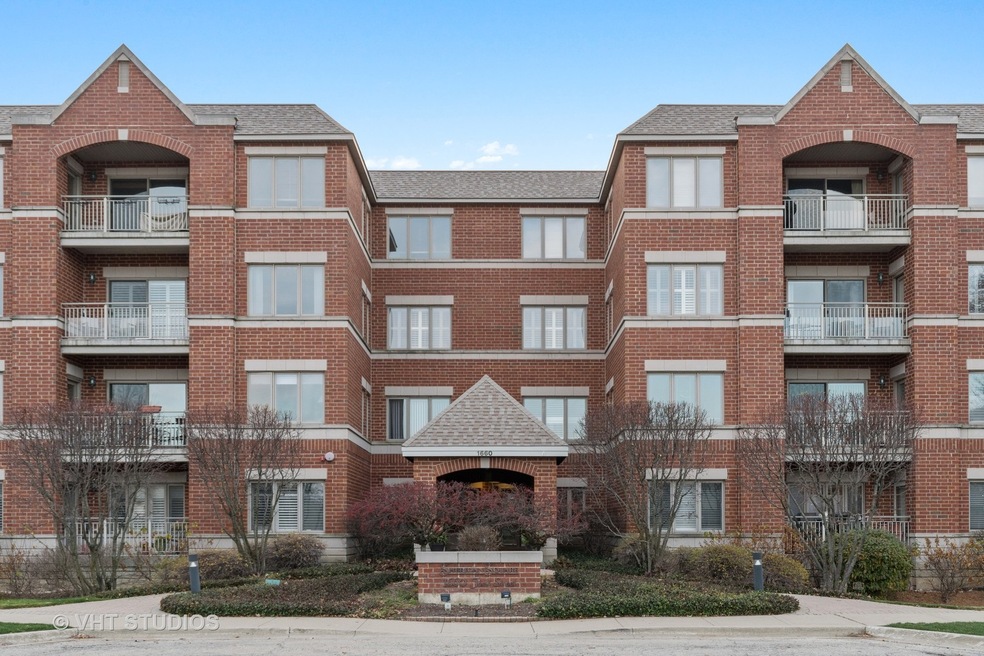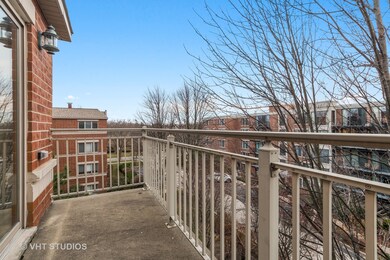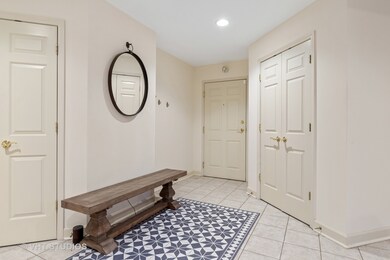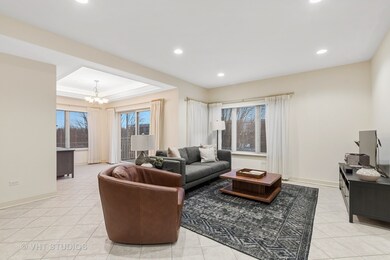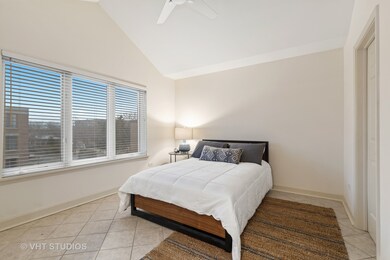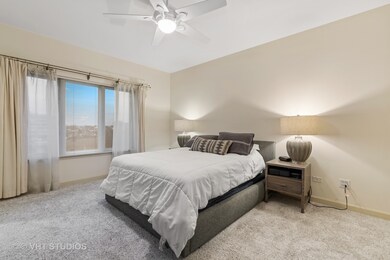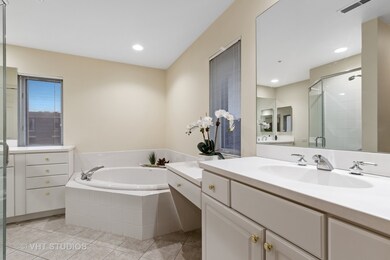
Sheridan Square 1660 1st St Unit 404 Highland Park, IL 60035
East Highland Park NeighborhoodEstimated Value: $428,000 - $462,000
Highlights
- Fitness Center
- 4-minute walk to Highland Park Station
- Vaulted Ceiling
- Indian Trail Elementary School Rated A
- Open Floorplan
- Whirlpool Bathtub
About This Home
As of July 2021Rarely available Sheridan Square TOP FLOOR condo is now available! This quiet 2 bedroom, 2 bathroom condo features an open floor plan, eat-in kitchen and is located in the NW corner of the building away from the train. Lots of natural light with exposure on three sides. The primary bedroom includes a spacious bathroom with separate walk-in shower, split vanities, whirlpool tub and huge walk-in closet. The second bedroom is off the living room and would also make a great den. There is in-unit full size washer/dryer with laundry sink, lots of closet space, balcony, 2 parking spaces (1 in garage & 1 behind building), large private storage room in garage and exercise room. Enjoy being just blocks to town, restaurants and shopping. Don't miss the opportunity to be in one of Highland Park's most popular buildings.
Last Agent to Sell the Property
Baird & Warner License #475159448 Listed on: 03/03/2021

Co-Listed By
Sharyl Fishbein
Coldwell Banker Realty License #475169032
Property Details
Home Type
- Condominium
Est. Annual Taxes
- $7,545
Year Built
- Built in 1998
Lot Details
- End Unit
- Additional Parcels
HOA Fees
- $513 Monthly HOA Fees
Parking
- 1 Car Attached Garage
- Heated Garage
- Garage Door Opener
- Parking Included in Price
- Assigned Parking
Home Design
- Brick Exterior Construction
Interior Spaces
- 1,607 Sq Ft Home
- 4-Story Property
- Open Floorplan
- Vaulted Ceiling
- Formal Dining Room
- Storage
Kitchen
- Range
- Microwave
- Dishwasher
Bedrooms and Bathrooms
- 2 Bedrooms
- 2 Potential Bedrooms
- Walk-In Closet
- 2 Full Bathrooms
- Dual Sinks
- Whirlpool Bathtub
- Separate Shower
Laundry
- Laundry in unit
- Dryer
- Washer
Accessible Home Design
- Grab Bar In Bathroom
- Accessibility Features
- No Interior Steps
- More Than Two Accessible Exits
- Level Entry For Accessibility
Outdoor Features
- Balcony
Schools
- Indian Trail Elementary School
- Edgewood Middle School
- Highland Park High School
Utilities
- Forced Air Heating and Cooling System
- Radiant Heating System
- Lake Michigan Water
Listing and Financial Details
- Senior Tax Exemptions
- Homeowner Tax Exemptions
Community Details
Overview
- Association fees include heat, water, gas, insurance, exercise facilities, exterior maintenance, lawn care, scavenger, snow removal
- 23 Units
- Stephanie Brodsky Association, Phone Number (847) 831-8822
- Property managed by Fox Management
Amenities
- Community Storage Space
- Elevator
Recreation
- Fitness Center
Pet Policy
- Pets up to 25 lbs
- Limit on the number of pets
- Pet Size Limit
- Dogs and Cats Allowed
Security
- Resident Manager or Management On Site
Ownership History
Purchase Details
Home Financials for this Owner
Home Financials are based on the most recent Mortgage that was taken out on this home.Purchase Details
Home Financials for this Owner
Home Financials are based on the most recent Mortgage that was taken out on this home.Purchase Details
Similar Homes in the area
Home Values in the Area
Average Home Value in this Area
Purchase History
| Date | Buyer | Sale Price | Title Company |
|---|---|---|---|
| Aisenberg Eleanor | $315,000 | Chicago Title | |
| Daniel D Appelbaum Revocable Trust | $315,000 | First American Title | |
| Gerrard Allen S | $346,000 | -- |
Mortgage History
| Date | Status | Borrower | Loan Amount |
|---|---|---|---|
| Previous Owner | Aisenberg Eleanor | $195,000 | |
| Previous Owner | Gerrard Allem S | $107,000 |
Property History
| Date | Event | Price | Change | Sq Ft Price |
|---|---|---|---|---|
| 07/01/2021 07/01/21 | Sold | $315,000 | 0.0% | $196 / Sq Ft |
| 04/06/2021 04/06/21 | For Sale | -- | -- | -- |
| 04/05/2021 04/05/21 | Pending | -- | -- | -- |
| 03/03/2021 03/03/21 | For Sale | $315,000 | 0.0% | $196 / Sq Ft |
| 09/27/2019 09/27/19 | Sold | $315,000 | -3.1% | $196 / Sq Ft |
| 08/30/2019 08/30/19 | Pending | -- | -- | -- |
| 08/09/2019 08/09/19 | For Sale | $325,000 | -- | $202 / Sq Ft |
Tax History Compared to Growth
Tax History
| Year | Tax Paid | Tax Assessment Tax Assessment Total Assessment is a certain percentage of the fair market value that is determined by local assessors to be the total taxable value of land and additions on the property. | Land | Improvement |
|---|---|---|---|---|
| 2024 | $8,647 | $118,225 | $11,490 | $106,735 |
| 2023 | $9,027 | $106,567 | $10,357 | $96,210 |
| 2022 | $9,027 | $106,240 | $11,377 | $94,863 |
| 2021 | $8,311 | $102,697 | $10,998 | $91,699 |
| 2020 | $7,418 | $95,190 | $10,998 | $84,192 |
| 2019 | $6,772 | $94,745 | $10,947 | $83,798 |
| 2018 | $6,961 | $104,867 | $11,985 | $92,882 |
| 2017 | $6,659 | $104,262 | $11,916 | $92,346 |
| 2016 | $6,751 | $99,259 | $11,344 | $87,915 |
| 2015 | $6,494 | $92,223 | $10,540 | $81,683 |
| 2014 | $7,625 | $104,061 | $10,673 | $93,388 |
| 2012 | $7,517 | $104,668 | $10,735 | $93,933 |
Agents Affiliated with this Home
-
Linda Schwartz

Seller's Agent in 2021
Linda Schwartz
Baird Warner
(847) 702-7077
5 in this area
25 Total Sales
-

Seller Co-Listing Agent in 2021
Sharyl Fishbein
Coldwell Banker Realty
-
Gary Grossman

Buyer's Agent in 2021
Gary Grossman
Coldwell Banker Realty
(847) 338-6690
2 in this area
168 Total Sales
-
Gregg Fisher

Seller's Agent in 2019
Gregg Fisher
@ Properties
(773) 415-7449
2 in this area
17 Total Sales
-
Beth Alberts

Buyer's Agent in 2019
Beth Alberts
Compass
(773) 991-2560
26 in this area
161 Total Sales
About Sheridan Square
Map
Source: Midwest Real Estate Data (MRED)
MLS Number: 11008796
APN: 16-23-416-035
- 650 Walnut St Unit 301
- 1700 2nd St Unit 509A
- 1560 Oakwood Ave Unit 205
- 493 Hazel Ave
- 1557 Green Bay Rd
- 1688 Green Bay Rd Unit 303
- 1789 Green Bay Rd Unit B
- 1424 Glencoe Ave
- 1417 Green Bay Rd
- 391 Park Ave Unit 102
- 309 Central Ave
- 2018 Linden Ave
- 891 Central Ave Unit 219
- 1534 Mcdaniels Ave Unit 4B
- 2020 St Johns Ave Unit 506
- 2020 St Johns Ave Unit 507
- 215 Prospect Ave
- 935 Central Ave Unit 5
- 973 Deerfield Rd
- 1350 Saint Johns Ave
- 1660 1st St Unit 406
- 1660 1st St Unit 405
- 1660 1st St Unit 404
- 1660 1st St Unit 403
- 1660 1st St Unit 402
- 1660 1st St Unit 401
- 1660 1st St Unit 305
- 1660 1st St Unit 304
- 1660 1st St Unit 303
- 1660 1st St Unit 302
- 1660 1st St Unit 301
- 1660 1st St Unit 206
- 1660 1st St Unit 205
- 1660 1st St Unit 204
- 1660 1st St Unit 203
- 1660 1st St Unit 202
- 1660 1st St Unit 201
- 1660 1st St Unit 106
- 1660 1st St Unit 105
- 1660 1st St Unit 104
