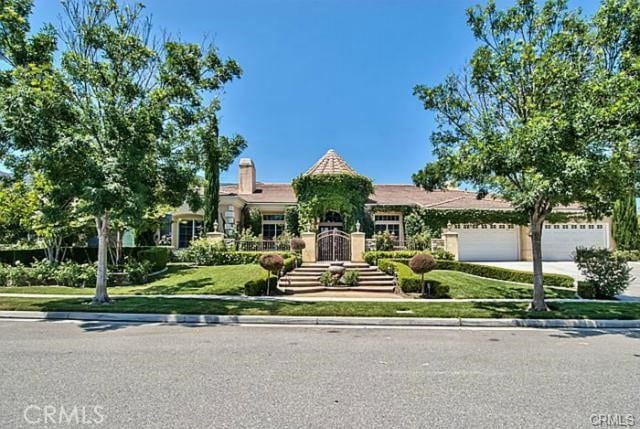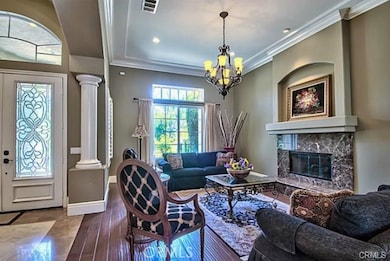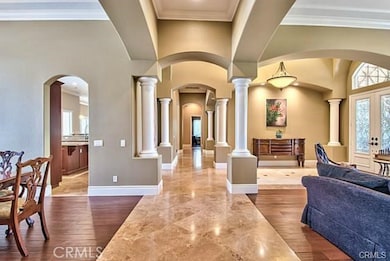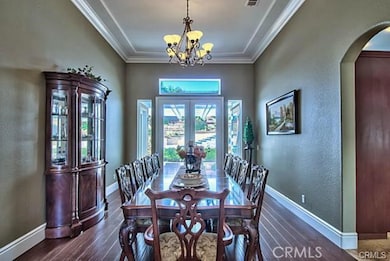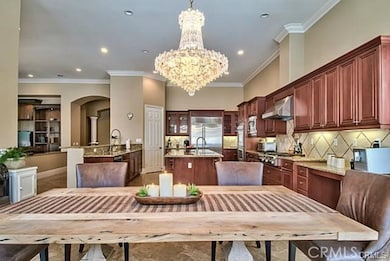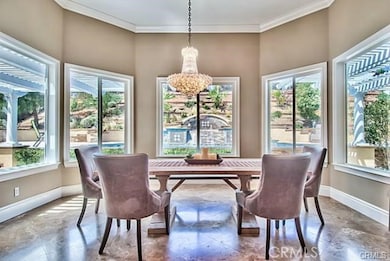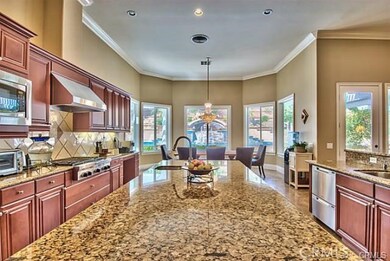1660 Alamitos Cir Corona, CA 92881
South Corona NeighborhoodEstimated payment $14,157/month
Highlights
- Heated In Ground Pool
- Solar Power System
- 0.69 Acre Lot
- Orange Elementary School Rated A-
- Primary Bedroom Suite
- Open Floorplan
About This Home
Gorgeous Tuscan Style Amber hill Estate home is located above the beautiful of South Corona. SOLAR-Powered, This prestigious home features 5 Bedrooms & 4.2 Bathrooms & 4 car garage. The front entry welcomes you into a courtyard like setting & features a 2 tier water fountain with a iron gate front entry. Upon entering the home your eyes are drawn to the high ceilings & columns that surround the entries foyer. Crown molding and trey vaulted ceilings throughout the entire home. Retreat Master bedroom w/fireplace. Stunning formal living room and dining room, custom fireplace, wood flooring, w/ travertine accents, Ventilations Cooling system. Open concept cookers kitchen/ dining room/ family room/ game room/ & bar has a full view of the backyard & is perfect for entertaining. Kitchen has all stainless steel appliances, double ovens, stove top w/grill, double dishwashers, sub zero refrigerator, granite counter tops, oversized center island w/prep sink, pantry, w/elegant back splash. Family room has a gorgeous rustic built-in entertainment/bookcase unit & fireplace. Separate grand office room w/French doors. Breathtaking backyard with a Salt water pool, waterfall, and in ground spa. Newer Water softer, Two car charges ( one inside garage & one outside in drive way). Large covered private patio with fire pit, fireplace, BBQ & sitting area. This luxurious home is a must see!
Listing Agent
National Realty Group Brokerage Phone: 714-803-9776 License #01304883 Listed on: 09/26/2025

Home Details
Home Type
- Single Family
Est. Annual Taxes
- $14,425
Year Built
- Built in 2003
Lot Details
- 0.69 Acre Lot
- Cul-De-Sac
- Wrought Iron Fence
- Brick Fence
- Level Lot
- Front and Back Yard Sprinklers
- Private Yard
- Garden
- Density is up to 1 Unit/Acre
HOA Fees
- $70 Monthly HOA Fees
Parking
- 4 Car Attached Garage
- Parking Available
- Two Garage Doors
- Garage Door Opener
- Driveway
Property Views
- Mountain
- Pool
- Neighborhood
Home Design
- Entry on the 1st floor
- Turnkey
- Slab Foundation
- Tile Roof
- Stucco
Interior Spaces
- 5,424 Sq Ft Home
- 1-Story Property
- Open Floorplan
- Wet Bar
- Bar
- Crown Molding
- Cathedral Ceiling
- Ceiling Fan
- Recessed Lighting
- Wood Burning Fireplace
- Gas Fireplace
- Double Pane Windows
- Formal Entry
- Family Room with Fireplace
- Family Room Off Kitchen
- Living Room with Fireplace
- Formal Dining Room
- Home Office
- Attic Fan
- Carbon Monoxide Detectors
Kitchen
- Open to Family Room
- Eat-In Kitchen
- Walk-In Pantry
- Double Oven
- Gas Cooktop
- Microwave
- Dishwasher
- Kitchen Island
- Granite Countertops
- Disposal
Flooring
- Carpet
- Laminate
- Stone
Bedrooms and Bathrooms
- 5 Bedrooms | 1 Primary Bedroom on Main
- Fireplace in Primary Bedroom
- Primary Bedroom Suite
- Walk-In Closet
- Jack-and-Jill Bathroom
- Bathroom on Main Level
- Makeup or Vanity Space
- Dual Vanity Sinks in Primary Bathroom
- Bathtub
- Multiple Shower Heads
- Separate Shower
Laundry
- Laundry Room
- Dryer
- Washer
Pool
- Heated In Ground Pool
- Heated Spa
- In Ground Spa
Outdoor Features
- Covered Patio or Porch
- Exterior Lighting
Utilities
- Central Heating and Cooling System
- Water Heater
- Water Softener
Additional Features
- Halls are 36 inches wide or more
- Solar Power System
Listing and Financial Details
- Tax Tract Number 29000
- Assessor Parcel Number 116260007
Community Details
Overview
- Chase Ranch Association, Phone Number (951) 698-8511
- Mountainous Community
Recreation
- Park
- Hiking Trails
Map
Home Values in the Area
Average Home Value in this Area
Tax History
| Year | Tax Paid | Tax Assessment Tax Assessment Total Assessment is a certain percentage of the fair market value that is determined by local assessors to be the total taxable value of land and additions on the property. | Land | Improvement |
|---|---|---|---|---|
| 2025 | $14,425 | $1,055,071 | $188,400 | $866,671 |
| 2023 | $14,425 | $1,014,103 | $181,085 | $833,018 |
| 2022 | $14,050 | $994,220 | $177,535 | $816,685 |
| 2021 | $13,839 | $974,726 | $174,054 | $800,672 |
| 2020 | $13,803 | $964,733 | $172,270 | $792,463 |
| 2019 | $13,552 | $945,818 | $168,893 | $776,925 |
| 2018 | $13,313 | $927,274 | $165,582 | $761,692 |
| 2017 | $13,060 | $909,093 | $162,336 | $746,757 |
| 2016 | $12,968 | $891,268 | $159,153 | $732,115 |
| 2015 | $12,854 | $877,882 | $156,763 | $721,119 |
| 2014 | $12,619 | $860,689 | $153,694 | $706,995 |
Property History
| Date | Event | Price | List to Sale | Price per Sq Ft | Prior Sale |
|---|---|---|---|---|---|
| 11/09/2025 11/09/25 | Price Changed | $2,440,000 | +2.1% | $450 / Sq Ft | |
| 11/09/2025 11/09/25 | Price Changed | $2,389,900 | -2.1% | $441 / Sq Ft | |
| 11/08/2025 11/08/25 | Price Changed | $2,440,000 | -1.6% | $450 / Sq Ft | |
| 09/26/2025 09/26/25 | For Sale | $2,480,000 | +195.2% | $457 / Sq Ft | |
| 05/10/2012 05/10/12 | Sold | $840,000 | +5.0% | $160 / Sq Ft | View Prior Sale |
| 04/02/2012 04/02/12 | Pending | -- | -- | -- | |
| 03/12/2012 03/12/12 | For Sale | $799,900 | 0.0% | $153 / Sq Ft | |
| 03/02/2012 03/02/12 | Pending | -- | -- | -- | |
| 02/17/2012 02/17/12 | For Sale | $799,900 | -- | $153 / Sq Ft |
Purchase History
| Date | Type | Sale Price | Title Company |
|---|---|---|---|
| Grant Deed | -- | Pacific Coast Title | |
| Grant Deed | $840,000 | Netco Title Company | |
| Trustee Deed | $690,000 | None Available | |
| Grant Deed | -- | First American Title Company | |
| Grant Deed | $789,000 | Chicago |
Mortgage History
| Date | Status | Loan Amount | Loan Type |
|---|---|---|---|
| Open | $210,000 | New Conventional | |
| Previous Owner | $546,000 | Purchase Money Mortgage | |
| Previous Owner | $1,000,000 | Purchase Money Mortgage | |
| Previous Owner | $631,500 | Purchase Money Mortgage | |
| Closed | $78,900 | No Value Available |
Source: California Regional Multiple Listing Service (CRMLS)
MLS Number: IG25220737
APN: 116-260-007
- 1641 Via Sevilla St
- 1565 Vandagriff Way
- 1727 Honors Ln
- 1728 Tamarron Dr
- 1252 Via Venezia Cir
- 1300 Hidden Springs Dr
- 3675 Sunmeadow St
- 1257 Via Venezia Cir
- 11631009 Lester Ave
- 1775 Honors Ln
- 3704 Howe St
- 4225 Riviera Dr
- 4050 Lester Ave
- Residence Three Plan at Bella Vista Estates
- Residence Two Plan at Bella Vista Estates
- Residence One Plan at Bella Vista Estates
- 1610 Via Roma Cir
- 1395 Pinewood Dr
- 1414 Baldwin Dr
- 1388 Roadrunner Dr
- 4515 Garden City Ln
- 3308 Willow Park Cir
- 4120 Forest Highlands Cir
- 3682 Grovedale St
- 19995 Layton St
- 4260 Powell Way
- 1025 Viewpointe Ln
- 4235 Horvath St
- 4167 Horvath St Unit 106
- 2640 Sprout Ln Unit 104
- 19789 Evelyn St
- 3972 Lavine Way Unit 110
- 922 Armata Dr
- 3255 Bighorn Cir
- 368 Kilworth Dr
- 19380 Quebec Ave
- 2708 Blue Springs Dr
- 2155 Begley Cir
- 735 Rembrandt Cir
- 4216 Windspring St
