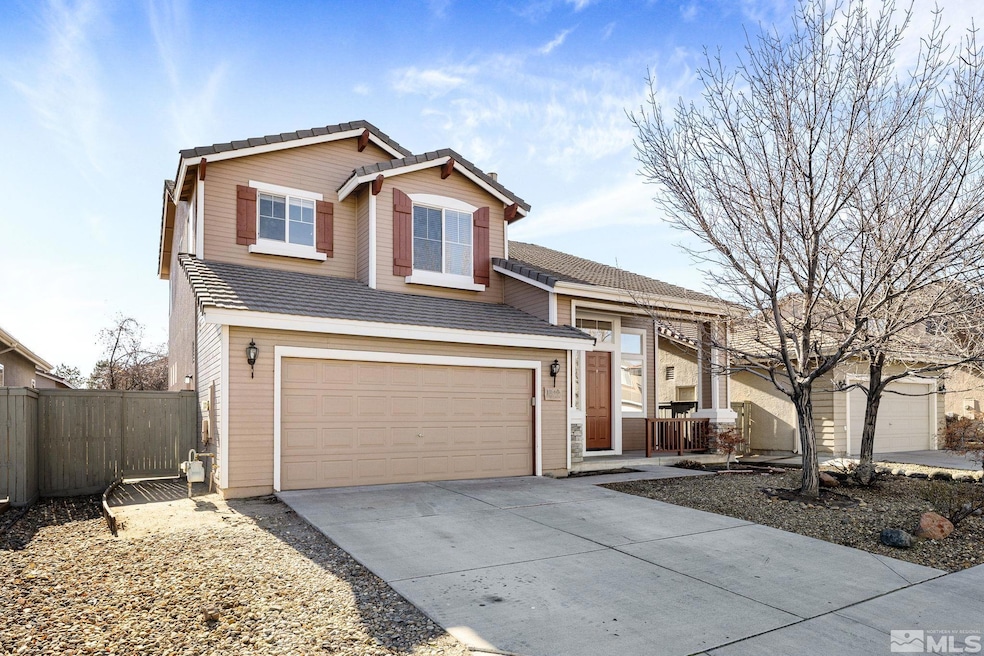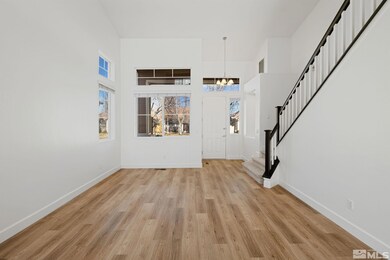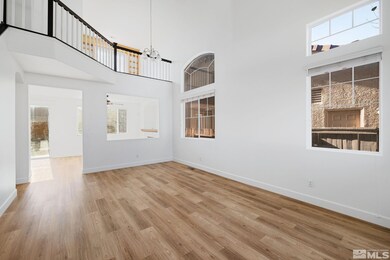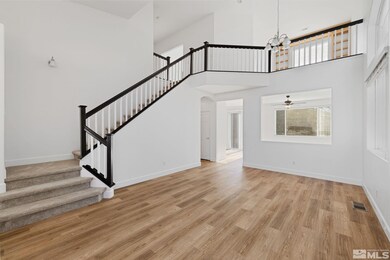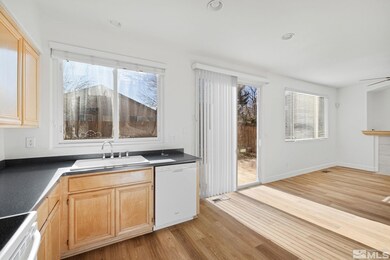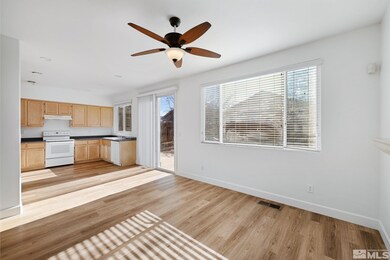
1660 Brentford Way Reno, NV 89521
Double Diamond NeighborhoodHighlights
- Mountain View
- Loft
- High Ceiling
- Kendyl Depoali Middle School Rated A-
- Separate Formal Living Room
- 2 Car Attached Garage
About This Home
As of February 2025This stunning 4-bedroom, 3-bathroom home has been thoughtfully updated with brand-new luxury vinyl plank flooring, plush carpeting, fresh interior paint, and upgraded bathroom light fixtures. The high ceilings and oversized windows fill the space with natural light, creating a bright and airy ambiance. An added bonus is the oversized loft area that includes a built in desk, perfect for remote work. Located near the scenic Double Diamond Ranch Walking and Bike Trail, this home offers both comfort and outdoor, recreation in a prime location. Don't miss out on this beautifully refreshed property.
Last Agent to Sell the Property
Marmot Properties, LLC License #S.197799 Listed on: 01/24/2025
Home Details
Home Type
- Single Family
Est. Annual Taxes
- $3,244
Year Built
- Built in 1997
Lot Details
- 5,227 Sq Ft Lot
- Back Yard Fenced
- Landscaped
- Level Lot
- Front Yard Sprinklers
- Property is zoned PUD
HOA Fees
- $40 Monthly HOA Fees
Parking
- 2 Car Attached Garage
Home Design
- Pitched Roof
- Tile Roof
- Stick Built Home
- Stucco
Interior Spaces
- 2,076 Sq Ft Home
- 2-Story Property
- High Ceiling
- Double Pane Windows
- Blinds
- Separate Formal Living Room
- Dining Room with Fireplace
- Loft
- Mountain Views
- Crawl Space
- Fire and Smoke Detector
Kitchen
- Gas Oven
- Gas Range
- Dishwasher
- Disposal
Flooring
- Carpet
- Tile
- Vinyl
Bedrooms and Bathrooms
- 4 Bedrooms
- Walk-In Closet
- 3 Full Bathrooms
- Dual Sinks
- Primary Bathroom Bathtub Only
- Primary Bathroom includes a Walk-In Shower
Laundry
- Laundry Room
- Laundry Cabinets
Schools
- Double Diamond Elementary School
- Depoali Middle School
- Damonte High School
Utilities
- Refrigerated Cooling System
- Forced Air Heating and Cooling System
- Heating System Uses Natural Gas
- Gas Water Heater
Community Details
- $350 HOA Transfer Fee
- Double Diamond Association
- The community has rules related to covenants, conditions, and restrictions
Listing and Financial Details
- Assessor Parcel Number 16014107
Ownership History
Purchase Details
Home Financials for this Owner
Home Financials are based on the most recent Mortgage that was taken out on this home.Purchase Details
Purchase Details
Home Financials for this Owner
Home Financials are based on the most recent Mortgage that was taken out on this home.Purchase Details
Home Financials for this Owner
Home Financials are based on the most recent Mortgage that was taken out on this home.Purchase Details
Home Financials for this Owner
Home Financials are based on the most recent Mortgage that was taken out on this home.Similar Homes in the area
Home Values in the Area
Average Home Value in this Area
Purchase History
| Date | Type | Sale Price | Title Company |
|---|---|---|---|
| Bargain Sale Deed | $640,000 | Stewart Title | |
| Quit Claim Deed | -- | None Listed On Document | |
| Bargain Sale Deed | $286,000 | Western Title Co | |
| Bargain Sale Deed | $240,000 | Western Title Co | |
| Deed | $180,000 | Stewart Title Company |
Mortgage History
| Date | Status | Loan Amount | Loan Type |
|---|---|---|---|
| Open | $480,000 | New Conventional | |
| Previous Owner | $120,000 | Unknown | |
| Previous Owner | $170,000 | Credit Line Revolving | |
| Previous Owner | $180,000 | Unknown | |
| Previous Owner | $184,946 | VA |
Property History
| Date | Event | Price | Change | Sq Ft Price |
|---|---|---|---|---|
| 02/21/2025 02/21/25 | Sold | $640,000 | +0.8% | $308 / Sq Ft |
| 01/27/2025 01/27/25 | Pending | -- | -- | -- |
| 01/23/2025 01/23/25 | For Sale | $635,000 | +122.0% | $306 / Sq Ft |
| 12/23/2014 12/23/14 | Sold | $286,000 | -6.2% | $138 / Sq Ft |
| 12/02/2014 12/02/14 | Pending | -- | -- | -- |
| 11/14/2014 11/14/14 | For Sale | $304,900 | -- | $147 / Sq Ft |
Tax History Compared to Growth
Tax History
| Year | Tax Paid | Tax Assessment Tax Assessment Total Assessment is a certain percentage of the fair market value that is determined by local assessors to be the total taxable value of land and additions on the property. | Land | Improvement |
|---|---|---|---|---|
| 2025 | $3,244 | $116,994 | $42,228 | $74,767 |
| 2024 | $3,244 | $108,529 | $34,248 | $74,282 |
| 2023 | $3,005 | $111,533 | $40,997 | $70,536 |
| 2022 | $3,059 | $90,094 | $31,455 | $58,639 |
| 2021 | $2,833 | $84,044 | $25,470 | $58,574 |
| 2020 | $2,750 | $84,301 | $25,470 | $58,831 |
| 2019 | $2,620 | $81,223 | $24,140 | $57,083 |
| 2018 | $2,540 | $75,201 | $19,119 | $56,082 |
| 2017 | $2,441 | $73,312 | $17,057 | $56,255 |
| 2016 | $2,379 | $73,883 | $16,426 | $57,457 |
| 2015 | $603 | $71,838 | $14,464 | $57,374 |
| 2014 | $2,298 | $67,283 | $12,136 | $55,147 |
| 2013 | -- | $64,027 | $9,842 | $54,185 |
Agents Affiliated with this Home
-
Dilyn Rooker

Seller's Agent in 2025
Dilyn Rooker
Marmot Properties, LLC
(775) 450-7994
3 in this area
65 Total Sales
-
Laura Kirsch

Seller Co-Listing Agent in 2025
Laura Kirsch
Marmot Properties, LLC
(775) 391-9076
7 in this area
250 Total Sales
-
Joseph Raymond

Buyer's Agent in 2025
Joseph Raymond
Real Broker LLC
(509) 844-6715
2 in this area
63 Total Sales
-
Steve O'Brien

Seller's Agent in 2014
Steve O'Brien
RE/MAX
(775) 233-4403
416 Total Sales
-
Karen Degney

Buyer's Agent in 2014
Karen Degney
Sierra Sotheby's Intl. Realty
(775) 233-5521
6 in this area
131 Total Sales
Map
Source: Northern Nevada Regional MLS
MLS Number: 250000806
APN: 160-141-07
- 9783 Northrup Dr
- 1635 Trailhead Dr
- 9915 Bandana Way
- 9748 Northrup Dr
- 1556 Diamond Country Dr
- 1708 Colavita Way
- 10125 Lucente Way
- 1448 Gaucho Ln
- 9900 Wilbur May Pkwy Unit 2801
- 9900 Wilbur May Pkwy Unit 2406
- 9900 Wilbur May Pkwy Unit 2704
- 9900 Wilbur May Pkwy Unit 3102
- 9900 Wilbur May Pkwy Unit 3403
- 10165 Robilee Ct
- 9726 Pachuca Dr
- 9739 Belville Dr
- 10316 Sterling View Ct
- 1781 Glen Cove Ct
- 9754 Belville Dr
- 10452 Copper Wood Ct
