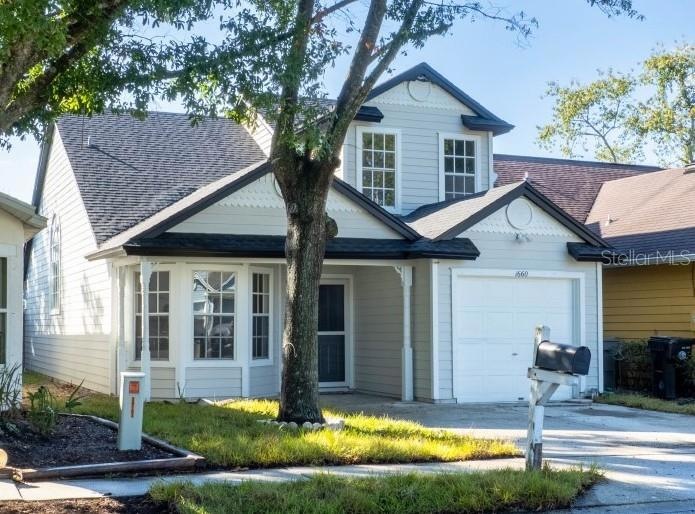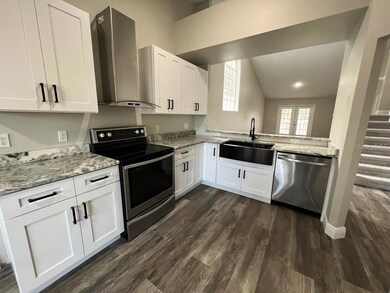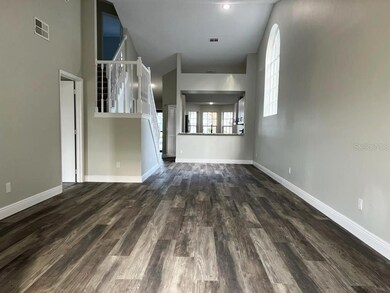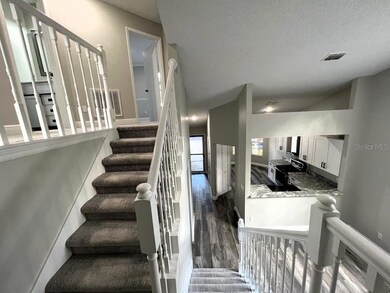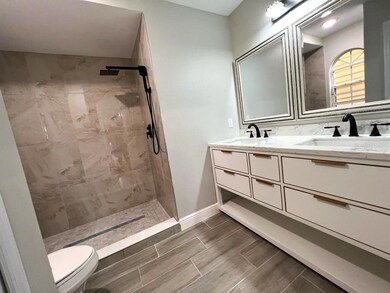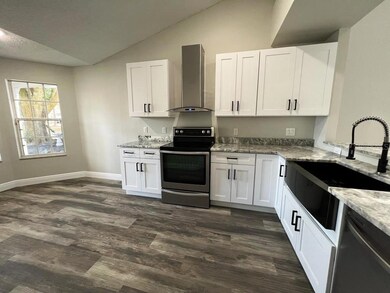
1660 Chatham Cir Apopka, FL 32703
Highlights
- Pond View
- Main Floor Primary Bedroom
- Balcony
- Vaulted Ceiling
- Community Pool
- 1 Car Attached Garage
About This Home
As of June 2024Back in the market, buyer couldn't close, property has passed all inspections and just got appraised for $357,000. FHA and VA are welcome.
Welcome to this wonderful residence in the Chelsea Park Subdivision, where you'll find a Beatiful Community POOL and this home that offers three spacious bedrooms and three well-appointed bathrooms, all thoughtfully renovated. The enhancements include a BRAND NEW ROOF, NEW PAINT inside and out, as well as NEW FLOORING that bathes the interiors in natural light through generously sized windows. Soft, plush NEW CARPETS have been added to the bedrooms for extra comfort.
The kitchen is thoughtfully positioned adjacent to the formal dining area and family room, fostering a harmonious atmosphere for both cooking and socializing. The master bedroom is generously proportioned, and the master bathroom boasts LUXURY NEW dual sink vanities, newly installed PORCELAIN shower walls, and modern faucets.
The kitchen has been fully modernized with top-of-the-line stainless-steel appliances, pristine Exotic Granite countertops, solid wood cabinets, FARM SINK, and contemporary LED light fixtures gracing every room. Additional features include a convenient garage and a lots of other upgrades, including a 2016 HVAC system.
Nestled in Apopka, in the vicinity of Piedmont Wekiva, you'll enjoy easy access to theaters, entertainment venues, dining options, and a nearby hospital. Apopka, a city teeming with character, offers an array of parks, lively festivals, and a diverse culinary scene, promising an enriching and vibrant lifestyle.
Last Agent to Sell the Property
LA ROSA REALTY CW PROPERTIES L Brokerage Phone: 407-910-2168 License #3276605 Listed on: 10/28/2023

Co-Listed By
LA ROSA REALTY CW PROPERTIES L Brokerage Phone: 407-910-2168 License #3482758
Home Details
Home Type
- Single Family
Est. Annual Taxes
- $3,109
Year Built
- Built in 1994
Lot Details
- 3,399 Sq Ft Lot
- East Facing Home
- Property is zoned PUD
HOA Fees
- $58 Monthly HOA Fees
Parking
- 1 Car Attached Garage
Home Design
- Slab Foundation
- Wood Frame Construction
- Shingle Roof
- Wood Siding
Interior Spaces
- 1,451 Sq Ft Home
- 2-Story Property
- Vaulted Ceiling
- French Doors
- Combination Dining and Living Room
- Pond Views
Kitchen
- Eat-In Kitchen
- Range with Range Hood
- Dishwasher
Flooring
- Carpet
- Ceramic Tile
- Luxury Vinyl Tile
Bedrooms and Bathrooms
- 3 Bedrooms
- Primary Bedroom on Main
- Split Bedroom Floorplan
Outdoor Features
- Balcony
- Private Mailbox
Utilities
- Central Heating and Cooling System
- Electric Water Heater
Listing and Financial Details
- Visit Down Payment Resource Website
- Legal Lot and Block 45 / 1275
- Assessor Parcel Number 23-21-28-1275-00-450
Community Details
Overview
- Association fees include pool
- Trident Assoc. Mgt / Brie Association, Phone Number (407) 374-9736
- Chelsea Parc Subdivision
Recreation
- Community Pool
Ownership History
Purchase Details
Home Financials for this Owner
Home Financials are based on the most recent Mortgage that was taken out on this home.Purchase Details
Purchase Details
Home Financials for this Owner
Home Financials are based on the most recent Mortgage that was taken out on this home.Purchase Details
Purchase Details
Home Financials for this Owner
Home Financials are based on the most recent Mortgage that was taken out on this home.Purchase Details
Home Financials for this Owner
Home Financials are based on the most recent Mortgage that was taken out on this home.Purchase Details
Home Financials for this Owner
Home Financials are based on the most recent Mortgage that was taken out on this home.Similar Homes in Apopka, FL
Home Values in the Area
Average Home Value in this Area
Purchase History
| Date | Type | Sale Price | Title Company |
|---|---|---|---|
| Warranty Deed | $354,000 | Landing Title Agency | |
| Certificate Of Transfer | $225,300 | -- | |
| Special Warranty Deed | $100,000 | None Available | |
| Trustee Deed | -- | Attorney | |
| Warranty Deed | $131,500 | Title Pros Of Florida Inc | |
| Warranty Deed | $103,900 | -- | |
| Warranty Deed | $91,800 | -- |
Mortgage History
| Date | Status | Loan Amount | Loan Type |
|---|---|---|---|
| Open | $347,588 | FHA | |
| Closed | $347,588 | FHA | |
| Previous Owner | $144,000 | Unknown | |
| Previous Owner | $135,000 | Balloon | |
| Previous Owner | $209,000 | Unknown | |
| Previous Owner | $187,000 | New Conventional | |
| Previous Owner | $105,200 | Purchase Money Mortgage | |
| Previous Owner | $96,200 | New Conventional | |
| Previous Owner | $93,510 | New Conventional | |
| Previous Owner | $90,650 | FHA | |
| Closed | $26,300 | No Value Available |
Property History
| Date | Event | Price | Change | Sq Ft Price |
|---|---|---|---|---|
| 06/28/2024 06/28/24 | Sold | $354,000 | -1.0% | $244 / Sq Ft |
| 06/19/2024 06/19/24 | Price Changed | $357,500 | +0.4% | $246 / Sq Ft |
| 06/17/2024 06/17/24 | For Sale | $355,900 | 0.0% | $245 / Sq Ft |
| 05/04/2024 05/04/24 | Pending | -- | -- | -- |
| 05/04/2024 05/04/24 | Price Changed | $355,900 | +1.7% | $245 / Sq Ft |
| 04/24/2024 04/24/24 | For Sale | $349,900 | -1.2% | $241 / Sq Ft |
| 04/19/2024 04/19/24 | Off Market | $354,000 | -- | -- |
| 04/15/2024 04/15/24 | Price Changed | $349,900 | +0.4% | $241 / Sq Ft |
| 04/15/2024 04/15/24 | For Sale | $348,500 | -1.6% | $240 / Sq Ft |
| 03/11/2024 03/11/24 | Pending | -- | -- | -- |
| 03/10/2024 03/10/24 | Off Market | $354,000 | -- | -- |
| 03/03/2024 03/03/24 | Price Changed | $348,500 | -0.1% | $240 / Sq Ft |
| 02/22/2024 02/22/24 | For Sale | $348,900 | -1.4% | $240 / Sq Ft |
| 02/18/2024 02/18/24 | Off Market | $354,000 | -- | -- |
| 02/13/2024 02/13/24 | Price Changed | $349,900 | +1.4% | $241 / Sq Ft |
| 02/10/2024 02/10/24 | For Sale | $344,900 | -2.6% | $238 / Sq Ft |
| 02/01/2024 02/01/24 | Off Market | $354,000 | -- | -- |
| 02/01/2024 02/01/24 | Price Changed | $344,000 | -1.7% | $237 / Sq Ft |
| 01/18/2024 01/18/24 | Price Changed | $349,900 | -2.0% | $241 / Sq Ft |
| 01/12/2024 01/12/24 | Price Changed | $356,900 | -0.8% | $246 / Sq Ft |
| 01/03/2024 01/03/24 | For Sale | $359,900 | +1.7% | $248 / Sq Ft |
| 11/26/2023 11/26/23 | Off Market | $354,000 | -- | -- |
| 11/22/2023 11/22/23 | Price Changed | $359,900 | -2.7% | $248 / Sq Ft |
| 10/28/2023 10/28/23 | For Sale | $369,900 | -- | $255 / Sq Ft |
Tax History Compared to Growth
Tax History
| Year | Tax Paid | Tax Assessment Tax Assessment Total Assessment is a certain percentage of the fair market value that is determined by local assessors to be the total taxable value of land and additions on the property. | Land | Improvement |
|---|---|---|---|---|
| 2025 | $4,630 | $293,710 | $75,000 | $218,710 |
| 2024 | $3,485 | $283,430 | $75,000 | $208,430 |
| 2023 | $3,485 | $267,942 | $75,000 | $192,942 |
| 2022 | $3,109 | $237,494 | $75,000 | $162,494 |
| 2021 | $2,499 | $157,874 | $50,000 | $107,874 |
| 2020 | $2,259 | $150,431 | $44,000 | $106,431 |
| 2019 | $2,233 | $149,064 | $32,000 | $117,064 |
| 2018 | $2,010 | $128,911 | $26,500 | $102,411 |
| 2017 | $1,858 | $121,751 | $22,000 | $99,751 |
| 2016 | $1,688 | $105,268 | $15,000 | $90,268 |
| 2015 | $1,533 | $95,713 | $10,000 | $85,713 |
| 2014 | $1,351 | $79,110 | $5,000 | $74,110 |
Agents Affiliated with this Home
-
Jose Hernandez
J
Seller's Agent in 2024
Jose Hernandez
LA ROSA REALTY CW PROPERTIES L
(321) 939-3748
16 in this area
62 Total Sales
-
Joshua Hernandez
J
Seller Co-Listing Agent in 2024
Joshua Hernandez
LA ROSA REALTY CW PROPERTIES L
(407) 219-7269
5 in this area
15 Total Sales
-
Iverson Darius
I
Buyer's Agent in 2024
Iverson Darius
FIRST OPTION REALTY INC
(407) 866-3407
2 in this area
69 Total Sales
Map
Source: Stellar MLS
MLS Number: O6153242
APN: 23-2128-1275-00-450
- 1624 Valmont Ln
- 1345 Tindaro Dr
- 2021 Wildfire Ct
- 1821 Concord Dr
- 2051 Pernod Ct
- 1240 Pin Oak Dr
- 1452 S Lake Pleasant Rd
- 1697 Atlantis Dr
- 1250 Lacey Oak Dr
- 0 N Hiawassee Unit MFRS5127288
- 0 N Hiawassee Unit MFRO6211843
- 0 N Hiawassee Unit O6009232
- 0 Sheeler Oaks Dr Unit MFRO6192615
- 2259 Hiawassee Rd
- 1533 Pine St
- 1105 Mill Run Cir
- 1970 Larkwood Dr
- 1103 Saddleback Ridge Rd
- 834 S Orange Blossom Trail
- 1023 Royal Oaks Dr
