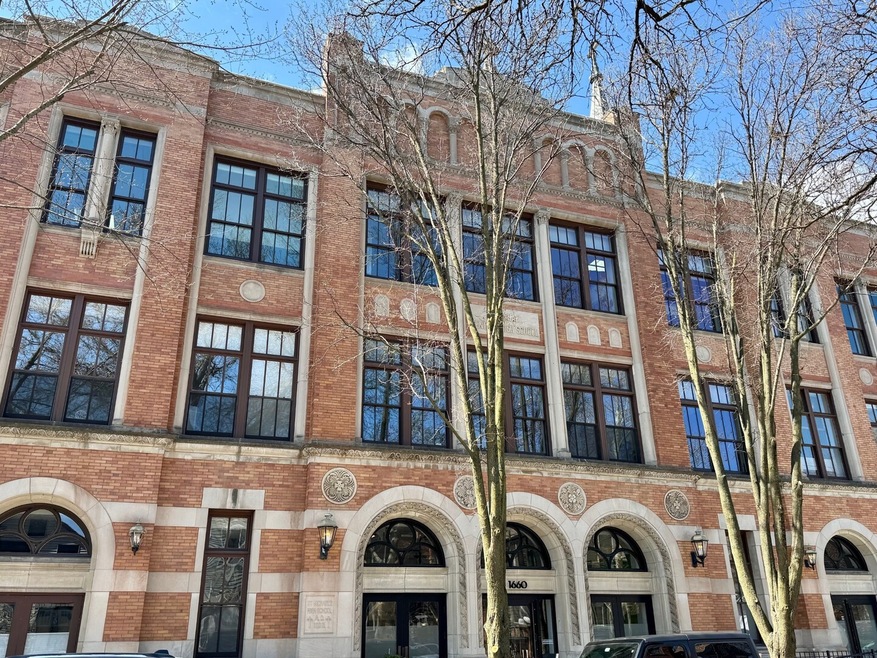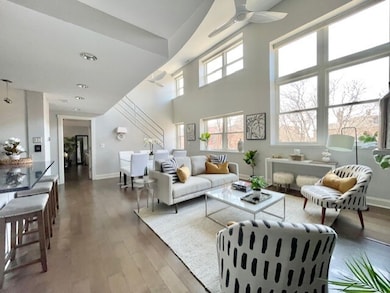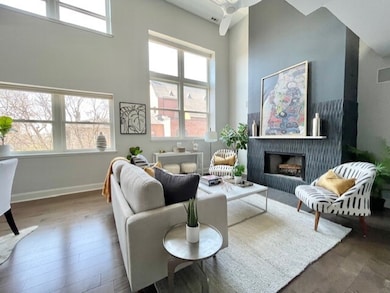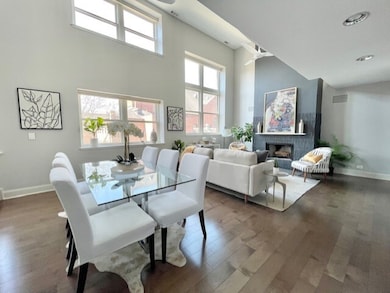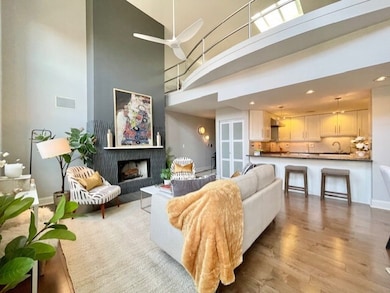
1660 N Hudson Ave Unit 3B Chicago, IL 60614
Old Town NeighborhoodEstimated payment $8,821/month
Highlights
- Lock-and-Leave Community
- 4-minute walk to Sedgwick Station
- Wood Flooring
- Abraham Lincoln Elementary School Rated A-
- Fireplace in Primary Bedroom
- 4-minute walk to Hudson Chess Park
About This Home
Dramatic, highly upgraded 3 bedroom/2.1 bath loft boasts contemporary finishes and conveniences in an historic building in Old Town. This penthouse unit in the former St Michael's High School, on tree-lined Hudson, was completely renovated for modern living, and includes 2 garage spaces. The 2,500 square foot duplex-up unit features a chef's kitchen with high-end appliances, custom baths, and a main living area with 20-foot ceilings and a stunning woodburning fireplace, one of 3 fireplaces in the unit. The sleek, white Shaker kitchen offers Wolf, Bosch and LG appliances, a built-in beverage refrigerator, tons of cabinets and storage, glass tile backsplash and an inviting breakfast bar. The main-level primary bedroom is a cozy retreat, with a gas fireplace, walk-in closet, and an amazing spa bathroom with a rain/steam shower, free-standing Bain Ultra bubble tub imported from France, heated towel rack and dual glass Robern vanities. Additional storage under the stairs. The upper level features a spacious family room that overlooks the main living area, with another gas fireplace, two more bedrooms, a full bath, and a large laundry/utility room with side-by-side, front loading washer and dryer. The architecturally significant building provides elevator service, attached garage parking, and two inviting outdoor spaces: a serene inner courtyard garden with a patio and a rooftop terrace with spectacular skyline views. Pet friendly! In the coveted Lincoln Elementary and High School districts and close to Latin, Francis Parker and Catherine Cook schools. All that Old Town and East Lincoln Park offer are just steps away, including the shops and restaurants of Wells Street, Halsted, Armitage and New City, the El stops at Sedgwick and Clybourn, North Avenue Beach, Lincoln Park and the Zoo.
Townhouse Details
Home Type
- Townhome
Est. Annual Taxes
- $12,873
Year Built
- Built in 1928 | Remodeled in 2018
HOA Fees
- $1,096 Monthly HOA Fees
Parking
- 2 Car Garage
- Parking Included in Price
Home Design
- Half Duplex
- Brick Exterior Construction
- Stone Siding
Interior Spaces
- 2,500 Sq Ft Home
- 4-Story Property
- Ceiling Fan
- Skylights
- Wood Burning Fireplace
- Gas Log Fireplace
- Entrance Foyer
- Family Room with Fireplace
- 3 Fireplaces
- Living Room with Fireplace
- Combination Dining and Living Room
Kitchen
- Cooktop with Range Hood
- Microwave
- High End Refrigerator
- Dishwasher
- Wine Refrigerator
- Stainless Steel Appliances
- Disposal
Flooring
- Wood
- Porcelain Tile
Bedrooms and Bathrooms
- 3 Bedrooms
- 3 Potential Bedrooms
- Main Floor Bedroom
- Fireplace in Primary Bedroom
- Walk-In Closet
- Dual Sinks
- Whirlpool Bathtub
- Steam Shower
- Shower Body Spray
- Separate Shower
Laundry
- Laundry Room
- Dryer
- Washer
Home Security
Eco-Friendly Details
- Air Purifier
Schools
- Lincoln Elementary School
- Lincoln Park High School
Utilities
- Forced Air Heating and Cooling System
- Heating System Uses Natural Gas
- Lake Michigan Water
- Water Purifier is Owned
- Cable TV Available
Listing and Financial Details
- Homeowner Tax Exemptions
Community Details
Overview
- Association fees include water, parking, insurance, tv/cable, exterior maintenance, scavenger, snow removal, internet
- 41 Units
- Stephanie Rosen Association, Phone Number (847) 432-1600
- St. Michael's Lofts Subdivision
- Property managed by Premier Management Services
- Lock-and-Leave Community
Amenities
- Sundeck
- Community Storage Space
- Elevator
Pet Policy
- Limit on the number of pets
- Dogs and Cats Allowed
Security
- Resident Manager or Management On Site
- Carbon Monoxide Detectors
Map
Home Values in the Area
Average Home Value in this Area
Tax History
| Year | Tax Paid | Tax Assessment Tax Assessment Total Assessment is a certain percentage of the fair market value that is determined by local assessors to be the total taxable value of land and additions on the property. | Land | Improvement |
|---|---|---|---|---|
| 2024 | $12,528 | $72,111 | $9,873 | $62,238 |
| 2023 | $12,528 | $64,330 | $7,962 | $56,368 |
| 2022 | $12,528 | $64,330 | $7,962 | $56,368 |
| 2021 | $13,406 | $69,999 | $7,961 | $62,038 |
| 2020 | $11,132 | $53,074 | $7,006 | $46,068 |
| 2019 | $10,892 | $57,643 | $7,006 | $50,637 |
| 2018 | $10,708 | $57,643 | $7,006 | $50,637 |
| 2017 | $9,813 | $48,958 | $5,732 | $43,226 |
| 2016 | $9,306 | $48,958 | $5,732 | $43,226 |
| 2015 | $8,491 | $48,958 | $5,732 | $43,226 |
| 2014 | $8,124 | $46,356 | $4,299 | $42,057 |
| 2013 | $7,953 | $46,356 | $4,299 | $42,057 |
Property History
| Date | Event | Price | Change | Sq Ft Price |
|---|---|---|---|---|
| 04/20/2025 04/20/25 | Pending | -- | -- | -- |
| 04/10/2025 04/10/25 | For Sale | $1,199,900 | 0.0% | $480 / Sq Ft |
| 12/21/2021 12/21/21 | Rented | -- | -- | -- |
| 12/07/2021 12/07/21 | For Rent | $5,500 | -- | -- |
Deed History
| Date | Type | Sale Price | Title Company |
|---|---|---|---|
| Warranty Deed | $650,000 | Pntn | |
| Interfamily Deed Transfer | -- | Lawyers Title Insurance Corp | |
| Warranty Deed | $485,000 | -- | |
| Interfamily Deed Transfer | -- | Chicago Title Insurance Co | |
| Warranty Deed | $315,000 | Chicago Title Insurance Co |
Mortgage History
| Date | Status | Loan Amount | Loan Type |
|---|---|---|---|
| Open | $417,000 | New Conventional | |
| Closed | $288,000 | Unknown | |
| Previous Owner | $448,000 | No Value Available | |
| Previous Owner | $67,000 | Unknown | |
| Previous Owner | $388,000 | No Value Available | |
| Previous Owner | $283,500 | No Value Available |
Similar Homes in Chicago, IL
Source: Midwest Real Estate Data (MRED)
MLS Number: 12334056
APN: 14-33-330-020-1030
- 431 W Eugenie St Unit 3G
- 1642 N Cleveland Ave
- 1636 N Cleveland Ave
- 1648 N Cleveland Ave
- 1720 N Sedgwick St
- 1546 N Hudson Ave Unit 3
- 1719 N Mohawk St Unit F
- 1747 N Fern Ct
- 1746 N Sedgwick St Unit 1
- 1530 N Cleveland Ave Unit 3
- 1520 N Hudson Ave Unit 2
- 1521 N Hudson Ave Unit 2
- 1518 N Hudson Ave Unit 3
- 1546 N Orleans St Unit 402
- 1546 N Orleans St Unit 601
- 410 W Menomonee St
- 1733 N Larrabee St
- 1741 N Orleans St Unit 4S
- 229 W Eugenie St
- 1833 N Hudson Ave Unit G
