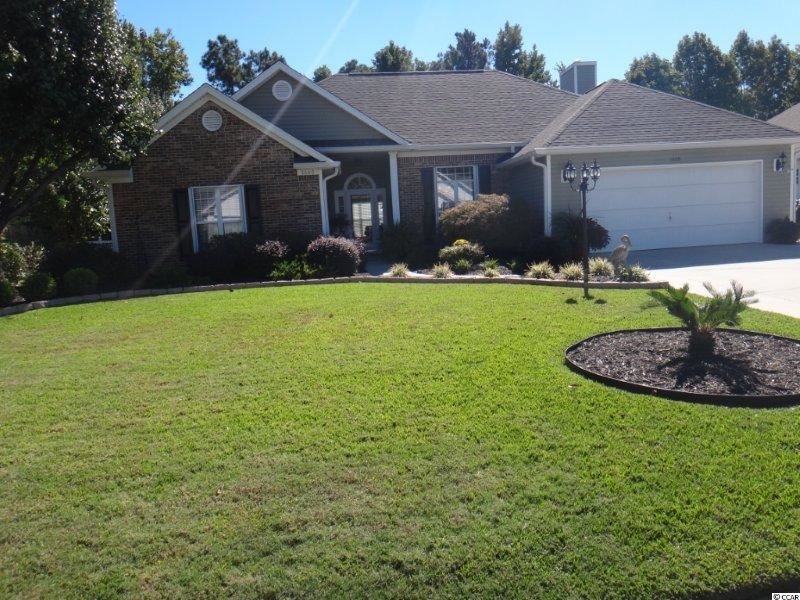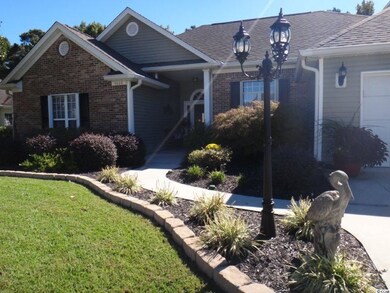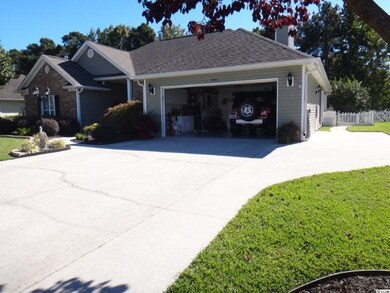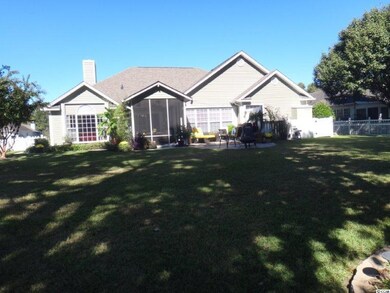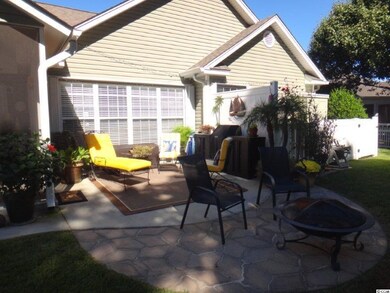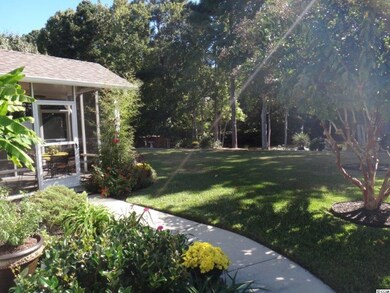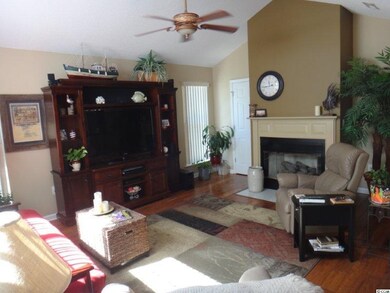
1660 Pennystone Trail Myrtle Beach, SC 29575
Estimated Value: $381,000 - $485,000
Highlights
- Lake On Lot
- Family Room with Fireplace
- Traditional Architecture
- Lakewood Elementary Rated A
- Vaulted Ceiling
- Main Floor Primary Bedroom
About This Home
As of January 2015If you are looking for a home with water views then look no farther!! This home is located on the water and has its own private 12 x 10 dock for enjoying the wild life, canoeing, kayaking, paddle boating, fishing or just plain relaxing from sunrise to sunset. A 15 x 20 patio provides a great place for barbeques & entertaining from your private rear yard with a great view. The curb appeal from this home will draw you in the minute you pull up. You will love the yard with it's beautiful mature landscaping, lushly lined walkway to the front door, side walkway to the rear yard and plenty of parking space including an extra parking pad on the side. The flow of this home is fabulous & you will know you have found your home the minute you walk through the door. This 3 bedroom, 2 1/2 bath home offers a formal dining and living room with 10' ceilings and hand scraped hardwood flooring. Just off the living area is the 14 x 11 sunny Carolina room with ceramic tile flooring, vaulted ceiling with a fan. The master bedroom includes a tray ceiling, entry to the Carolina room plus a 9 x 7 walk in closet. Master bath has a 34'" raised vanity with double sinks, garden tub, separate glass enclosed shower, tile flooring and an oversized window that brings in lots of natural light. Just off the hallway are two additional bedrooms and a guest bath. On the opposite side of this home you will find an open eat in kitchen with ceramic tile flooring, custom maple glazed cabinetry, instant hot water, cast iron sink w/disposal, tile backsplash, granite countertops, breakfast bar, pantry, Maytag double freestanding oven/range, French door refrigerator, microwave and dishwasher all are included and were added in 2010. Just off and open to the kitchen is the family room with hand scraped hardwood, gas fireplace, vaulted ceiling, fan & lots of windows. Not enough? A 10 x 14 screen porch with a fan and vaulted ceiling top off this beautiful home. You will also find; powder room off the family room, 21 x 21 garage with extra storage cabinets, side service door with a storm door & laundry tub. In 2008 a new roof was installed along with new siding that is insulated. The HVAC and hot water heater were also replaced in 2008. Fenced rear yard, custom paint & hurricane shutters. The faucets, light fixtures and ceiling fans all updated! In the rear of home you will also find a tool shed attached to the home w/4' fence enclosure for extra storage. The community of Southwood has 2 pools and is located 2 miles from the white sandy beaches in Surfside. Square footage is approximate and not guaranteed. Buyer is responsible for verification.
Home Details
Home Type
- Single Family
Est. Annual Taxes
- $842
Year Built
- Built in 1994
Lot Details
- Fenced
- Rectangular Lot
HOA Fees
- $26 Monthly HOA Fees
Parking
- 2 Car Attached Garage
- Garage Door Opener
Home Design
- Traditional Architecture
- Brick Exterior Construction
- Slab Foundation
- Vinyl Siding
- Tile
Interior Spaces
- 2,130 Sq Ft Home
- Tray Ceiling
- Vaulted Ceiling
- Ceiling Fan
- Window Treatments
- Insulated Doors
- Entrance Foyer
- Family Room with Fireplace
- Formal Dining Room
- Screened Porch
- Carpet
Kitchen
- Breakfast Area or Nook
- Breakfast Bar
- Double Oven
- Range
- Microwave
- Dishwasher
- Solid Surface Countertops
- Disposal
Bedrooms and Bathrooms
- 3 Bedrooms
- Primary Bedroom on Main
- Walk-In Closet
- Bathroom on Main Level
- Dual Vanity Sinks in Primary Bathroom
- Shower Only
- Garden Bath
Laundry
- Laundry Room
- Washer and Dryer Hookup
Home Security
- Storm Doors
- Fire and Smoke Detector
Outdoor Features
- Lake On Lot
- Wood patio
Location
- Outside City Limits
Utilities
- Central Heating and Cooling System
- Underground Utilities
- Water Heater
- Phone Available
- Cable TV Available
Community Details
Overview
- The community has rules related to fencing
Recreation
- Community Pool
Ownership History
Purchase Details
Home Financials for this Owner
Home Financials are based on the most recent Mortgage that was taken out on this home.Purchase Details
Home Financials for this Owner
Home Financials are based on the most recent Mortgage that was taken out on this home.Purchase Details
Home Financials for this Owner
Home Financials are based on the most recent Mortgage that was taken out on this home.Purchase Details
Purchase Details
Home Financials for this Owner
Home Financials are based on the most recent Mortgage that was taken out on this home.Similar Homes in Myrtle Beach, SC
Home Values in the Area
Average Home Value in this Area
Purchase History
| Date | Buyer | Sale Price | Title Company |
|---|---|---|---|
| Chapman Robert E | $250,000 | -- | |
| Eudy Ronald T | $260,000 | -- | |
| Hurley Ray Andrew | $305,000 | None Available | |
| Bumbaugh David M | $226,750 | -- | |
| Tyler Paula Renee | $184,900 | -- |
Mortgage History
| Date | Status | Borrower | Loan Amount |
|---|---|---|---|
| Previous Owner | Eudy Ronald T | $150,000 | |
| Previous Owner | Hurley Ray Andrew | $50,000 | |
| Previous Owner | Hurley Ray Andrew | $230,000 | |
| Previous Owner | Swinyer P Renee Tyler | $173,750 | |
| Previous Owner | Swinyer Ronald L | $25,000 | |
| Previous Owner | Tyler Paula Renee | $175,600 |
Property History
| Date | Event | Price | Change | Sq Ft Price |
|---|---|---|---|---|
| 01/29/2015 01/29/15 | Sold | $250,000 | -7.4% | $117 / Sq Ft |
| 12/10/2014 12/10/14 | Pending | -- | -- | -- |
| 10/19/2014 10/19/14 | For Sale | $269,900 | +3.8% | $127 / Sq Ft |
| 08/10/2012 08/10/12 | Sold | $260,000 | -8.7% | $136 / Sq Ft |
| 07/19/2012 07/19/12 | Pending | -- | -- | -- |
| 03/28/2012 03/28/12 | For Sale | $284,800 | -- | $149 / Sq Ft |
Tax History Compared to Growth
Tax History
| Year | Tax Paid | Tax Assessment Tax Assessment Total Assessment is a certain percentage of the fair market value that is determined by local assessors to be the total taxable value of land and additions on the property. | Land | Improvement |
|---|---|---|---|---|
| 2024 | $842 | $8,858 | $2,402 | $6,456 |
| 2023 | $842 | $8,858 | $2,402 | $6,456 |
| 2021 | $738 | $8,858 | $2,402 | $6,456 |
| 2020 | $641 | $8,858 | $2,402 | $6,456 |
| 2019 | $641 | $8,858 | $2,402 | $6,456 |
| 2018 | $742 | $9,786 | $2,402 | $7,384 |
| 2017 | $727 | $9,786 | $2,402 | $7,384 |
| 2016 | -- | $9,786 | $2,402 | $7,384 |
| 2015 | $600 | $8,366 | $2,402 | $5,964 |
| 2014 | $554 | $8,366 | $2,402 | $5,964 |
Agents Affiliated with this Home
-
Janice Ash Sialiano

Seller's Agent in 2015
Janice Ash Sialiano
CB Sea Coast Advantage MI
(843) 450-1028
22 in this area
138 Total Sales
-
Jamie Broadhurst

Buyer's Agent in 2015
Jamie Broadhurst
CENTURY 21 Broadhurst
(843) 424-0340
1 in this area
28 Total Sales
-
K
Seller's Agent in 2012
Karin Holt
Coastal Tides Realty
-
Ken Harbin

Buyer's Agent in 2012
Ken Harbin
RE/MAX
(843) 458-8340
38 Total Sales
Map
Source: Coastal Carolinas Association of REALTORS®
MLS Number: 1419523
APN: 45902040046
- 1673 Coventry Rd
- 1600 Gibson Ave
- 1646 Bay Tree Ln
- 1579 Southwood Dr
- 1886 Southwood Dr
- 1917 Candy Ln Unit MB
- 1435 Southwood Dr
- 1463 Gibson Ave
- 534 Pacific Commons Dr
- 383 Mikita Dr
- 567 Hickman St
- 510 Pacific Commons Dr
- 504 Pacific Commons Dr
- 1625 Deer Park Ln
- 1769 Crooked Pine Dr
- 1490 Turkey Ridge Rd Unit 12-B
- 1849 Crooked Pine Dr Unit C-5
- 2180 Pettus Way Unit BOC 21
- 471 Deerfield Links Dr
- 2172 Pettus Way Unit BOC 19
- 1660 Pennystone Trail
- 1658 Pennystone Trail
- 1664 Pennystone Trail
- 1656 Pennystone Trail Unit Southwood
- 1656 Pennystone Trail
- 1657 Pennystone Trail
- 1655 Pennystone Trail
- 1661 Pennystone Trail
- 1666 Pennystone Trail
- 1933 Lake Ln
- 1654 Pennystone Trail
- 1653 Pennystone Trail
- 1663 Pennystone Trail
- 1651 Pennystone Trail Unit Southwood
- 1651 Pennystone Trail
- 1668 Pennystone Trail
- 1652 Pennystone Trail
- 1932 Sandpiper Ln Unit Deerfield
- 1932 Sandpiper Ln
- 1665 Pennystone Trail
