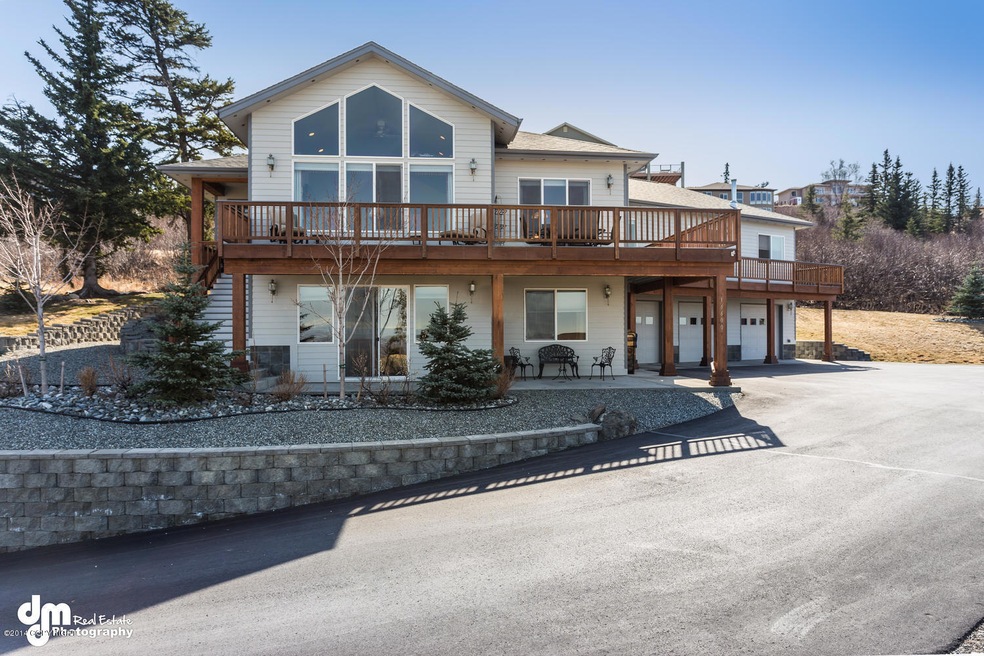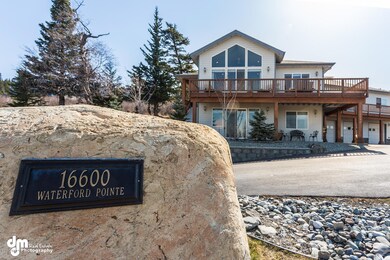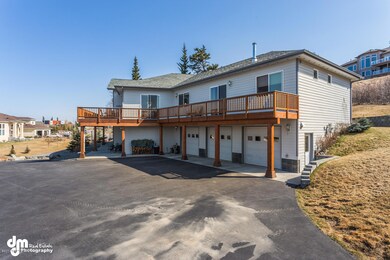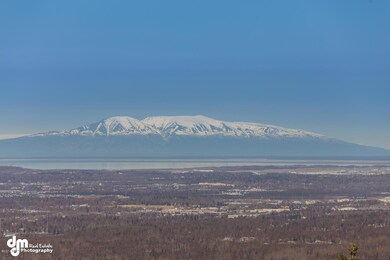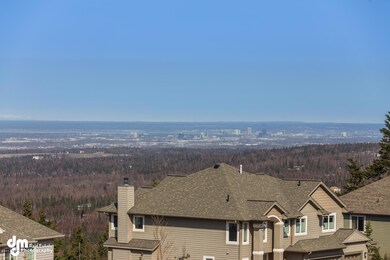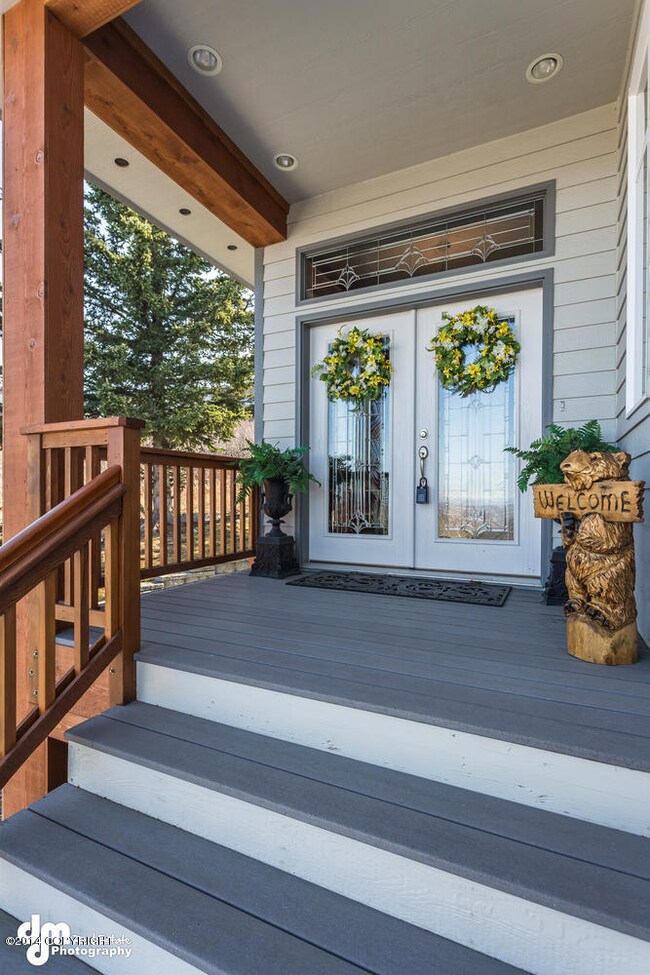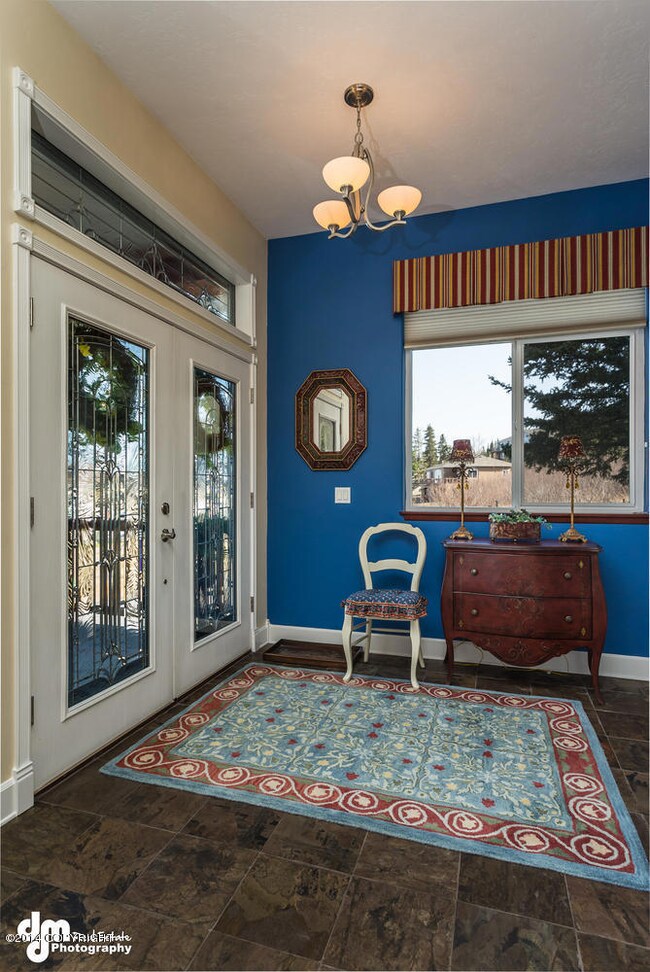
$747,000
- 5 Beds
- 3 Baths
- 3,658 Sq Ft
- 15724 Noble Point Dr
- Anchorage, AK
Stunning 5-bedrm, 3-bathrm home that combines comfort & style w/ample space for everyone! Nestled in Goldenview neighborhood, property features versatile layout designed for modern living. Step inside to discover bright & open flr plan w/9 ft ceilings. Main level boasts large living rm w/abundant natural light, cozy dining area,kitchen w/ 42 inch maple cabiw/crown molding, solid surface
Janis Tolbert Herrington and Company, LLC
