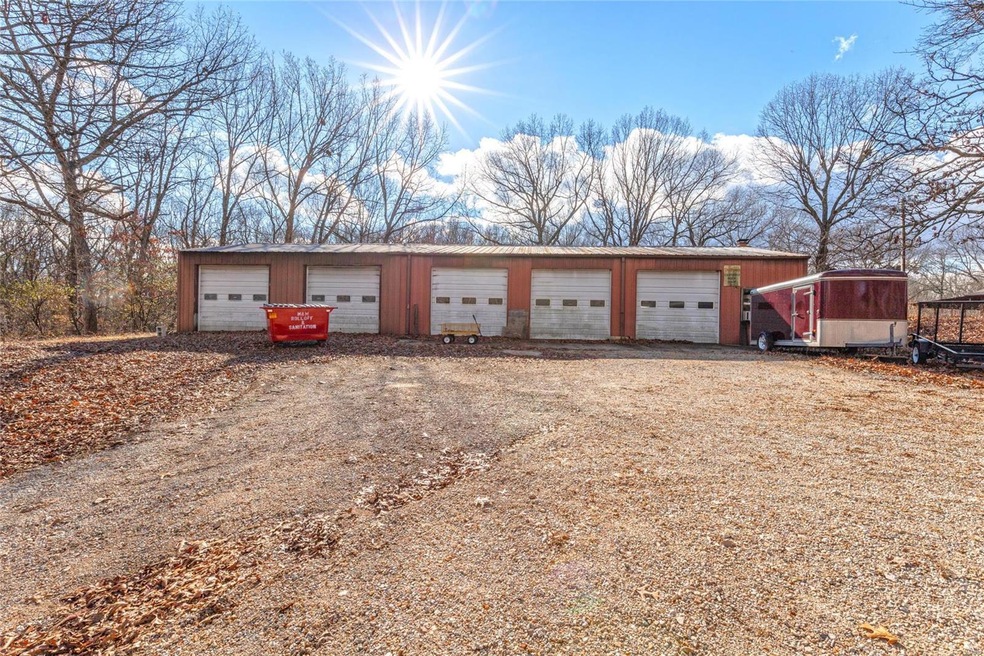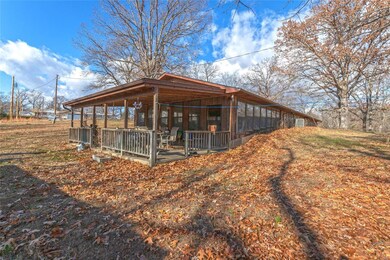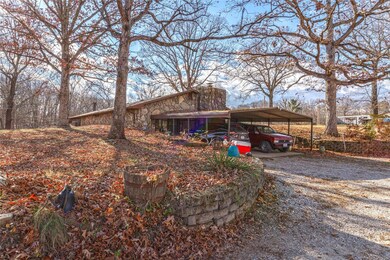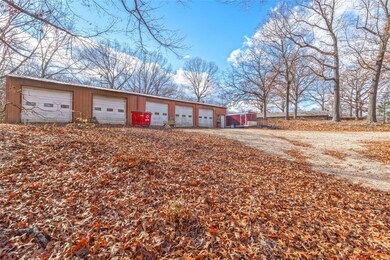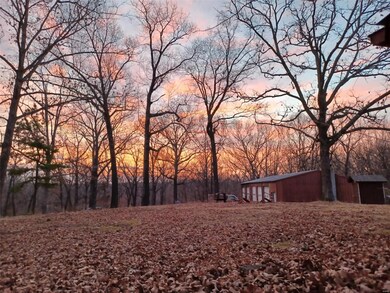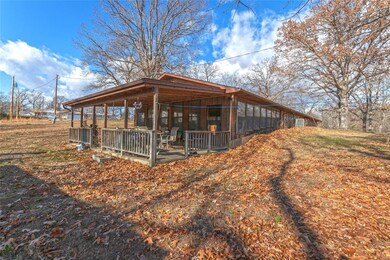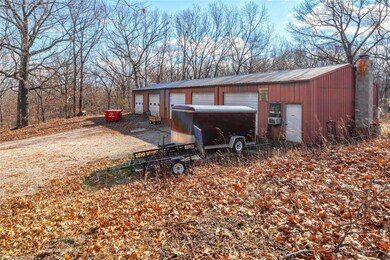
16601 Holland Dr Unit A Saint Robert, MO 65584
Estimated payment $1,434/month
Highlights
- Traditional Architecture
- Backs to Trees or Woods
- 5 Car Detached Garage
- Freedom Elementary School Rated A-
- Separate Outdoor Workshop
- Historic or Period Millwork
About This Home
Woodin's Auto Body Shop & Home FOR SALE!! This long standing staple of the community is ready for it's new owner! Are you looking for a quiet place to live, in the country but close to town & Ft. Leonard Wood? If so then this 2 Bedroom, 1 Bath Earth Home with separate 5 bay Shop/Garage on 1 full Acre may be exactly what you have been looking for! You will have the privacy and security of the Earth Home for comfortable living, with Gorgeous Native Stone details inside the home and on the Fireplace. The Sun Porch is perfect for plants, relaxing or sipping coffee while taking in the views. You could even have an extra living room out there, craft or hobby area. The spacious 5 Bay Garage was a successful Auto Body Shop for many years, and is very versatile for just about any use that you would desire it to be. Additional adjoining Acreage up to 18 extra acres is available.
Home Details
Home Type
- Single Family
Est. Annual Taxes
- $1,223
Year Built
- Built in 1974
Lot Details
- 1 Acre Lot
- Level Lot
- Backs to Trees or Woods
Parking
- 5 Car Detached Garage
- Workshop in Garage
- Gravel Driveway
Home Design
- Traditional Architecture
- Brick Exterior Construction
Interior Spaces
- 1,680 Sq Ft Home
- 1-Story Property
- Historic or Period Millwork
- Wood Burning Fireplace
- Fireplace Features Masonry
- Basement Fills Entire Space Under The House
Bedrooms and Bathrooms
- 2 Bedrooms
- 2 Full Bathrooms
Outdoor Features
- Separate Outdoor Workshop
- Shed
- Utility Building
- Outbuilding
Schools
- Waynesville R-Vi Elementary School
- Waynesville Middle School
- Waynesville Sr. High School
Utilities
- Forced Air Heating System
- Well
Listing and Financial Details
- Assessor Parcel Number 10-5.0-21-000-001-027-000
Map
Home Values in the Area
Average Home Value in this Area
Tax History
| Year | Tax Paid | Tax Assessment Tax Assessment Total Assessment is a certain percentage of the fair market value that is determined by local assessors to be the total taxable value of land and additions on the property. | Land | Improvement |
|---|---|---|---|---|
| 2024 | $1,224 | $26,575 | $3,060 | $23,515 |
| 2023 | $1,197 | $26,575 | $3,060 | $23,515 |
| 2022 | $1,109 | $26,575 | $3,060 | $23,515 |
| 2021 | $1,098 | $26,575 | $3,060 | $23,515 |
| 2020 | $1,099 | $23,230 | $0 | $0 |
| 2019 | $1,099 | $26,022 | $0 | $0 |
| 2018 | $1,099 | $26,022 | $0 | $0 |
| 2017 | $1,098 | $23,230 | $0 | $0 |
| 2016 | $1,046 | $26,020 | $0 | $0 |
| 2015 | -- | $26,020 | $0 | $0 |
| 2014 | $1,040 | $26,020 | $0 | $0 |
Property History
| Date | Event | Price | Change | Sq Ft Price |
|---|---|---|---|---|
| 05/03/2025 05/03/25 | Pending | -- | -- | -- |
| 11/25/2024 11/25/24 | For Sale | $239,000 | -- | $142 / Sq Ft |
Purchase History
| Date | Type | Sale Price | Title Company |
|---|---|---|---|
| Quit Claim Deed | -- | None Available |
Similar Homes in the area
Source: MARIS MLS
MLS Number: MIS24073110
APN: 10-5.0-21-000-001-027-000
- 16601 Holland (Tbd) Dr
- 16719 Holland Dr
- 136 Brush Creek Pkwy
- 102 Sandstone Dr
- 107 Sandstone Dr
- 16923 Link Dr
- 16206 Hershey Rd
- 215 Andrews Dr
- 22585 Harlan Ln
- 16445 Harmony Ln
- 16117 Hummingbird Ln
- 22884 Honeysuckle Rd
- 131 Sawmill Rd
- 22199 Saint Robert Blvd
- 16910 Lawrence Dr
- 16646 Hardwood Ln
- 21680 N Horizonway
- Lots 9,10,12 Horizonway Ln
- 109 Phoenix Ave
- 16855 Lemming Ln
