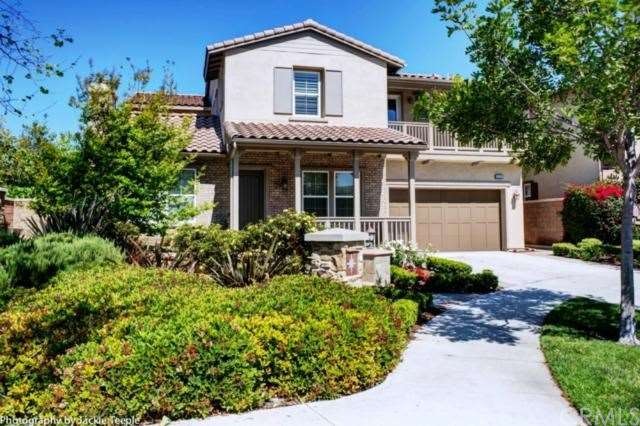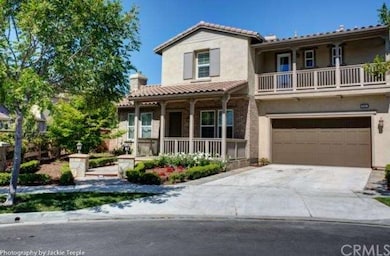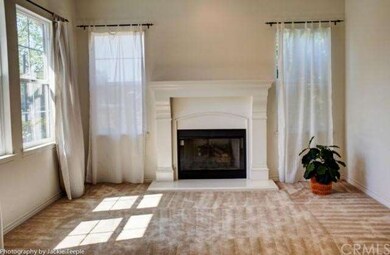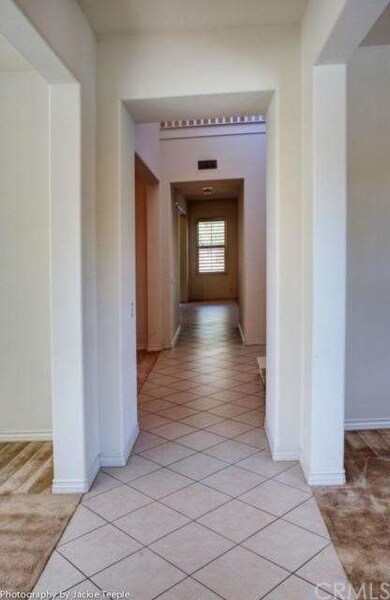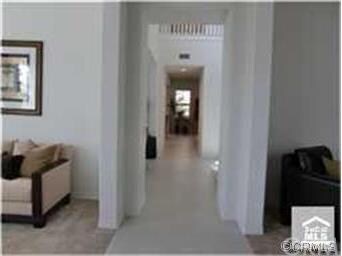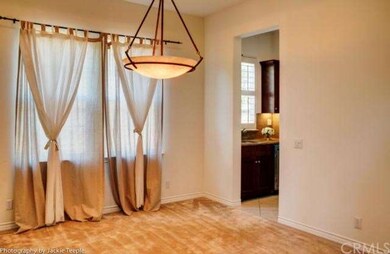
16601 Honeybee Dr Tustin, CA 92782
Estimated Value: $2,314,000 - $2,897,642
Highlights
- Private Pool
- Primary Bedroom Suite
- Clubhouse
- Westpark Elementary School Rated A
- View of Trees or Woods
- Main Floor Bedroom
About This Home
As of May 2014Fantastic Columbus Grove location with outstanding IRVINE SCHOOLS! Ciara built by William Lyon Homes. Popular open floor plan featuring 5 spacious bedrooms plus big bonus room with 4.5 baths, including one main floor bedroom and bath, HUGE Great Room/kitchen/nook, 3 car garage. Private professionally landscaped backyard with raised planter. Gourmet kitchen with Center Island, Granite counter tops, stainless steel appliances including 6 burner gas cook-top, double ovens, built-in microwave, and built-in refrigerator! Master Suite features exquisite master bath with dual sink vanities, spacious shower, separate soaking tub and roomy walk-in closet! Private, cul-de-sac location next to park, green belt and pool. Located near 'The District' with popular restaurants, entertainment and Whole Foods Market! Convenient to all freeways! Enjoy the nearby Columbus Grove swimming pools and parks!
Last Agent to Sell the Property
Surterre Properties Inc License #00829927 Listed on: 03/24/2014

Home Details
Home Type
- Single Family
Est. Annual Taxes
- $29,549
Year Built
- Built in 2007
Lot Details
- 7,183 Sq Ft Lot
- Cul-De-Sac
- Back and Front Yard
HOA Fees
- $160 Monthly HOA Fees
Parking
- 3 Car Attached Garage
Interior Spaces
- 4,300 Sq Ft Home
- 2-Story Property
- Living Room with Fireplace
- Views of Woods
- Laundry Room
Flooring
- Carpet
- Tile
Bedrooms and Bathrooms
- 5 Bedrooms
- Main Floor Bedroom
- Primary Bedroom Suite
- Walk-In Closet
Outdoor Features
- Private Pool
- Exterior Lighting
Utilities
- Forced Air Heating and Cooling System
Listing and Financial Details
- Tax Lot 69
- Tax Tract Number 16582
- Assessor Parcel Number 43446157
Community Details
Amenities
- Picnic Area
- Clubhouse
Recreation
- Community Playground
- Community Pool
- Community Spa
Ownership History
Purchase Details
Home Financials for this Owner
Home Financials are based on the most recent Mortgage that was taken out on this home.Purchase Details
Home Financials for this Owner
Home Financials are based on the most recent Mortgage that was taken out on this home.Purchase Details
Home Financials for this Owner
Home Financials are based on the most recent Mortgage that was taken out on this home.Purchase Details
Purchase Details
Home Financials for this Owner
Home Financials are based on the most recent Mortgage that was taken out on this home.Similar Homes in the area
Home Values in the Area
Average Home Value in this Area
Purchase History
| Date | Buyer | Sale Price | Title Company |
|---|---|---|---|
| Garg Sumit | -- | Provident Title Company | |
| Garg Sumit | -- | Provident Title | |
| Sumit & Romila A Garg Family Trust Of De | $1,384,500 | First American Title Company | |
| Patel Dinesh N | -- | None Available | |
| Patel Dinesh N | $1,260,000 | Fidelity National Title-Buil |
Mortgage History
| Date | Status | Borrower | Loan Amount |
|---|---|---|---|
| Open | Sumit And Romila A Gary Family | $700,000 | |
| Closed | Sumit And Romila A Garg Family | $700,000 | |
| Closed | Garg Sumit | $822,375 | |
| Closed | Garg Sumit | $874,650 | |
| Closed | Garg Sumit | $1,030,431 | |
| Closed | Garg Sumit | $1,100,000 | |
| Closed | Sumit & Romila A Garg Family Trust Of De | $1,107,600 | |
| Previous Owner | William Lyon Homes Inc | $150,000 | |
| Previous Owner | Patel Dinesh N | $1,000,000 |
Property History
| Date | Event | Price | Change | Sq Ft Price |
|---|---|---|---|---|
| 05/08/2014 05/08/14 | Sold | $1,384,500 | -6.1% | $322 / Sq Ft |
| 03/24/2014 03/24/14 | For Sale | $1,475,000 | -- | $343 / Sq Ft |
Tax History Compared to Growth
Tax History
| Year | Tax Paid | Tax Assessment Tax Assessment Total Assessment is a certain percentage of the fair market value that is determined by local assessors to be the total taxable value of land and additions on the property. | Land | Improvement |
|---|---|---|---|---|
| 2024 | $29,549 | $1,663,924 | $628,500 | $1,035,424 |
| 2023 | $28,809 | $1,631,299 | $616,177 | $1,015,122 |
| 2022 | $28,527 | $1,599,313 | $604,095 | $995,218 |
| 2021 | $27,784 | $1,567,954 | $592,250 | $975,704 |
| 2020 | $27,460 | $1,551,877 | $586,177 | $965,700 |
| 2019 | $26,846 | $1,521,449 | $574,684 | $946,765 |
| 2018 | $26,295 | $1,491,617 | $563,416 | $928,201 |
| 2017 | $25,766 | $1,462,370 | $552,369 | $910,001 |
| 2016 | $24,785 | $1,433,697 | $541,539 | $892,158 |
| 2015 | $25,122 | $1,412,162 | $533,405 | $878,757 |
| 2014 | $23,387 | $1,267,305 | $346,284 | $921,021 |
Agents Affiliated with this Home
-
Yoshiko Yamanaka

Seller's Agent in 2014
Yoshiko Yamanaka
Surterre Properties Inc
(714) 393-0743
2 Total Sales
-
Jay Arora
J
Buyer's Agent in 2014
Jay Arora
Century Commercial RE Services
(909) 861-2800
9 Total Sales
Map
Source: California Regional Multiple Listing Service (CRMLS)
MLS Number: OC14060197
APN: 434-461-57
- 15561 Jasmine Place
- 220 Barnes Rd
- 52 Honey Locust
- 2 Altezza
- 59 Juneberry Unit 20
- 31 Snowdrop Tree
- 29 Water Lily
- 430 Transport
- 421 Transport
- 1106 Reggio Aisle
- 12 Parthenia
- 414 Silk Tree
- 159 Waypoint
- 264 Blue Sky Dr Unit 264
- 285 Lodestar
- 11 Santa Cruz Aisle
- 401 Deerfield Ave Unit 84
- 1703 Solvay Aisle Unit 106
- 154 Saint James Unit 53
- 9 Edgestone
- 16601 Honeybee Dr
- 16603 Honeybee Dr
- 16602 Camilia Ave
- 15531 Cardamon Way
- 16604 Camilia Ave
- 16605 Honeybee Dr
- 15532 Orchid Ave
- 16606 Camilia Ave
- 15529 Cardamon Way
- 16607 Honeybee Dr
- 15530 Orchid Ave
- 16608 Camilia Ave
- 16604 Honeybee Dr
- 15527 Cardamon Way
- 16609 Honeybee Dr
- 15534 Cardamon Way
- 15528 Orchid Ave
- 16606 Honeybee Dr
- 16610 Camilia Ave
- 16601 Camilia Ave
