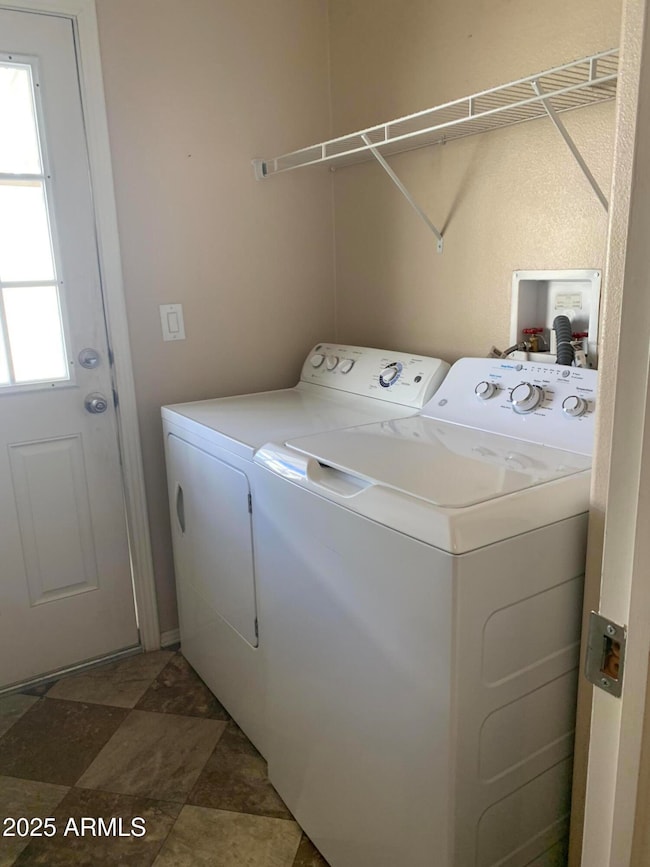16602 N 2nd Ln Phoenix, AZ 85023
North Central Phoenix NeighborhoodEstimated payment $366/month
Highlights
- Golf Course Community
- Fitness Center
- Corner Lot
- Lookout Mountain School Rated 9+
- Cathedral Ceiling
- No HOA
About This Home
MASSIVE PRICE REDUCTION-SELLER WANTS IT SOLD!*AMAZING 55+ ADULT COMMUNITY*2016 BUILT 2 BEDROOM, 2 BATH CAVCO BUILT HOME NESSLED ON A CORNER LOT*OPEN FLOOR PLAN MAKE THIS HOME GREAT FOR ENTERTAINING*KITCHEN FEATURES ALL STAINLESS STEEL APPLIANCES*CATHEDRAL CEILINGS*CLOSET ORGANIZERS IN BOTH BEDROOMS CLOSETS*1,344 SQUARE FEET*10' X12' SHED WITH 8' LOFT FOR ADDITIONAL STORAGE AND ELECTRIC-PERFECT FOR A WORKSHOP*21' X 6' LARGE EAST FACING FRONT PORCH*POLY-VIYNL FENCED REAR YARD IS EXTREMELY PRIVATE, IDEAL FOR PETS (COMMUNITY ALLOWS UP TO 2 PETS)*PREMIUM CORNER LOT OFFERS ADDITIONAL PRIVACY*CENTRAL PARK VILLAGE IS A 55+COMMUNITY WITH A 9 HOLE PITCH AND PUTT, HEATED POOL AND SPA,CLUBHOUSE, EXERCISE AND GAME ROOMS*NEARBY SHOPPING AND RESTAURANTS MAKES THIS THE PERFECT PLACE TO BE YOUR NEW HOME!!
Property Details
Home Type
- Mobile/Manufactured
Est. Annual Taxes
- $600
Year Built
- Built in 2016
Lot Details
- Private Streets
- Desert faces the front and back of the property
- Corner Lot
- Front Yard Sprinklers
- Sprinklers on Timer
- Land Lease of $1,063 per month
Parking
- 2 Carport Spaces
Home Design
- Wood Frame Construction
- Composition Roof
Interior Spaces
- 1,344 Sq Ft Home
- 1-Story Property
- Cathedral Ceiling
- Ceiling Fan
- Skylights
- Double Pane Windows
Kitchen
- Built-In Microwave
- Laminate Countertops
Flooring
- Carpet
- Laminate
Bedrooms and Bathrooms
- 2 Bedrooms
- 2 Bathrooms
- Dual Vanity Sinks in Primary Bathroom
Outdoor Features
- Covered Patio or Porch
- Outdoor Storage
Schools
- Adult Elementary And Middle School
- Adult High School
Utilities
- Central Air
- Heating Available
- High Speed Internet
- Cable TV Available
Additional Features
- No Interior Steps
- Property is near a bus stop
Listing and Financial Details
- Tax Lot 218
- Assessor Parcel Number 208-12-012-B
Community Details
Overview
- No Home Owners Association
- Association fees include no fees
- Built by CAVCO
- Central Park Village Subdivision
Amenities
- Recreation Room
Recreation
- Golf Course Community
- Fitness Center
- Heated Community Pool
- Community Spa
- Bike Trail
Map
Home Values in the Area
Average Home Value in this Area
Property History
| Date | Event | Price | List to Sale | Price per Sq Ft |
|---|---|---|---|---|
| 10/14/2025 10/14/25 | Pending | -- | -- | -- |
| 09/12/2025 09/12/25 | Price Changed | $59,900 | -29.5% | $45 / Sq Ft |
| 07/07/2025 07/07/25 | Price Changed | $85,000 | -14.9% | $63 / Sq Ft |
| 03/27/2025 03/27/25 | Price Changed | $99,900 | -4.8% | $74 / Sq Ft |
| 02/21/2025 02/21/25 | Price Changed | $104,900 | -4.5% | $78 / Sq Ft |
| 02/06/2025 02/06/25 | For Sale | $109,900 | -- | $82 / Sq Ft |
Source: Arizona Regional Multiple Listing Service (ARMLS)
MLS Number: 6816479
- 16607 N 3rd Ave Unit 222
- 16613 N 3rd Ave Unit 225
- 16619 N 3rd Ave Unit 228
- 16622 N 2nd Dr Unit 182
- 16516 N 2nd Dr
- 16617 N 1st Ln Unit 131
- 16812 N 2nd Ln Unit 246
- 16604 N 1st Dr Unit 121
- 16815 N 3rd Ave Unit 236
- 16332 N 2nd Dr
- 16614 N 1st Ave Unit 92
- 16819 N 2nd Dr Unit 281
- 16822 N 2nd Dr Unit 263
- 132 W Grandview Rd
- 16609 N 1st Ave Unit 76
- 16817 N 1st Dr Unit 28
- 606 W Kings Ave
- 506 W Sandra Terrace
- 16303 N 2nd Ave
- 606 W Grandview Rd







