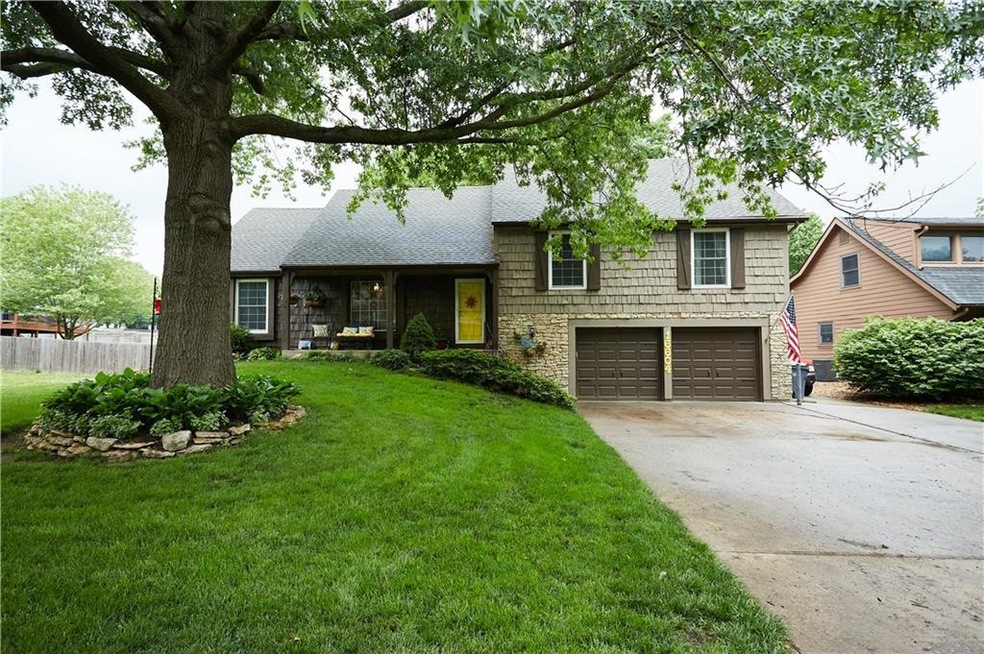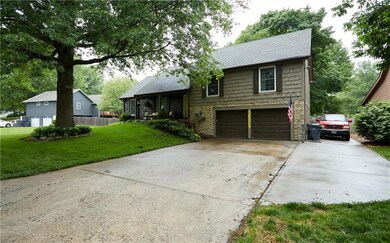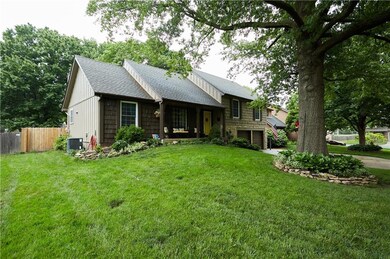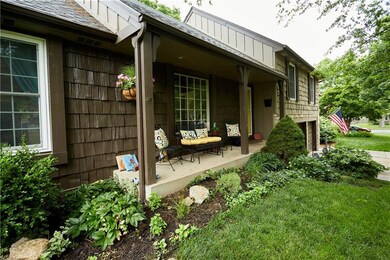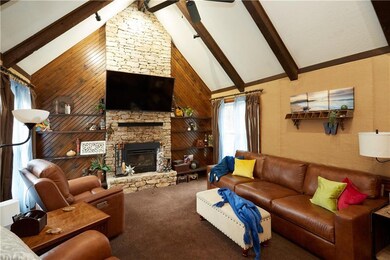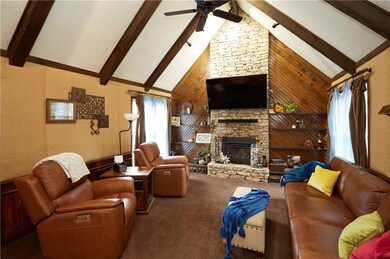
16604 W 143rd Terrace Olathe, KS 66062
Highlights
- Spa
- Custom Closet System
- Vaulted Ceiling
- Black Bob Elementary School Rated A-
- Deck
- Traditional Architecture
About This Home
As of June 2023Lots of WOW!!! In this Havencroft 4 Bedroom* 3.1 Bath* 2 Car Garage* Large Side/Side Split Level Home with Finished Basement*Updated and Upgraded Chefs Kitchen*Commercial 6 Burner Gas Range*Newer Microwave invented to the outside* Granite Countertops*Stainless Appliances*Custom Oak Richly Stained Cabinets*Rollout Shelving*Pantry*Refrigerator Remains*Great Room with Vaulted Ceiling and Pretty Stone Fireplace with Gas Logs*Wet Bar*2 Master Bedrooms each with Private Ensuite Bath*2nd floor Master Bath has Updated Zero Entry Shower *Travertine Tile*Updated vanity with Travertine Sink*WalkIn Closet*Nice Sized 3rd Level Master*Vanity has Cool Live Edge Sink*2 Additional Nice Sized Bedrooms on the 2nd Level with Custom Wood Barn Door, Accents and Wall Treatments*Updated Shower Surround and Flooring in the Hall Bath*Finished Basement with Family Room*Pool Table Remains*Game/Craft or Office area with Custom BuiltIn's and Storage Features*Dry Bar*Stained Concrete Floor*New in 2022 Composite Deck, Patio and 8 Person Hot Tub*Most Windows have been Replaced*Newer Heating/Cooling and Water Heater*2 Car Oversized Garage with Openers and Walkthru Door to Backyard*Extra Parking Space for Vehicle/Boat/RV*Pretty Landscaping*Gutter Guards*Covered Front Porch*Newer Exterior Paint*Wood Privacy Fence*Large Lot*Quick to Schools & Shopping
Last Agent to Sell the Property
Keller Williams Realty Partners Inc. License #SP00051187 Listed on: 05/17/2023

Home Details
Home Type
- Single Family
Est. Annual Taxes
- $3,452
Year Built
- Built in 1975
Lot Details
- 0.33 Acre Lot
- Privacy Fence
- Wood Fence
- Paved or Partially Paved Lot
Parking
- 2 Car Attached Garage
- Inside Entrance
- Front Facing Garage
- Garage Door Opener
Home Design
- Traditional Architecture
- Split Level Home
- Frame Construction
- Composition Roof
- Wood Siding
Interior Spaces
- Wet Bar
- Vaulted Ceiling
- Ceiling Fan
- Gas Fireplace
- Thermal Windows
- Great Room with Fireplace
- Family Room
- Formal Dining Room
- Game Room
- Finished Basement
- Basement Fills Entire Space Under The House
- Fire and Smoke Detector
Kitchen
- Gas Range
- Dishwasher
- Stainless Steel Appliances
- Wood Stained Kitchen Cabinets
Flooring
- Carpet
- Laminate
- Concrete
Bedrooms and Bathrooms
- 4 Bedrooms
- Custom Closet System
- Walk-In Closet
Laundry
- Laundry Room
- Laundry on lower level
Outdoor Features
- Spa
- Deck
Location
- City Lot
Schools
- Black Bob Elementary School
- Olathe South High School
Utilities
- Central Air
- Heating System Uses Natural Gas
Community Details
- No Home Owners Association
- Havencroft Subdivision
Listing and Financial Details
- Assessor Parcel Number DP30000036-0006
- $0 special tax assessment
Ownership History
Purchase Details
Home Financials for this Owner
Home Financials are based on the most recent Mortgage that was taken out on this home.Purchase Details
Home Financials for this Owner
Home Financials are based on the most recent Mortgage that was taken out on this home.Similar Homes in Olathe, KS
Home Values in the Area
Average Home Value in this Area
Purchase History
| Date | Type | Sale Price | Title Company |
|---|---|---|---|
| Warranty Deed | -- | Security 1St Title | |
| Warranty Deed | -- | Chicago Title Insurance Co |
Mortgage History
| Date | Status | Loan Amount | Loan Type |
|---|---|---|---|
| Open | $304,000 | New Conventional | |
| Previous Owner | $195,000 | New Conventional | |
| Previous Owner | $127,371 | New Conventional | |
| Previous Owner | $145,350 | No Value Available |
Property History
| Date | Event | Price | Change | Sq Ft Price |
|---|---|---|---|---|
| 07/25/2025 07/25/25 | For Sale | $380,000 | 0.0% | $136 / Sq Ft |
| 07/13/2025 07/13/25 | Pending | -- | -- | -- |
| 07/10/2025 07/10/25 | For Sale | $380,000 | +2.7% | $136 / Sq Ft |
| 06/16/2023 06/16/23 | Sold | -- | -- | -- |
| 05/20/2023 05/20/23 | Pending | -- | -- | -- |
| 05/19/2023 05/19/23 | For Sale | $369,900 | -- | $132 / Sq Ft |
Tax History Compared to Growth
Tax History
| Year | Tax Paid | Tax Assessment Tax Assessment Total Assessment is a certain percentage of the fair market value that is determined by local assessors to be the total taxable value of land and additions on the property. | Land | Improvement |
|---|---|---|---|---|
| 2024 | $4,864 | $43,252 | $7,412 | $35,840 |
| 2023 | $3,803 | $33,327 | $6,738 | $26,589 |
| 2022 | $3,452 | $29,451 | $5,620 | $23,831 |
| 2021 | $3,429 | $27,795 | $5,620 | $22,175 |
| 2020 | $3,347 | $26,898 | $5,114 | $21,784 |
| 2019 | $3,223 | $25,738 | $5,072 | $20,666 |
| 2018 | $3,082 | $24,449 | $4,403 | $20,046 |
| 2017 | $2,824 | $22,195 | $3,674 | $18,521 |
| 2016 | $2,600 | $20,976 | $3,674 | $17,302 |
| 2015 | $2,501 | $20,194 | $3,674 | $16,520 |
| 2013 | -- | $18,377 | $3,674 | $14,703 |
Agents Affiliated with this Home
-
Traci Kuffour
T
Seller's Agent in 2025
Traci Kuffour
Seek Real Estate
(888) 644-7335
16 in this area
65 Total Sales
-
Theresa Garrett
T
Seller Co-Listing Agent in 2025
Theresa Garrett
Seek Real Estate
(888) 644-7335
3 in this area
24 Total Sales
-
Tammy Bernhardt

Seller's Agent in 2023
Tammy Bernhardt
Keller Williams Realty Partners Inc.
(913) 488-8299
34 in this area
158 Total Sales
-
Matt Jones

Seller Co-Listing Agent in 2023
Matt Jones
Keller Williams Realty Partners Inc.
(913) 558-2296
24 in this area
170 Total Sales
Map
Source: Heartland MLS
MLS Number: 2435530
APN: DP30000036-0006
- Lot 4 W 144th St
- Lot 3 W 144th St
- 17386 S Raintree Dr Unit Bldg I Unit 35
- 17394 S Raintree Dr Unit Bldg I Unit 33
- 17390 S Raintree Dr Unit Bldg I Unit 34
- 1943 E Sunvale Dr
- 1952 E Sleepy Hollow Dr
- 915 S Lindenwood Dr
- 1924 E Sleepy Hollow Dr
- 15862 W 143rd Terrace
- 1932 E Sheridan Bridge Ln
- 13924 S Summertree Ln
- 17262 S Tomahawk Dr
- 13920 S Sycamore St
- 14510 S Ashton St
- 13944 S Tomahawk Dr
- 14001 S Tomahawk Dr
- 16119 W 147th Terrace
- 16362 W Briarwood Ct
- 16327 W Locust St
