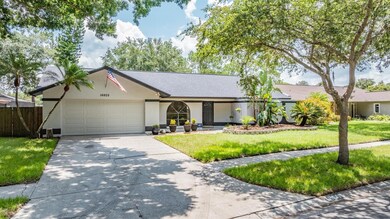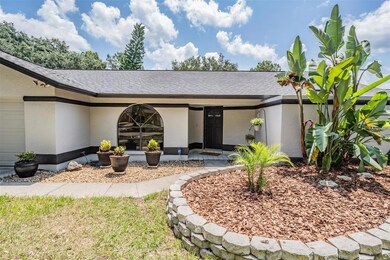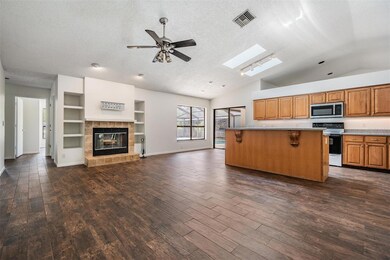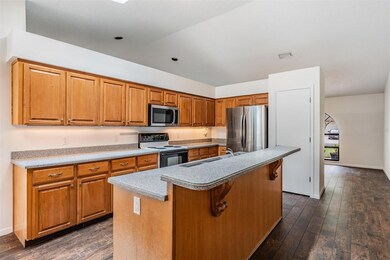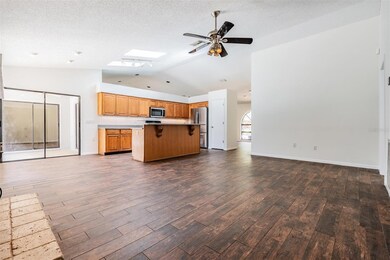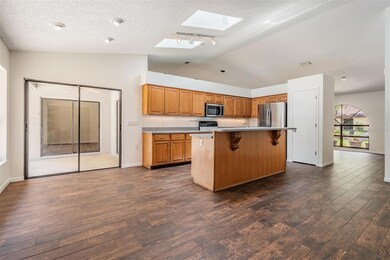
16605 E Course Dr Tampa, FL 33624
Northdale Golf Club NeighborhoodHighlights
- On Golf Course
- Screened Pool
- Family Room with Fireplace
- Gaither High School Rated A-
- Clubhouse
- 4-minute walk to Northdale Lake Park Trail
About This Home
As of June 2024Located in Northdale’s much sought after Hammocks neighborhood, this immaculate 4-bedroom, 2-bath, single story home with a 2-car garage spans 2,119 sq ft and offers a serene lifestyle with picturesque views of the 4th green at the scenic Northdale Golf and Tennis Club. As you approach, the home’s stunning NEW Exterior Paint 5/2024, with contrasting banding, fresh landscaping with large decorative pots set on a bed of stones are NEW 5/2024! NEW Roof and Gutters 5/2024! Add to the home’s curb appeal. The front door opens into a welcoming foyer with vaulted ceilings enhancing the sense of space and airiness. NEW Wood-like Porcelain Tile Floors flow seamlessly throughout the open floor plan. Straight ahead is the formal living room offering views of the screen-enclosed pool area, while the formal dining room to the left features an arched window overlooking the front yard. The heart of the home is the kitchen, equipped with spacious raised panel cabinets, Corian-style countertops, a breakfast hi-bar for casual dining, all bathed in natural light from two skylights. An eating area in the kitchen has sliding glass doors to the pool deck and lanai, and a large window overlooking the expansive backyard, complemented by recessed lights. The family room, open to the kitchen, features a cozy wood-burning fireplace perfect for relaxing on chilly evenings and flanked by entertainment built-in recessed shelving. With a split bedroom floor plan, three generously sized bedrooms with plenty of closet space and a pool bath are on one side of the home. Bedroom 4 has its own sliding glass doors to the pool area, plus built-ins for computer, books, and entertainment center. The owner’s retreat includes sliding glass doors to the lanai area, a window overlooking the pool, a closet, and a hallway leading to the ensuite bath with a huge walk-in closet, a separate double and single vanities with vessel sinks, a private water closet, linen closet, an alcove with a soaking tub for your relaxing pleasure, surrounded by glass on three sides with a PRIVATE walled courtyard outside, and a separate shower. Outdoors, the covered lanai, pool deck, and free-form pool, all screened NEW 4/2024, offer a perfect setting for relaxation. The large lush expansive backyard with a low fence reveals the scenic golf view. This home is a perfect blend of elegance, comfort, and functionality, offering a wonderful living experience with its modern updates and golf course views. The Northdale Golf Club designed by acclaimed golf course architect Ron Garl features lush, wide-open fairways, champion greens and natural surroundings. It offers an 18-hole, par-72 classic layout, measuring 6,824 yards. Additionally, the Northdale Pickleball Club is preparing to launch an incredible pickleball facility at the Northdale Golf course. It also provides an elegant setting for unforgettable celebrations with their stunning greens and elegant clubhouse. Don’t miss the opportunity to make this stunning property your new home. Schedule your appointment today.
Last Agent to Sell the Property
MIHARA & ASSOCIATES INC. Brokerage Phone: 813-960-2300 License #3127642

Home Details
Home Type
- Single Family
Est. Annual Taxes
- $7,593
Year Built
- Built in 1987
Lot Details
- 0.25 Acre Lot
- On Golf Course
- West Facing Home
- Property is zoned PD
HOA Fees
- $4 Monthly HOA Fees
Parking
- 2 Car Attached Garage
- Garage Door Opener
- Driveway
Home Design
- Slab Foundation
- Shingle Roof
- Stucco
Interior Spaces
- 2,256 Sq Ft Home
- Built-In Features
- Cathedral Ceiling
- Ceiling Fan
- Skylights
- Wood Burning Fireplace
- Sliding Doors
- Family Room with Fireplace
- Family Room Off Kitchen
- Separate Formal Living Room
- Formal Dining Room
- Inside Utility
- Tile Flooring
- Golf Course Views
Kitchen
- Range
- Microwave
- Dishwasher
- Disposal
Bedrooms and Bathrooms
- 4 Bedrooms
- Primary Bedroom on Main
- Split Bedroom Floorplan
- Walk-In Closet
- 2 Full Bathrooms
Laundry
- Laundry Room
- Dryer
- Washer
Pool
- Screened Pool
- In Ground Pool
- Gunite Pool
- Fence Around Pool
- Pool Deck
Outdoor Features
- Covered patio or porch
- Rain Gutters
- Private Mailbox
Utilities
- Central Air
- Heating Available
- Electric Water Heater
- High Speed Internet
Listing and Financial Details
- Visit Down Payment Resource Website
- Legal Lot and Block 9 / 3
- Assessor Parcel Number U-29-27-18-0PF-000003-00009.0
Community Details
Overview
- Association Phone (813) 358-8132
- Northdale Sec I Subdivision
- The community has rules related to deed restrictions
Amenities
- Clubhouse
Recreation
- Golf Course Community
- Community Playground
- Park
Ownership History
Purchase Details
Home Financials for this Owner
Home Financials are based on the most recent Mortgage that was taken out on this home.Purchase Details
Home Financials for this Owner
Home Financials are based on the most recent Mortgage that was taken out on this home.Purchase Details
Home Financials for this Owner
Home Financials are based on the most recent Mortgage that was taken out on this home.Purchase Details
Map
Similar Homes in Tampa, FL
Home Values in the Area
Average Home Value in this Area
Purchase History
| Date | Type | Sale Price | Title Company |
|---|---|---|---|
| Warranty Deed | $585,000 | Masterpiece Title | |
| Warranty Deed | $324,900 | Brokers Title Of Tampa Llc | |
| Warranty Deed | $320,000 | Masterpiece Title | |
| Warranty Deed | $184,100 | -- |
Mortgage History
| Date | Status | Loan Amount | Loan Type |
|---|---|---|---|
| Open | $555,750 | New Conventional | |
| Previous Owner | $230,000 | New Conventional | |
| Previous Owner | $269,000 | New Conventional | |
| Previous Owner | $259,920 | New Conventional | |
| Previous Owner | $256,000 | Unknown |
Property History
| Date | Event | Price | Change | Sq Ft Price |
|---|---|---|---|---|
| 06/28/2024 06/28/24 | Sold | $585,000 | 0.0% | $259 / Sq Ft |
| 05/31/2024 05/31/24 | Pending | -- | -- | -- |
| 05/29/2024 05/29/24 | For Sale | $585,000 | -- | $259 / Sq Ft |
Tax History
| Year | Tax Paid | Tax Assessment Tax Assessment Total Assessment is a certain percentage of the fair market value that is determined by local assessors to be the total taxable value of land and additions on the property. | Land | Improvement |
|---|---|---|---|---|
| 2024 | $8,277 | $469,732 | $141,649 | $328,083 |
| 2023 | $7,593 | $431,612 | $128,772 | $302,840 |
| 2022 | $7,016 | $412,157 | $115,895 | $296,262 |
| 2021 | $6,199 | $312,026 | $77,263 | $234,763 |
| 2020 | $5,662 | $282,805 | $70,825 | $211,980 |
| 2019 | $5,387 | $267,897 | $61,167 | $206,730 |
| 2018 | $5,259 | $258,659 | $0 | $0 |
| 2017 | $3,796 | $236,410 | $0 | $0 |
| 2016 | $3,755 | $214,691 | $0 | $0 |
| 2015 | $3,795 | $213,199 | $0 | $0 |
| 2014 | $4,159 | $190,825 | $0 | $0 |
| 2013 | -- | $179,851 | $0 | $0 |
Source: Stellar MLS
MLS Number: T3529847
APN: U-29-27-18-0PF-000003-00009.0
- 16528 Oley Ridge Ct
- 16405 Ashwood Dr
- 4508 Netherwood Dr
- 16601 W Course Dr
- 16503 W Course Dr
- 4317 Honey Vista Cir
- 4612 Netherwood Dr
- 16320 Bonneville Dr
- 4810 Centerbrook Ct
- 16517 Norwood Dr
- 4608 Apple Ridge Ln
- 4726 Windflower Cir
- 16403 Bonneville Dr
- 16214 W Course Dr
- 5317 Pagnotta Place
- 4617 Cloverlawn Dr
- 16141 Gardendale Dr
- 16169 Gardendale Dr
- 4918 Lakeshore Oaks Ct
- 5101 Corvette Dr

