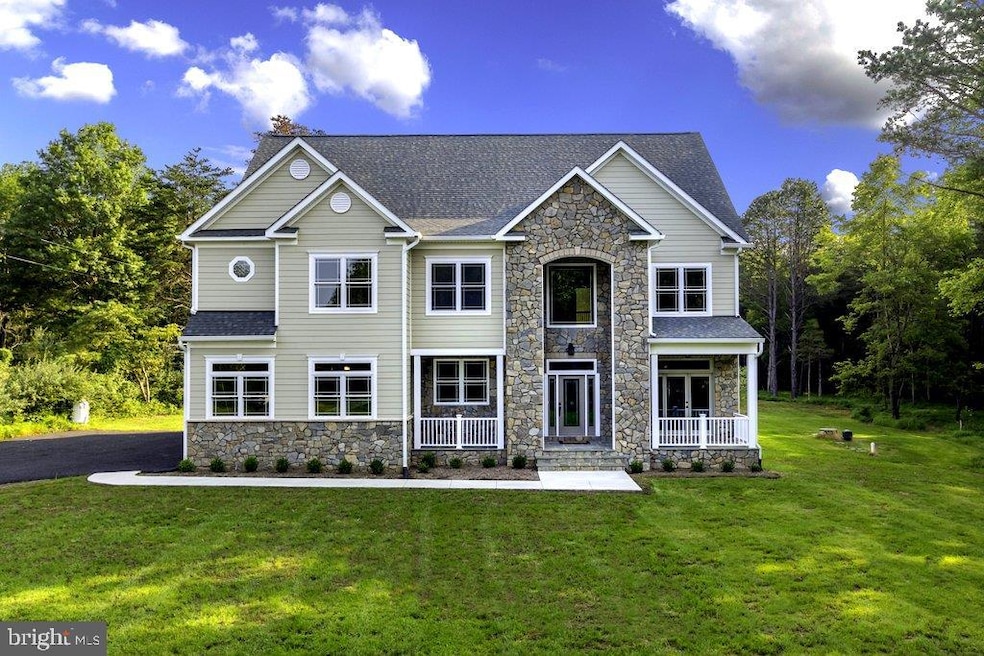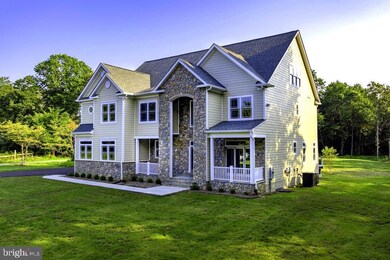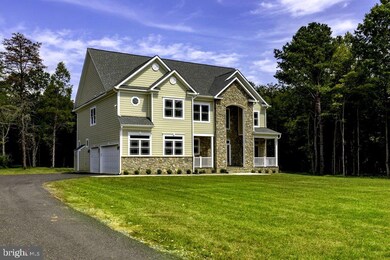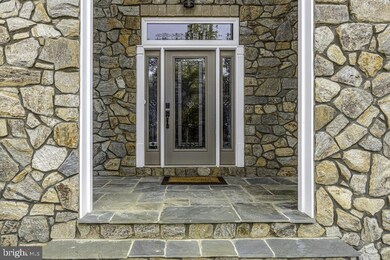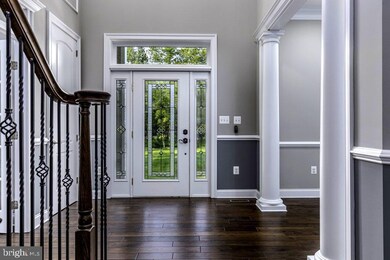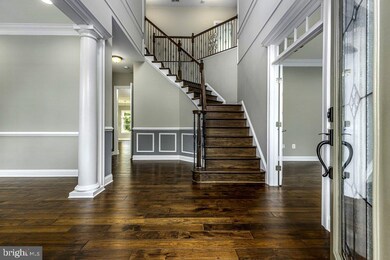
16606 Gaines Rd Broad Run, VA 20137
Silver Lake NeighborhoodHighlights
- New Construction
- Eat-In Gourmet Kitchen
- 5.34 Acre Lot
- Samuel L. Gravely Jr. Elementary School Rated A-
- View of Trees or Woods
- Colonial Architecture
About This Home
As of November 2020Stunning CUSTOM brand NEW Energy Efficient home on private 5.34 AC lot backing to trees and preserve. 4 FIN levels 6 BD*5 full 2 half BA*3 Car Gar*7,229 sq ft of LIVING space*10 ft ceiling on Main lvl, 9 ft Upper lvl*8 ft doors. Country feeling w/superb proximity to conveniences! Inviting GRAND two-story Flagstone front PORCH. Main LVL showcases two-story foyer*Dramatic solid oak staircase w/iron ornamental rails. CHEF’S kitchen w/breakfast RM opens to large deck w/speakers, overlooking majestic trees and private backyard ready for BBQ and entertaining! Gourmet kitchen offers an abundance of custom maple cabinets*Pearl marble Mugla backsplash*Oversized granite island w/extra sink*High-end appliances*Surprisingly large walk-in pantry! China BUILD-ins in the kitchen and Dining room featuring top of a line 3 panel mahogany Pella sliding door*Crown molding & Chair rail throughout. Office, featuring transom Pella door, ideal for home-based business, designed to maximize work efficiency w/walk-in FILING closet. Main & upper LVLs feature 5-inch SOLID Handscraped hickory hardWD. Family RM boasts wall of custom arched windows*Stone GAS FP*Coffered ceiling, highlighted by recessed lights. Upper LVL offers 5 spacious BDs w/WALK-in closets*Master RETREAT w/HardWood Floor*Crown molding tray ceiling*Wet bar accented with custom backsplash in sit RM*Private balcony w/columns. Spa-like Master Bath w/soaking TUB*Large custom shower. FULLY Finished LL w/wet Bar*Huge REC room*Guest/In-Laws RM*Full Bath*Gym*Pre-wired theater*Tons of storage. Enormous fin LOFT 720 sqft w/Bath has separate HVAC zone*Thermostat*Recessed lights, could be potential 2nd office. Spacious 3 car gar w/extra WORKSHOP space. NATURAL stone*James Hardie Cement Siding exterior*Architect Energy Star® Simonton custom Prairie style windows are the highlights of the home's distinct design and architecture. Fantastic location! 4 min to I66*Rt15*Haymarket*Silver Lake park*BSA*Gateway Mega Shopping*TOP PWC Schools*NO HOA!
Last Agent to Sell the Property
NetRealtyNow.com, LLC License #5092 Listed on: 09/04/2020
Home Details
Home Type
- Single Family
Est. Annual Taxes
- $6,087
Year Built
- Built in 2020 | New Construction
Lot Details
- 5.34 Acre Lot
- Property is in excellent condition
- Property is zoned A1
Parking
- 3 Car Attached Garage
- Garage Door Opener
- Driveway
Property Views
- Woods
- Garden
Home Design
- Colonial Architecture
- Frame Construction
- Architectural Shingle Roof
Interior Spaces
- Property has 4 Levels
- Ceiling height of 9 feet or more
- Ceiling Fan
- Fireplace Mantel
- Double Pane Windows
- Insulated Windows
- Insulated Doors
- Six Panel Doors
- Entrance Foyer
- Family Room
- Sitting Room
- Living Room
- Dining Room
- Den
- Library
- Recreation Room
- Loft
- Storage Room
- Utility Room
Kitchen
- Eat-In Gourmet Kitchen
- Breakfast Room
- Built-In Double Oven
- Gas Oven or Range
- Six Burner Stove
- Cooktop with Range Hood
- Dishwasher
- Kitchen Island
- Disposal
Flooring
- Wood
- Carpet
- Ceramic Tile
Bedrooms and Bathrooms
- En-Suite Primary Bedroom
Laundry
- Laundry Room
- Laundry on upper level
- Dryer
- Washer
Improved Basement
- Heated Basement
- Walk-Out Basement
- Basement Fills Entire Space Under The House
- Interior Basement Entry
Accessible Home Design
- More Than Two Accessible Exits
Outdoor Features
- Balcony
- Deck
- Patio
Utilities
- Forced Air Heating and Cooling System
- Heat Pump System
- Well
- Electric Water Heater
- Gravity Septic Field
Community Details
- No Home Owners Association
Listing and Financial Details
- Tax Lot 96
- Assessor Parcel Number 7198-39-8617
Ownership History
Purchase Details
Purchase Details
Home Financials for this Owner
Home Financials are based on the most recent Mortgage that was taken out on this home.Purchase Details
Home Financials for this Owner
Home Financials are based on the most recent Mortgage that was taken out on this home.Similar Homes in the area
Home Values in the Area
Average Home Value in this Area
Purchase History
| Date | Type | Sale Price | Title Company |
|---|---|---|---|
| Quit Claim Deed | -- | Servicelink | |
| Deed | $1,125,000 | Stockman Title & Escrow Inc | |
| Special Warranty Deed | $105,000 | Stonewall Title & Escrow Inc |
Mortgage History
| Date | Status | Loan Amount | Loan Type |
|---|---|---|---|
| Previous Owner | $765,000 | New Conventional | |
| Previous Owner | $500,000 | Credit Line Revolving | |
| Previous Owner | $217,000 | Stand Alone Refi Refinance Of Original Loan |
Property History
| Date | Event | Price | Change | Sq Ft Price |
|---|---|---|---|---|
| 11/13/2020 11/13/20 | Sold | $1,125,000 | 0.0% | $156 / Sq Ft |
| 09/04/2020 09/04/20 | For Sale | $1,125,000 | 0.0% | $156 / Sq Ft |
| 09/04/2020 09/04/20 | Price Changed | $1,125,000 | +971.4% | $156 / Sq Ft |
| 01/24/2017 01/24/17 | Sold | $105,000 | -4.5% | -- |
| 11/25/2016 11/25/16 | Pending | -- | -- | -- |
| 11/11/2016 11/11/16 | For Sale | $110,000 | -- | -- |
Tax History Compared to Growth
Tax History
| Year | Tax Paid | Tax Assessment Tax Assessment Total Assessment is a certain percentage of the fair market value that is determined by local assessors to be the total taxable value of land and additions on the property. | Land | Improvement |
|---|---|---|---|---|
| 2024 | $12,322 | $1,239,000 | $253,600 | $985,400 |
| 2023 | $12,549 | $1,206,100 | $243,100 | $963,000 |
| 2022 | $12,664 | $1,133,200 | $199,400 | $933,800 |
| 2021 | $12,008 | $993,600 | $165,400 | $828,200 |
| 2020 | $7,674 | $495,100 | $164,500 | $330,600 |
| 2019 | $1,930 | $124,500 | $124,500 | $0 |
| 2018 | $1,455 | $120,500 | $120,500 | $0 |
| 2017 | $1,440 | $119,300 | $119,300 | $0 |
| 2016 | $1,426 | $119,300 | $119,300 | $0 |
| 2015 | $1,321 | $119,300 | $119,300 | $0 |
| 2014 | $1,321 | $108,200 | $108,200 | $0 |
Agents Affiliated with this Home
-
Thomas Hennerty

Seller's Agent in 2020
Thomas Hennerty
NetRealtyNow.com, LLC
(844) 282-0702
1 in this area
1,028 Total Sales
-
Paul Henry

Buyer's Agent in 2020
Paul Henry
Pearson Smith Realty, LLC
(703) 626-4768
1 in this area
26 Total Sales
-
Sandra Reynolds

Seller's Agent in 2017
Sandra Reynolds
Long & Foster
(240) 277-1008
26 Total Sales
Map
Source: Bright MLS
MLS Number: VAPW503998
APN: 7198-39-8617
- 17000 Thousand Oaks Dr
- 6508 Beverly Rd
- 5771 Amelia Springs Cir
- 5905 Berryville Ct
- 15831 Fourmile Creek Ct
- 5605 Swift Creek Ct
- 5779 Solheim Cup Dr
- 5740 Solheim Cup Dr
- 5206 Bonnie Brae Farm Dr
- 6735 Beverly Rd
- 15709 Victorias Crest Place
- 15600 Picketts Store Place
- 6868 Moonstone Peony Ln
- 4328 Mountain View Dr
- 5230 Canyon Creek Way
- 6626 Oakton Ave
- 16153 Jordan Crest Ct
- 15476 Championship Dr
- 15970 Sweet Violet Ln
- 15726 Rose Ellene Ln
