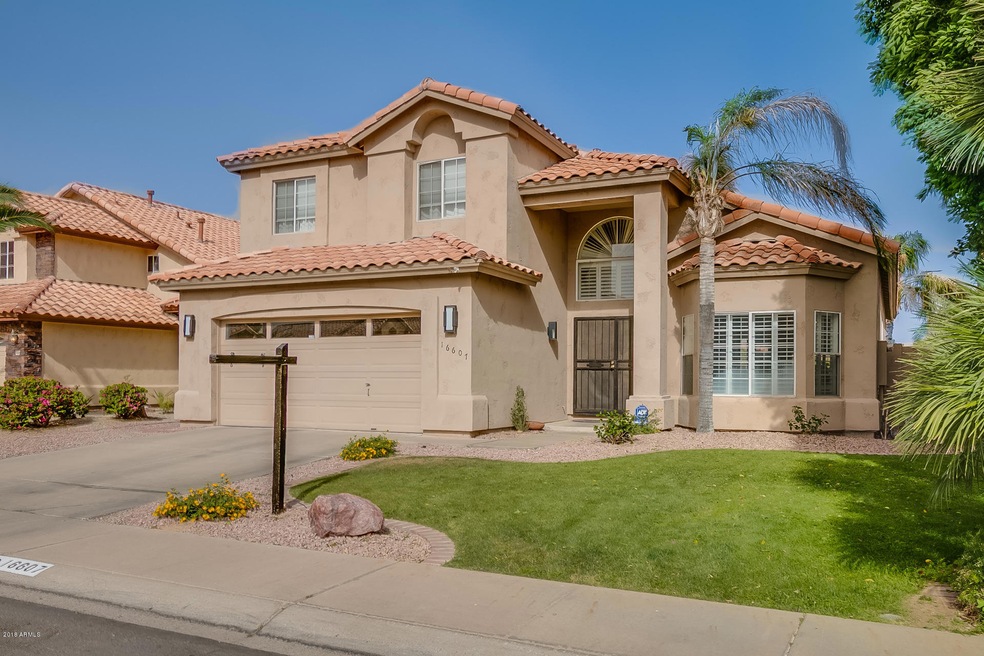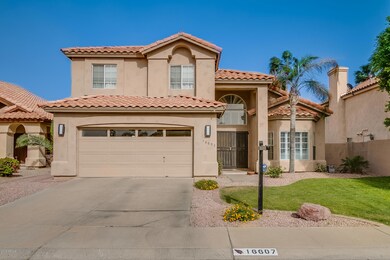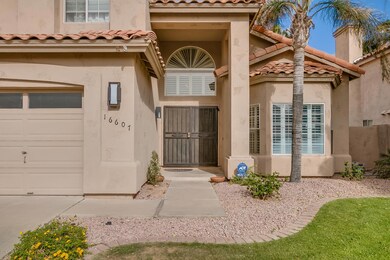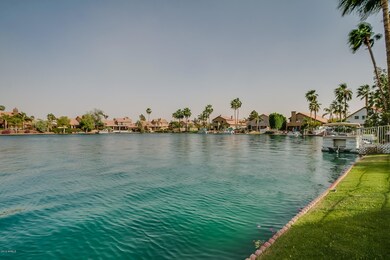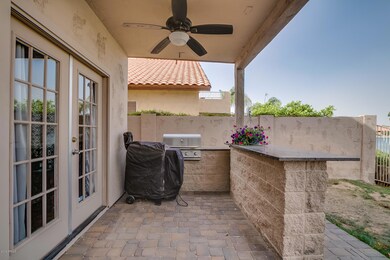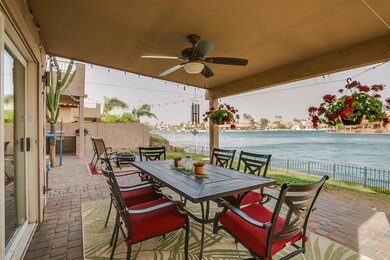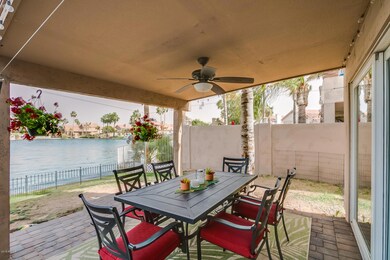
16607 S 34th Way Phoenix, AZ 85048
Ahwatukee NeighborhoodHighlights
- Waterfront
- Community Lake
- Contemporary Architecture
- Kyrene de los Lagos School Rated A
- Fireplace in Primary Bedroom
- Wood Flooring
About This Home
As of November 2018Gorgeous Lakewood waterfront home! Entertainers dream!!! Completely remodeled in 2013 with a downstairs bedroom and bathroom, gourmet kitchen, 6 burner gas Dacor oven/range, granite slab island with contrasting cabinets. Recessed lighting throughout with upgraded tile in the living areas. Master suite over looks the lake with a balcony, gas fireplace, dark wood floors and a jetted tub in the master bath. Open floor plan that flows right to the back yard and lake. Built in BBQ and covered patio. Seller has plans already approved for a pool and fire pits. Home is in one of the best school districts and close to shopping and restaurants. There are countless activities in the community with the park, fishing, bike riding, and minutes from hiking the trails of South Mountain. A must see!!
Home Details
Home Type
- Single Family
Est. Annual Taxes
- $3,416
Year Built
- Built in 1988
Lot Details
- 5,990 Sq Ft Lot
- Waterfront
- Block Wall Fence
- Front and Back Yard Sprinklers
- Grass Covered Lot
HOA Fees
- $29 Monthly HOA Fees
Parking
- 2 Car Garage
- Garage Door Opener
Home Design
- Contemporary Architecture
- Wood Frame Construction
- Tile Roof
- Stucco
Interior Spaces
- 2,816 Sq Ft Home
- 2-Story Property
- Double Pane Windows
- Living Room with Fireplace
- 2 Fireplaces
Kitchen
- Eat-In Kitchen
- Breakfast Bar
- Kitchen Island
- Granite Countertops
Flooring
- Wood
- Carpet
- Tile
Bedrooms and Bathrooms
- 5 Bedrooms
- Fireplace in Primary Bedroom
- Primary Bathroom is a Full Bathroom
- 3 Bathrooms
- Dual Vanity Sinks in Primary Bathroom
- Hydromassage or Jetted Bathtub
- Bathtub With Separate Shower Stall
Outdoor Features
- Covered patio or porch
- Built-In Barbecue
Schools
- Kyrene De Los Lagos Elementary School
- Kyrene Akimel A Middle School
- Desert Vista High School
Utilities
- Refrigerated Cooling System
- Heating System Uses Natural Gas
- High Speed Internet
- Cable TV Available
Listing and Financial Details
- Tax Lot 29
- Assessor Parcel Number 306-02-608
Community Details
Overview
- Association fees include ground maintenance
- Lakewood HOA, Phone Number (480) 551-4300
- Lakewood Parcel 18 Lot 1 134 Tr A E Subdivision
- Community Lake
Recreation
- Bike Trail
Ownership History
Purchase Details
Home Financials for this Owner
Home Financials are based on the most recent Mortgage that was taken out on this home.Purchase Details
Home Financials for this Owner
Home Financials are based on the most recent Mortgage that was taken out on this home.Purchase Details
Home Financials for this Owner
Home Financials are based on the most recent Mortgage that was taken out on this home.Purchase Details
Home Financials for this Owner
Home Financials are based on the most recent Mortgage that was taken out on this home.Purchase Details
Purchase Details
Similar Homes in Phoenix, AZ
Home Values in the Area
Average Home Value in this Area
Purchase History
| Date | Type | Sale Price | Title Company |
|---|---|---|---|
| Warranty Deed | $550,000 | Greystone Title Agency Llc | |
| Warranty Deed | $507,500 | Magnus Title Agency | |
| Warranty Deed | $321,000 | Magnus Title Agency | |
| Joint Tenancy Deed | $292,000 | Security Title Agency | |
| Quit Claim Deed | -- | -- | |
| Interfamily Deed Transfer | -- | -- |
Mortgage History
| Date | Status | Loan Amount | Loan Type |
|---|---|---|---|
| Open | $400,000 | New Conventional | |
| Closed | $440,000 | New Conventional | |
| Previous Owner | $482,125 | New Conventional | |
| Previous Owner | $257,000 | Purchase Money Mortgage | |
| Previous Owner | $221,855 | New Conventional | |
| Previous Owner | $224,500 | Unknown | |
| Previous Owner | $82,600 | Credit Line Revolving | |
| Previous Owner | $242,000 | Balloon | |
| Previous Owner | $233,600 | New Conventional | |
| Closed | $29,200 | No Value Available |
Property History
| Date | Event | Price | Change | Sq Ft Price |
|---|---|---|---|---|
| 11/16/2018 11/16/18 | Sold | $550,000 | -4.7% | $195 / Sq Ft |
| 10/09/2018 10/09/18 | Price Changed | $577,000 | -1.4% | $205 / Sq Ft |
| 09/20/2018 09/20/18 | Price Changed | $584,900 | -0.8% | $208 / Sq Ft |
| 09/13/2018 09/13/18 | For Sale | $589,900 | 0.0% | $209 / Sq Ft |
| 09/13/2018 09/13/18 | Price Changed | $589,900 | +7.3% | $209 / Sq Ft |
| 08/24/2018 08/24/18 | Off Market | $550,000 | -- | -- |
| 08/04/2018 08/04/18 | For Sale | $595,000 | +8.2% | $211 / Sq Ft |
| 08/04/2018 08/04/18 | Off Market | $550,000 | -- | -- |
| 06/27/2018 06/27/18 | Price Changed | $595,000 | -0.7% | $211 / Sq Ft |
| 05/23/2018 05/23/18 | Price Changed | $599,000 | -2.6% | $213 / Sq Ft |
| 04/13/2018 04/13/18 | For Sale | $615,000 | +21.2% | $218 / Sq Ft |
| 05/28/2013 05/28/13 | Sold | $507,500 | -3.5% | $186 / Sq Ft |
| 04/28/2013 04/28/13 | Pending | -- | -- | -- |
| 04/25/2013 04/25/13 | Price Changed | $525,900 | -0.2% | $192 / Sq Ft |
| 04/16/2013 04/16/13 | For Sale | $526,900 | +3.8% | $193 / Sq Ft |
| 04/12/2013 04/12/13 | Off Market | $507,500 | -- | -- |
| 04/04/2013 04/04/13 | Price Changed | $526,900 | -0.2% | $193 / Sq Ft |
| 03/21/2013 03/21/13 | Price Changed | $527,900 | -0.4% | $193 / Sq Ft |
| 03/01/2013 03/01/13 | For Sale | $529,900 | +65.1% | $194 / Sq Ft |
| 12/31/2012 12/31/12 | Sold | $321,000 | -5.6% | $117 / Sq Ft |
| 11/07/2012 11/07/12 | Pending | -- | -- | -- |
| 11/05/2012 11/05/12 | For Sale | $339,900 | -- | $124 / Sq Ft |
Tax History Compared to Growth
Tax History
| Year | Tax Paid | Tax Assessment Tax Assessment Total Assessment is a certain percentage of the fair market value that is determined by local assessors to be the total taxable value of land and additions on the property. | Land | Improvement |
|---|---|---|---|---|
| 2025 | $4,141 | $46,319 | -- | -- |
| 2024 | $4,047 | $44,114 | -- | -- |
| 2023 | $4,047 | $54,780 | $10,950 | $43,830 |
| 2022 | $3,849 | $42,620 | $8,520 | $34,100 |
| 2021 | $3,962 | $40,850 | $8,170 | $32,680 |
| 2020 | $3,857 | $38,650 | $7,730 | $30,920 |
| 2019 | $3,724 | $37,200 | $7,440 | $29,760 |
| 2018 | $3,591 | $37,320 | $7,460 | $29,860 |
| 2017 | $3,416 | $36,020 | $7,200 | $28,820 |
| 2016 | $3,462 | $36,280 | $7,250 | $29,030 |
| 2015 | $3,099 | $33,180 | $6,630 | $26,550 |
Agents Affiliated with this Home
-
S
Seller's Agent in 2018
Stacie Granger
Compass
(602) 432-3305
28 Total Sales
-

Buyer's Agent in 2018
John Yu
DeLex Realty
(480) 699-7334
4 Total Sales
-
H
Seller's Agent in 2013
Helen Vodickova
HomeSmart
(480) 215-1441
1 in this area
7 Total Sales
-

Buyer's Agent in 2013
Elizabeth Newlin
Realty One Group
(480) 321-8100
43 Total Sales
-
K
Seller's Agent in 2012
Kimberly Healy Franzetti
West USA Realty
(602) 402-5330
25 in this area
108 Total Sales
Map
Source: Arizona Regional Multiple Listing Service (ARMLS)
MLS Number: 5751526
APN: 306-02-608
- 16409 S 33rd St
- 3133 E Redwood Ct
- 16614 S 38th St
- 3132 E Wildwood Dr
- 17009 S 30th Way
- 16622 S 38th Way
- 16235 S 39th Place
- 16805 S 29th Place
- 16632 S 29th Place
- 15809 S 31st St Unit 45A
- 3173 E Chandler Blvd
- 3711 E Long Lake Rd
- 16426 S 29th St
- 16633 S 28th Place
- 3236 E Chandler Blvd Unit 2018
- 3236 E Chandler Blvd Unit 2028
- 3236 E Chandler Blvd Unit 2003
- 3236 E Chandler Blvd Unit 1076
- 3236 E Chandler Blvd Unit 1033
- 3505 E South Fork Dr
