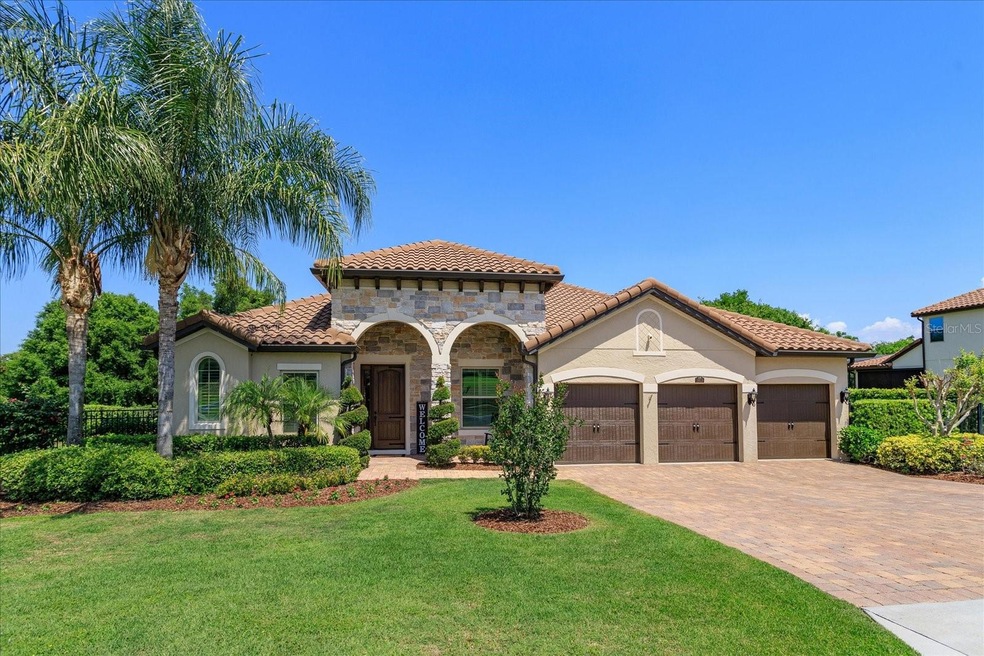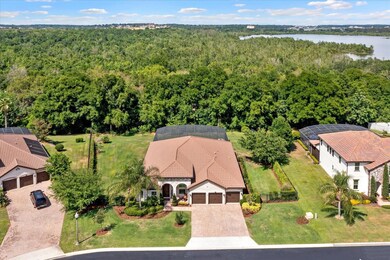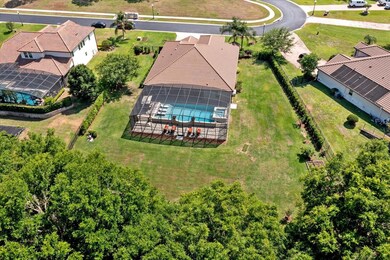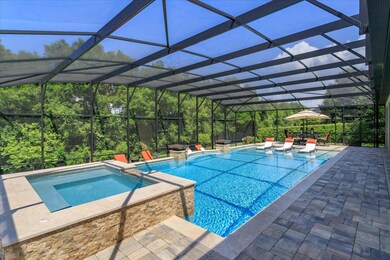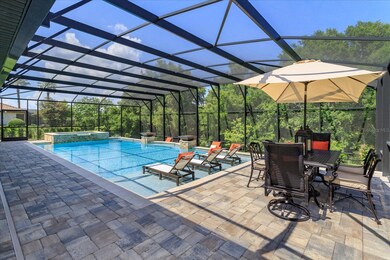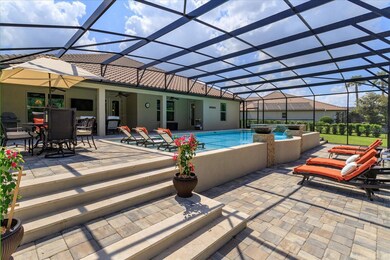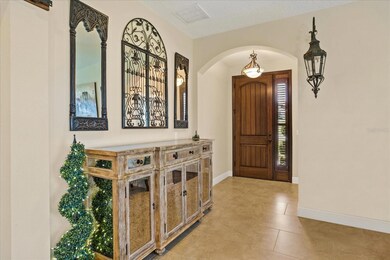
16608 Caravaggio Loop Montverde, FL 34756
Highlights
- Oak Trees
- Screened Pool
- View of Trees or Woods
- Lake Minneola High School Rated A-
- Gated Community
- Open Floorplan
About This Home
As of June 2023**BACK ON MARKET--BUYERS HAD TO CANCEL DUE TO PERSONAL REASONS--GET IN QUICK BEFORE IT'S UNDER CONTRACT AGAIN** From the street named after a famous Italian painter to the ambiance of the BARREL TILE ROOF, extensive STONE ACCENTS, & the Mediterranean-style RESORT POOL & SPA, you'll feel like you’ve been transported to a Tuscan hillside villa. This home sits on ALMOST A FULL ACRE (.90 acre lot)! **PRICED UNDER RECENT APPRAISAL**SEE VIRTUAL TOUR**
Offering 4 brms, 3 baths, PLUS OFFICE & 3-CAR GARAGE. For those who appreciate the outdoor space just as much as the indoors, this home is for you! The recent addition of a $130k BACKYARD RETREAT is waiting for your enjoyment. The TWO-LEVEL POOL DECK is completely screened & appointed w/ stunning PAVERS & TRAVERTINE COPING. The 18’x39’ SALT-WATER pool is HEATED BY NATURAL GAS & includes a fabulous 7’x18’ SUNDECK w/ 3 HIGH-END WATER LOUNGERS & 2 lighted BUBBLERS. The OVERSIZED RAISED SPA (6’x9’) comfortably sits 8 people & features a SPILLWAY into pool & low or high intensity JET SYSTEM. Stacked-stone columns offer 2 ADDTL WATERFALLS, plus GAS FIREBOWLS for impressive evening ambiance! Large COVERED PORCH, SIDE DECK & double stairways down to a massive LOWER DECK. Three access screen doors, POOL BATH & SURROUNDED BY A PRIVATE WOODED VIEW. This entire retreat really adds much more living space to your home. The pool system was upgraded w/ a quality UV SANITIZER, AUTO FILLER, LED MULTI-COLORED LIGHTING, & PENTAIR FULL AUTOMATION FOR WIFI-ENABLED SYSTEM (lights, temperature, spillway, waterfalls & bubblers). Colina Bay is conveniently located just 500 ft from the Lake County Trail & boasts HALF-ACRE MINIMUM LOTS IN COMMUNITY. With your own .9 ACRE PROPERTY flanked w/ mature ligustrums, your space is quite private. Light beige 20”x20” TILE FLOORING extends through all living spaces & wet areas. The office is located off the foyer w/ FRENCH DOORS & BAMBOO WOOD FLOORS. The gourmet Kitchen is appointed w/ all KitchenAid STAINLESS STEEL APPLIANCES (Built-In Convection Oven & Microwave, 6-Burner smooth-top Range, BRAND NEW Refrigerator, Dishwasher, Range Hood). Storage is not a conundrum in this kitchen w/ a WALK-IN PANTRY, 42” Cabinets & BUTLER PANTRY. Travertine tile backsplash & GRANITE throughout, plus an island & breakfast bar. This TRI SPLIT FLOORPLAN was well-thought out and features LARGE WALK-IN CLOSETS IN ALL BEDROOMS! The master suite overlooks the pool & presents an incredible ensuite bath, featuring DUAL COMFORT HEIGHT VANITIES w/ GRANITE COUNTERS, oversized DOORLESS WALK-IN SHOWER, Garden Tub & a copious CUSTOM-BUILT CLOSET. The laundry room is PRE-PLUMBED FOR UTILITY SINK & conveys a FRONT-LOAD WASHER & DRYER w/ steam options. This is an ENERGY EFFICIENT HOME w/ double-paned tinted windows, SPRAY FOAM ATTIC INSULATION, digital WIFI CAPABLE THERMOSTAT & TANKLESS GAS WATER HEATER. Additional features include: Gated Community * Paver Driveway * Wrought Iron-Style Aluminum Fence * Extensive Landscaping * Private Well for Irrigation * 7” Gutters * Ring Video Doorbell & 2 Exterior Video Cameras * Alarm System * In-Wall Pest Control System * 5” Baseboards * Plantation Shutters * Crown Molding & Art Niches * Large Walk-in Closets (all bedrooms) * Sliding Glass Shower Doors in guest baths * Designer Shower Tile w/ Listello accent (all bathrooms) * Comfort Height Vanities * 3 Garage Overhead Storage Racks *Termite Warranty
Last Agent to Sell the Property
THE REAL ESTATE COLLECTION LLC License #645914 Listed on: 04/19/2023
Home Details
Home Type
- Single Family
Est. Annual Taxes
- $6,482
Year Built
- Built in 2014
Lot Details
- 0.9 Acre Lot
- Lot Dimensions are 117.75 x 178.75 x 254.91 x 301.74
- Unincorporated Location
- South Facing Home
- Fenced
- Mature Landscaping
- Private Lot
- Oversized Lot
- Level Lot
- Well Sprinkler System
- Oak Trees
- Fruit Trees
- Wooded Lot
- Garden
HOA Fees
- $138 Monthly HOA Fees
Parking
- 3 Car Attached Garage
- Garage Door Opener
- Driveway
Home Design
- Mediterranean Architecture
- Block Foundation
- Slab Foundation
- Tile Roof
- Block Exterior
- Stone Siding
- Stucco
Interior Spaces
- 3,067 Sq Ft Home
- Open Floorplan
- Crown Molding
- Ceiling Fan
- Double Pane Windows
- ENERGY STAR Qualified Windows
- Tinted Windows
- Shutters
- Drapes & Rods
- French Doors
- Family Room
- Breakfast Room
- Formal Dining Room
- Home Office
- Inside Utility
- Views of Woods
- Attic
Kitchen
- Eat-In Kitchen
- Breakfast Bar
- Dinette
- Walk-In Pantry
- Built-In Convection Oven
- Range with Range Hood
- Recirculated Exhaust Fan
- Microwave
- Ice Maker
- Dishwasher
- Granite Countertops
- Solid Wood Cabinet
- Disposal
Flooring
- Bamboo
- Brick
- Carpet
- Tile
Bedrooms and Bathrooms
- 4 Bedrooms
- Primary Bedroom on Main
- Split Bedroom Floorplan
- Walk-In Closet
- 3 Full Bathrooms
Laundry
- Laundry Room
- Dryer
- Washer
Home Security
- Fire and Smoke Detector
- In Wall Pest System
Pool
- Screened Pool
- Heated In Ground Pool
- Heated Spa
- In Ground Spa
- Gunite Pool
- Saltwater Pool
- Fence Around Pool
- Pool Alarm
- Outside Bathroom Access
- Fiber Optic Pool Lighting
- Pool Sweep
- Pool Lighting
Outdoor Features
- Covered patio or porch
- Exterior Lighting
- Rain Gutters
Schools
- Grassy Lake Elementary School
- East Ridge Middle School
- Lake Minneola High School
Utilities
- Central Heating and Cooling System
- Thermostat
- 1 Water Well
- Tankless Water Heater
- Gas Water Heater
- 1 Septic Tank
- Private Sewer
- High Speed Internet
- Phone Available
- Cable TV Available
Listing and Financial Details
- Visit Down Payment Resource Website
- Tax Lot 12
- Assessor Parcel Number 23-22-26-0010-000-01200
Community Details
Overview
- Association fees include private road
- $65 Other Monthly Fees
- Sentry Mgmt/Randy Miller Association, Phone Number (352) 243-4595
- Visit Association Website
- Colina Bay Sub Subdivision
- The community has rules related to deed restrictions, fencing, vehicle restrictions
Recreation
- Community Playground
- Park
Additional Features
- Community Mailbox
- Gated Community
Ownership History
Purchase Details
Home Financials for this Owner
Home Financials are based on the most recent Mortgage that was taken out on this home.Purchase Details
Home Financials for this Owner
Home Financials are based on the most recent Mortgage that was taken out on this home.Similar Homes in Montverde, FL
Home Values in the Area
Average Home Value in this Area
Purchase History
| Date | Type | Sale Price | Title Company |
|---|---|---|---|
| Warranty Deed | $436,500 | Stewart Title Company | |
| Special Warranty Deed | $420,800 | Carefree Title Agency Inc |
Mortgage History
| Date | Status | Loan Amount | Loan Type |
|---|---|---|---|
| Open | $432,500 | New Conventional | |
| Closed | $450,000 | New Conventional | |
| Closed | $349,200 | New Conventional | |
| Previous Owner | $300,000 | Adjustable Rate Mortgage/ARM |
Property History
| Date | Event | Price | Change | Sq Ft Price |
|---|---|---|---|---|
| 06/20/2023 06/20/23 | Sold | $905,000 | +0.6% | $295 / Sq Ft |
| 05/16/2023 05/16/23 | Pending | -- | -- | -- |
| 05/16/2023 05/16/23 | For Sale | $899,900 | 0.0% | $293 / Sq Ft |
| 05/15/2023 05/15/23 | Pending | -- | -- | -- |
| 05/13/2023 05/13/23 | For Sale | $899,900 | 0.0% | $293 / Sq Ft |
| 04/20/2023 04/20/23 | Pending | -- | -- | -- |
| 04/19/2023 04/19/23 | For Sale | $899,900 | -- | $293 / Sq Ft |
Tax History Compared to Growth
Tax History
| Year | Tax Paid | Tax Assessment Tax Assessment Total Assessment is a certain percentage of the fair market value that is determined by local assessors to be the total taxable value of land and additions on the property. | Land | Improvement |
|---|---|---|---|---|
| 2025 | $7,076 | $801,573 | $297,000 | $504,573 |
| 2024 | $7,076 | $801,573 | $297,000 | $504,573 |
| 2023 | $7,076 | $528,220 | $0 | $0 |
| 2022 | $6,753 | $512,840 | $0 | $0 |
| 2021 | $5,549 | $411,764 | $0 | $0 |
| 2020 | $5,516 | $406,079 | $0 | $0 |
| 2019 | $5,691 | $397,627 | $0 | $0 |
| 2018 | $5,468 | $390,213 | $0 | $0 |
| 2017 | $5,350 | $382,188 | $0 | $0 |
| 2016 | $5,353 | $374,328 | $0 | $0 |
| 2015 | $5,801 | $352,743 | $0 | $0 |
| 2014 | $1,102 | $60,500 | $0 | $0 |
Agents Affiliated with this Home
-
Kimberly Suedmeyer
K
Seller's Agent in 2023
Kimberly Suedmeyer
THE REAL ESTATE COLLECTION LLC
(407) 656-7814
35 Total Sales
-
Lou Salvemini, Jr.

Buyer's Agent in 2023
Lou Salvemini, Jr.
SUNBRIGHT REALTY, LLC.
(352) 536-3714
38 Total Sales
Map
Source: Stellar MLS
MLS Number: O6105143
APN: 23-22-26-0010-000-01200
- 0 Magnolia Creek Ln
- 14708 Timucua Place
- 14701 Timucua Place
- 14610 Wishing Wind Way
- 16752 Caravaggio Loop
- 15747 Old Highway 50
- 15741 Old Highway 50
- 14540 Pointe Trail E
- 15916 Indian Wells Ct
- 15532 Kensington Trail
- 15912 Lake Orienta Ct
- 14514 N Greater Hills Blvd
- 15908 Lake Orienta Ct
- 16716 Artimino Loop
- 14227 County Road 455
- 377 Dagama Dr
- 15925 Summit Ct
- 16325 Pendio Dr
- 337 Giovani Blvd
- 16744 Artimino Loop
