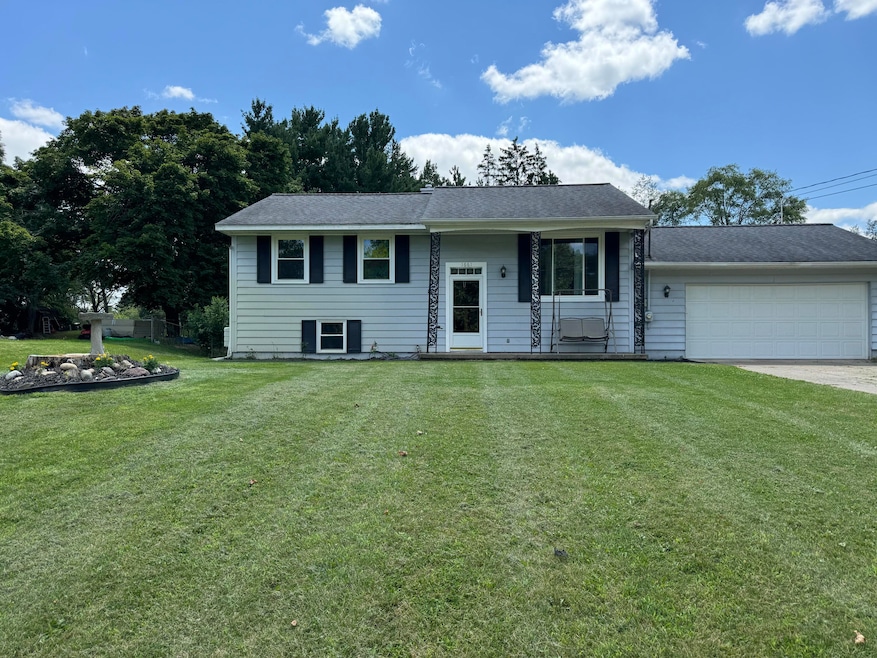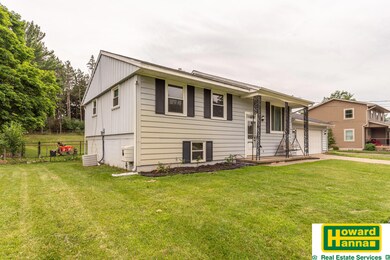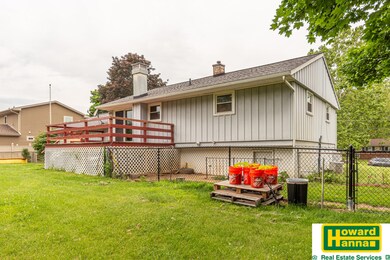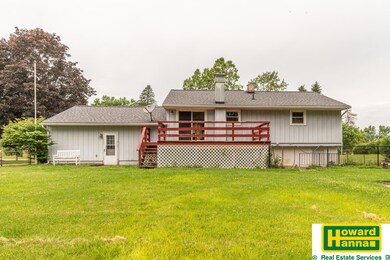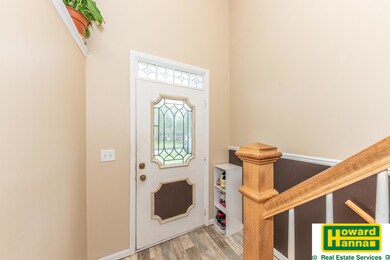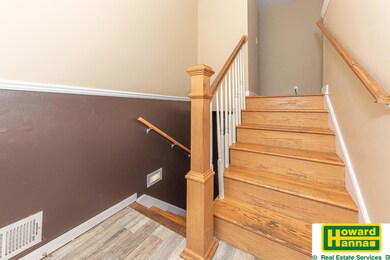
1661 Duguid Rd Jackson, MI 49203
Vandercook Lake NeighborhoodHighlights
- Fireplace in Primary Bedroom
- Wood Flooring
- Eat-In Kitchen
- Deck
- 2 Car Attached Garage
- Laundry Room
About This Home
As of October 2024**Showings Start July 12th *** Discover this charming 4-bedroom, 2-bathroom home nestled in the sought-after Summit Township neighborhood. With recent updates, to the kitchen, windows, roof, a new furnace, and central air conditioning.
The lower level features a cozy family room perfect for gatherings or can be used as a 4th bedroom with a beautiful brick wood-burning fireplace perfect for privacy.
Hardwood floors grace the living room, adding warmth and character. Step outside with a walkout leading to a large fenced backyard, bordered by tall pines that provide privacy and tranquility.
Convenient amenities include an attached two-car garage and a shed for extra storage. Don't miss the opportunity to make this inviti
Last Agent to Sell the Property
Howard Hanna RE Services License #6501428978 Listed on: 08/15/2024

Home Details
Home Type
- Single Family
Est. Annual Taxes
- $3,382
Year Built
- Built in 1962
Lot Details
- 0.29 Acre Lot
- Lot Dimensions are 129 x 97 x 129
- Back Yard Fenced
Parking
- 2 Car Attached Garage
- Garage Door Opener
Home Design
- Shingle Roof
- Aluminum Siding
Interior Spaces
- 1,863 Sq Ft Home
- 2-Story Property
- Window Treatments
- Family Room with Fireplace
- Walk-Out Basement
Kitchen
- Eat-In Kitchen
- Oven
- Range
- Microwave
- Dishwasher
Flooring
- Wood
- Carpet
- Tile
Bedrooms and Bathrooms
- 4 Bedrooms | 3 Main Level Bedrooms
- Fireplace in Primary Bedroom
- 2 Full Bathrooms
Laundry
- Laundry Room
- Laundry on lower level
- Dryer
Outdoor Features
- Deck
Schools
- Vandercook Lake High School
Utilities
- Forced Air Heating and Cooling System
- Heating System Uses Natural Gas
- Natural Gas Water Heater
- High Speed Internet
- Phone Available
- Cable TV Available
Community Details
- Duguid Heights Subdivision
Ownership History
Purchase Details
Home Financials for this Owner
Home Financials are based on the most recent Mortgage that was taken out on this home.Purchase Details
Home Financials for this Owner
Home Financials are based on the most recent Mortgage that was taken out on this home.Purchase Details
Home Financials for this Owner
Home Financials are based on the most recent Mortgage that was taken out on this home.Similar Homes in Jackson, MI
Home Values in the Area
Average Home Value in this Area
Purchase History
| Date | Type | Sale Price | Title Company |
|---|---|---|---|
| Warranty Deed | $190,000 | None Available | |
| Interfamily Deed Transfer | -- | Attorney | |
| Warranty Deed | $111,200 | At | |
| Warranty Deed | $102,500 | Mst |
Mortgage History
| Date | Status | Loan Amount | Loan Type |
|---|---|---|---|
| Open | $180,500 | New Conventional | |
| Previous Owner | $109,185 | FHA | |
| Previous Owner | $100,000 | Unknown | |
| Previous Owner | $102,000 | Purchase Money Mortgage |
Property History
| Date | Event | Price | Change | Sq Ft Price |
|---|---|---|---|---|
| 10/03/2024 10/03/24 | Sold | $210,000 | 0.0% | $113 / Sq Ft |
| 10/01/2024 10/01/24 | Pending | -- | -- | -- |
| 08/15/2024 08/15/24 | For Sale | $209,900 | 0.0% | $113 / Sq Ft |
| 08/01/2024 08/01/24 | Pending | -- | -- | -- |
| 07/12/2024 07/12/24 | For Sale | $209,900 | +10.5% | $113 / Sq Ft |
| 10/28/2021 10/28/21 | Sold | $190,000 | -7.3% | $102 / Sq Ft |
| 08/20/2021 08/20/21 | Pending | -- | -- | -- |
| 07/26/2021 07/26/21 | For Sale | $204,900 | +84.3% | $110 / Sq Ft |
| 08/31/2015 08/31/15 | Sold | $111,200 | -- | $76 / Sq Ft |
| 07/20/2015 07/20/15 | Pending | -- | -- | -- |
Tax History Compared to Growth
Tax History
| Year | Tax Paid | Tax Assessment Tax Assessment Total Assessment is a certain percentage of the fair market value that is determined by local assessors to be the total taxable value of land and additions on the property. | Land | Improvement |
|---|---|---|---|---|
| 2024 | $2,269 | $104,400 | $0 | $0 |
| 2023 | $2,182 | $97,000 | $0 | $0 |
| 2022 | $2,208 | $57,000 | $0 | $0 |
| 2021 | $2,007 | $61,000 | $0 | $0 |
| 2020 | $1,989 | $57,600 | $0 | $0 |
| 2019 | $2,060 | $54,200 | $0 | $0 |
| 2018 | $1,774 | $50,100 | $0 | $0 |
| 2017 | $1,568 | $48,200 | $0 | $0 |
| 2016 | $1,092 | $47,100 | $47,100 | $0 |
| 2015 | $2,236 | $45,500 | $45,500 | $0 |
| 2014 | $2,236 | $44,300 | $0 | $0 |
| 2013 | -- | $44,300 | $44,300 | $0 |
Agents Affiliated with this Home
-
Mason Peterson
M
Seller's Agent in 2024
Mason Peterson
Howard Hanna Real Estate
(734) 352-7635
1 in this area
20 Total Sales
-
Christine Faeth

Seller Co-Listing Agent in 2024
Christine Faeth
Howard Hanna Real Estate
(734) 646-9080
1 in this area
193 Total Sales
-
Linda Sopko

Buyer's Agent in 2024
Linda Sopko
Key Realty One
(517) 395-9686
2 in this area
70 Total Sales
-
RHONDA APPLEGATE

Seller's Agent in 2021
RHONDA APPLEGATE
RE/MAX Michigan
(517) 250-2577
31 in this area
122 Total Sales
-
N
Buyer's Agent in 2021
Nonmember Agent
Non Member
-
C
Seller's Agent in 2015
CHRIS SPENCER
RE/MAX Michigan
Map
Source: Southwestern Michigan Association of REALTORS®
MLS Number: 24034762
APN: 170-13-14-478-015-00
- 2109 Appleway Dr
- 3800 Nelson Dr
- 3800 Nelson Dr Unit 20
- 140 W Southfield Dr
- 120 Lakeview Terrace
- 120 Charles St
- 912 Gerald Ave
- 3605 Francis St
- 1300 W Southfield Dr
- VL Northfield Dr
- 204 E Golf Ave
- 202 Fifth St
- VL Brooklyn Rd
- 4130 Francis St
- 1249 E Mcdevitt Ave Unit 61
- 1249 E Mcdevitt Ave Unit 131
- 1249 E Mcdevitt Ave Unit 100
- 1249 E Mcdevitt Ave Unit 119
- 1249 E Mcdevitt Ave Unit 125
- 1249 E Mcdevitt Ave Unit 120
