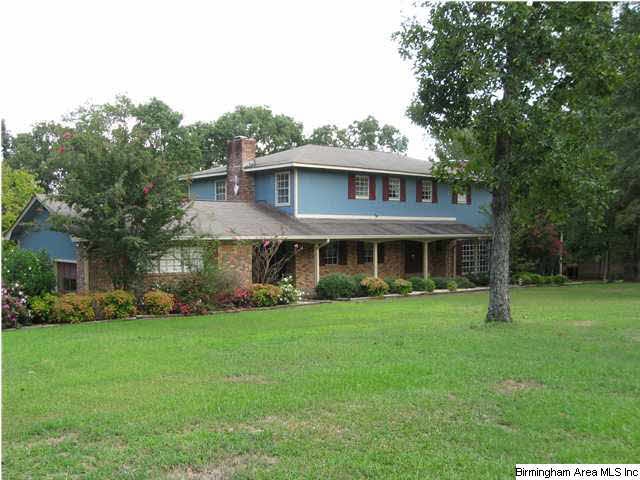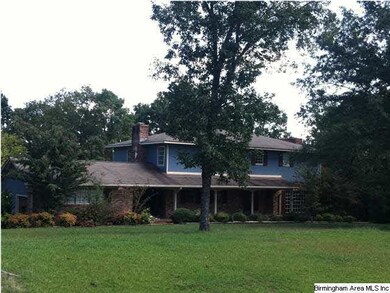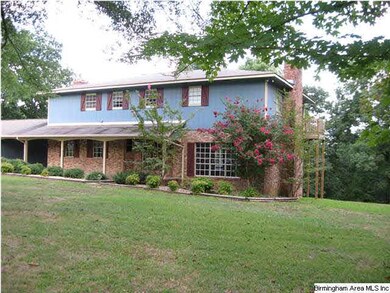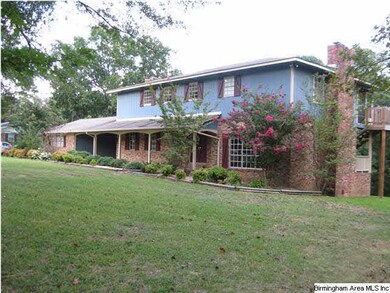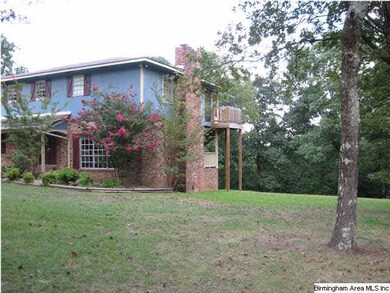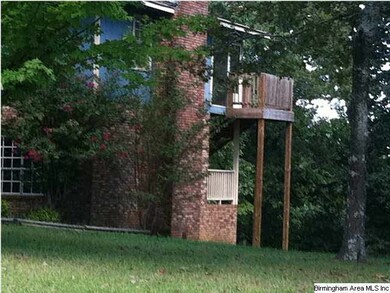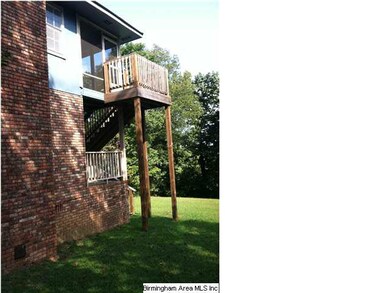
1661 Grandview Trail Warrior, AL 35180
Highlights
- Mountain View
- Fireplace in Primary Bedroom
- Wood Flooring
- Hayden Primary School Rated 9+
- Screened Deck
- Hydromassage or Jetted Bathtub
About This Home
As of January 2022Beautiful home on fabulous lot in the perfect location, Smokerise! Plenty of room to roam in this spacious home and it's ready for your decor to add the perfect touch and call it H-O-M-E. YES, indeed--this home features THREE fireplaces, including one in the master bedroom. Also enjoy the jetted tub in the master bath! Open kitchen has been updated and is loaded with appeal and more cainetry than you could possibly need! Main level garage, too for easy access into the living area. Enjoy morning coffee on your screened deck off your master bedroom.
Last Agent to Sell the Property
Susanne Traweek
RE/MAX Advantage License #000046208 Listed on: 08/30/2012
Co-Listed By
Renay Parker
Keller Williams Metro North License #000094292
Home Details
Home Type
- Single Family
Est. Annual Taxes
- $1,151
Year Built
- 1973
Lot Details
- Few Trees
Parking
- 2 Car Attached Garage
- Garage on Main Level
- Side Facing Garage
- Driveway
Home Design
- Ridge Vents on the Roof
Interior Spaces
- 2-Story Property
- Ceiling Fan
- Wood Burning Fireplace
- Gas Fireplace
- Window Treatments
- Bay Window
- Insulated Doors
- Family Room with Fireplace
- 3 Fireplaces
- Breakfast Room
- Dining Room
- Den with Fireplace
- Bonus Room
- Screened Porch
- Mountain Views
- Crawl Space
- Home Security System
Kitchen
- Breakfast Bar
- Double Oven
- Electric Oven
- Built-In Microwave
- Dishwasher
- Stone Countertops
- Disposal
Flooring
- Wood
- Laminate
- Vinyl
Bedrooms and Bathrooms
- 3 Bedrooms
- Fireplace in Primary Bedroom
- Primary Bedroom Upstairs
- Walk-In Closet
- Hydromassage or Jetted Bathtub
- Bathtub and Shower Combination in Primary Bathroom
- Separate Shower
Laundry
- Laundry Room
- Laundry on upper level
Outdoor Features
- Screened Deck
- Patio
Utilities
- Forced Air Heating and Cooling System
- Heat Pump System
- Gas Water Heater
- Septic Tank
Community Details
Listing and Financial Details
- Assessor Parcel Number 23-06-23-0-002-018.000
Ownership History
Purchase Details
Home Financials for this Owner
Home Financials are based on the most recent Mortgage that was taken out on this home.Purchase Details
Home Financials for this Owner
Home Financials are based on the most recent Mortgage that was taken out on this home.Similar Homes in Warrior, AL
Home Values in the Area
Average Home Value in this Area
Purchase History
| Date | Type | Sale Price | Title Company |
|---|---|---|---|
| Deed | -- | -- | |
| Warranty Deed | $180,000 | -- |
Mortgage History
| Date | Status | Loan Amount | Loan Type |
|---|---|---|---|
| Open | $294,500 | New Conventional | |
| Closed | $294,500 | New Conventional | |
| Closed | $242,165 | No Value Available | |
| Closed | -- | No Value Available | |
| Previous Owner | $198,835 | Purchase Money Mortgage | |
| Previous Owner | $50,000 | Unknown |
Property History
| Date | Event | Price | Change | Sq Ft Price |
|---|---|---|---|---|
| 01/07/2022 01/07/22 | Sold | $310,000 | 0.0% | $108 / Sq Ft |
| 11/19/2021 11/19/21 | For Sale | $310,000 | +72.2% | $108 / Sq Ft |
| 02/07/2013 02/07/13 | Sold | $180,000 | -10.0% | $63 / Sq Ft |
| 12/15/2012 12/15/12 | Pending | -- | -- | -- |
| 08/30/2012 08/30/12 | For Sale | $199,900 | -- | $70 / Sq Ft |
Tax History Compared to Growth
Tax History
| Year | Tax Paid | Tax Assessment Tax Assessment Total Assessment is a certain percentage of the fair market value that is determined by local assessors to be the total taxable value of land and additions on the property. | Land | Improvement |
|---|---|---|---|---|
| 2024 | $1,151 | $35,420 | $1,720 | $33,700 |
| 2023 | $1,151 | $35,420 | $1,720 | $33,700 |
| 2022 | $915 | $29,940 | $1,720 | $28,220 |
| 2021 | $868 | $28,480 | $1,820 | $26,660 |
| 2020 | $809 | $26,220 | $1,820 | $24,400 |
| 2019 | $791 | $26,120 | $1,720 | $24,400 |
| 2018 | $732 | $24,320 | $1,720 | $22,600 |
| 2017 | $583 | $19,720 | $0 | $0 |
| 2015 | -- | $19,720 | $0 | $0 |
| 2014 | -- | $19,720 | $0 | $0 |
| 2013 | -- | $20,620 | $0 | $0 |
Agents Affiliated with this Home
-
Jhaun Reid

Seller's Agent in 2022
Jhaun Reid
Keller Williams Metro South
(205) 229-5579
63 Total Sales
-
Brandy Eaton

Buyer's Agent in 2022
Brandy Eaton
Avast Realty- Birmingham
(205) 919-5790
38 Total Sales
-
S
Seller's Agent in 2013
Susanne Traweek
RE/MAX
-

Seller Co-Listing Agent in 2013
Renay Parker
Keller Williams Metro North
(205) 504-4816
-
Andy Watkins

Buyer's Agent in 2013
Andy Watkins
Bob Watkins Realty
(205) 541-1275
99 Total Sales
Map
Source: Greater Alabama MLS
MLS Number: 541752
APN: 23-06-23-0-002-018.000
- 1505 Grandview Trail
- 0 Valley Ln Unit 21407001
- 240 Valley Ln
- 0 Valley Trail Unit 500 790588
- 0 Valley Trail Unit 496 21379272
- 360 Crosshill Ln
- 265 Crosshill Ln
- 700 Spring Trail
- 0 Valley Cir Unit 580 21412399
- 0 Valley Cir Unit 579 21412398
- 0 Hickory Ln Unit 813 1349719
- 0 Country Rd Unit Smoke Rise Sector 10
- 2001 Rock Springs Rd
- 1371 Smoke Rise Trail
- 131 Forest Dr
- 37 Forest Ln
- 0 Randolph Rd Unit 92-A 1358738
- 0 Forest Dr Unit 1 21421641
- 0 Ashbury Dr Unit 7 21410304
- 190 Drennen Park Cir
