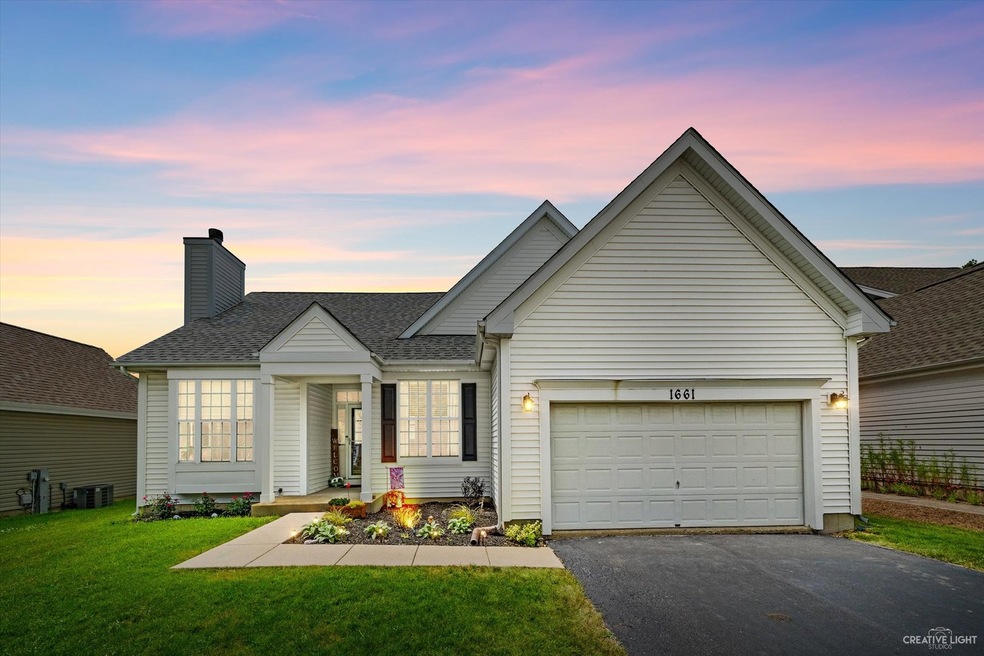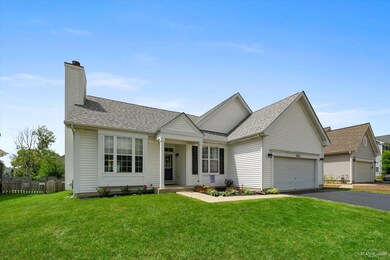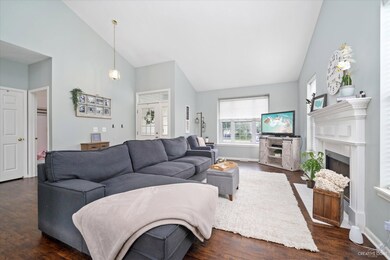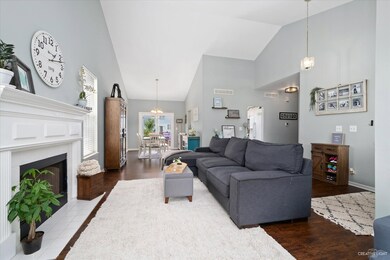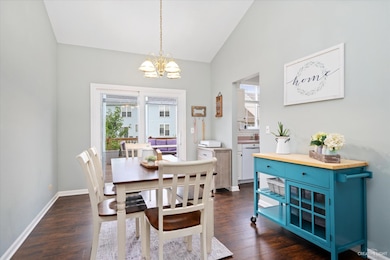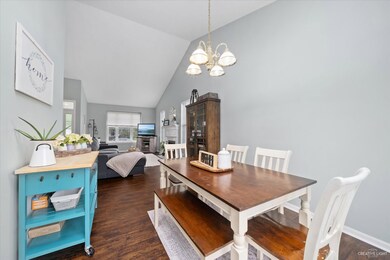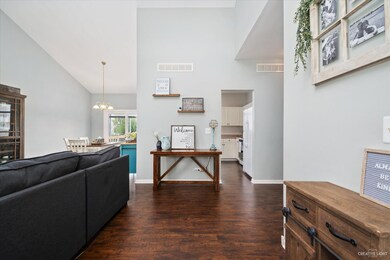
1661 Mcdowell Ave Aurora, IL 60504
South Farnsworth NeighborhoodHighlights
- Deck
- Property is near a park
- Ranch Style House
- The Wheatlands Elementary School Rated A-
- Vaulted Ceiling
- 2-minute walk to Four Pointes Park
About This Home
As of September 2022Multiple offers received. H/b due by 6pm 8/10. Welcome to 1661 McDowell! This ranch beauty is ready for new owners. Luxury vinyl plank flooring flows effortlessly thru the entire home. Vaulted ceilings in the great room allow for a grand feeling, yet the cozy fireplace makes this house a home. The spacious kitchen is tucked perfectly next to the eating area and both overlook the fenced backyard. Three generously sized bedrooms with the master bedroom featuring an oversized walk in closet and its own private bath. Basement is just waiting your finishing touches! Perfect location near hospital, shopping and expressways. High rated Oswego 308 schools! This stunner will not be available for long!
Last Agent to Sell the Property
john greene, Realtor License #471018035 Listed on: 08/08/2022

Home Details
Home Type
- Single Family
Est. Annual Taxes
- $7,357
Year Built
- Built in 1994
Lot Details
- 7,336 Sq Ft Lot
- Lot Dimensions are 66x109x66x107
- Fenced Yard
- Paved or Partially Paved Lot
Parking
- 2 Car Attached Garage
- Garage Door Opener
- Driveway
- Parking Included in Price
Home Design
- Ranch Style House
- Asphalt Roof
- Vinyl Siding
- Radon Mitigation System
- Concrete Perimeter Foundation
Interior Spaces
- 1,410 Sq Ft Home
- Vaulted Ceiling
- Fireplace With Gas Starter
- Living Room with Fireplace
- Combination Dining and Living Room
- Laminate Flooring
- Carbon Monoxide Detectors
Kitchen
- Range
- Microwave
- Dishwasher
- Disposal
Bedrooms and Bathrooms
- 3 Bedrooms
- 3 Potential Bedrooms
- Walk-In Closet
- Bathroom on Main Level
- 2 Full Bathrooms
Laundry
- Laundry Room
- Laundry on main level
- Dryer
- Washer
Unfinished Basement
- Partial Basement
- Sump Pump
- Crawl Space
Schools
- The Wheatlands Elementary School
- Bednarcik Junior High School
- Oswego East High School
Utilities
- Forced Air Heating and Cooling System
- Humidifier
- Heating System Uses Natural Gas
Additional Features
- Deck
- Property is near a park
Community Details
- Four Pointes Subdivision
Listing and Financial Details
- Homeowner Tax Exemptions
Ownership History
Purchase Details
Home Financials for this Owner
Home Financials are based on the most recent Mortgage that was taken out on this home.Purchase Details
Home Financials for this Owner
Home Financials are based on the most recent Mortgage that was taken out on this home.Purchase Details
Home Financials for this Owner
Home Financials are based on the most recent Mortgage that was taken out on this home.Similar Homes in Aurora, IL
Home Values in the Area
Average Home Value in this Area
Purchase History
| Date | Type | Sale Price | Title Company |
|---|---|---|---|
| Warranty Deed | $325,000 | Fidelity National Title | |
| Warranty Deed | $171,000 | Fidelity National Title | |
| Warranty Deed | $121,000 | Chicago Title Insurance Co |
Mortgage History
| Date | Status | Loan Amount | Loan Type |
|---|---|---|---|
| Open | $260,000 | New Conventional | |
| Previous Owner | $156,800 | New Conventional | |
| Previous Owner | $165,292 | FHA | |
| Previous Owner | $198,300 | New Conventional | |
| Previous Owner | $205,200 | Unknown | |
| Previous Owner | $210,900 | Fannie Mae Freddie Mac | |
| Previous Owner | $140,500 | Unknown | |
| Previous Owner | $150,946 | Assumption |
Property History
| Date | Event | Price | Change | Sq Ft Price |
|---|---|---|---|---|
| 09/15/2022 09/15/22 | Sold | $325,000 | +6.6% | $230 / Sq Ft |
| 08/11/2022 08/11/22 | Pending | -- | -- | -- |
| 08/08/2022 08/08/22 | For Sale | $305,000 | +78.4% | $216 / Sq Ft |
| 04/08/2016 04/08/16 | Sold | $171,000 | +3.6% | $122 / Sq Ft |
| 11/27/2015 11/27/15 | Pending | -- | -- | -- |
| 11/20/2015 11/20/15 | For Sale | $165,000 | 0.0% | $118 / Sq Ft |
| 10/23/2015 10/23/15 | Pending | -- | -- | -- |
| 10/23/2015 10/23/15 | Price Changed | $165,000 | -8.3% | $118 / Sq Ft |
| 10/15/2015 10/15/15 | Price Changed | $179,900 | -5.3% | $128 / Sq Ft |
| 09/14/2015 09/14/15 | Price Changed | $189,900 | -5.0% | $135 / Sq Ft |
| 08/17/2015 08/17/15 | For Sale | $199,900 | -- | $142 / Sq Ft |
Tax History Compared to Growth
Tax History
| Year | Tax Paid | Tax Assessment Tax Assessment Total Assessment is a certain percentage of the fair market value that is determined by local assessors to be the total taxable value of land and additions on the property. | Land | Improvement |
|---|---|---|---|---|
| 2024 | $8,965 | $102,758 | $21,211 | $81,547 |
| 2023 | $8,671 | $91,814 | $18,952 | $72,862 |
| 2022 | $7,716 | $83,772 | $17,292 | $66,480 |
| 2021 | $7,357 | $77,993 | $16,099 | $61,894 |
| 2020 | $6,626 | $72,444 | $14,954 | $57,490 |
| 2019 | $7,366 | $72,957 | $13,855 | $59,102 |
| 2018 | $7,086 | $70,626 | $12,816 | $57,810 |
| 2017 | $7,096 | $69,044 | $11,809 | $57,235 |
| 2016 | $6,445 | $62,235 | $10,123 | $52,112 |
| 2015 | -- | $55,942 | $8,705 | $47,237 |
| 2014 | -- | $52,338 | $8,372 | $43,966 |
| 2013 | -- | $51,593 | $8,253 | $43,340 |
Agents Affiliated with this Home
-

Seller's Agent in 2022
Kimberly Grant
john greene Realtor
(630) 251-4244
5 in this area
298 Total Sales
-

Buyer's Agent in 2022
Meryl Diamond
RE/MAX
(630) 235-6309
1 in this area
70 Total Sales
-

Seller's Agent in 2016
Ben Kastein
Advantage Realty Group
(630) 631-1296
1 in this area
156 Total Sales
Map
Source: Midwest Real Estate Data (MRED)
MLS Number: 11482504
APN: 15-36-479-015
- 2161 Hammel Ave
- 1791 Ellington Dr
- 1874 Wisteria Dr Unit 333
- 2258 Halsted Ln Unit 2B
- 1918 Congrove Dr
- 1934 Stoneheather Ave Unit 173
- 1870 Canyon Creek Dr
- 1880 Canyon Creek Dr
- 1910 Canyon Creek Dr
- 1900 Canyon Creek Dr
- 1890 Canyon Creek Dr
- 1855 Canyon Creek Dr
- 1865 Canyon Creek Dr
- 1776 Stable Ln
- 1772 Stable Ln
- 1768 Stable Ln
- 1756 Stable Ln
- 1757 Baler Ave
- 1917 Turtle Creek Ct
- 2164 Clementi Ln
