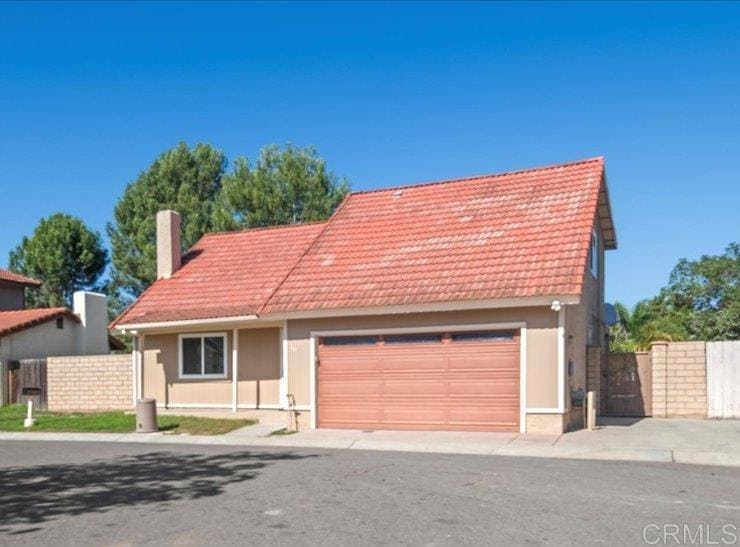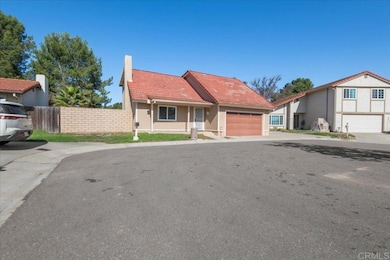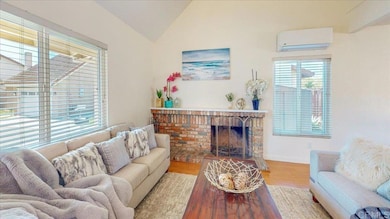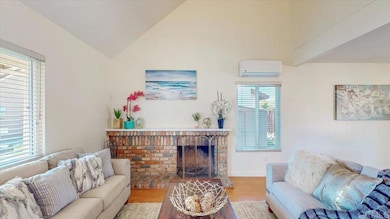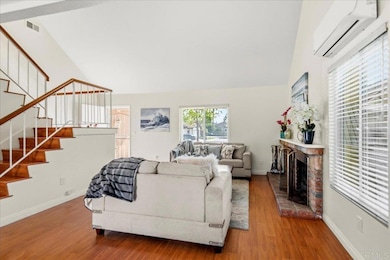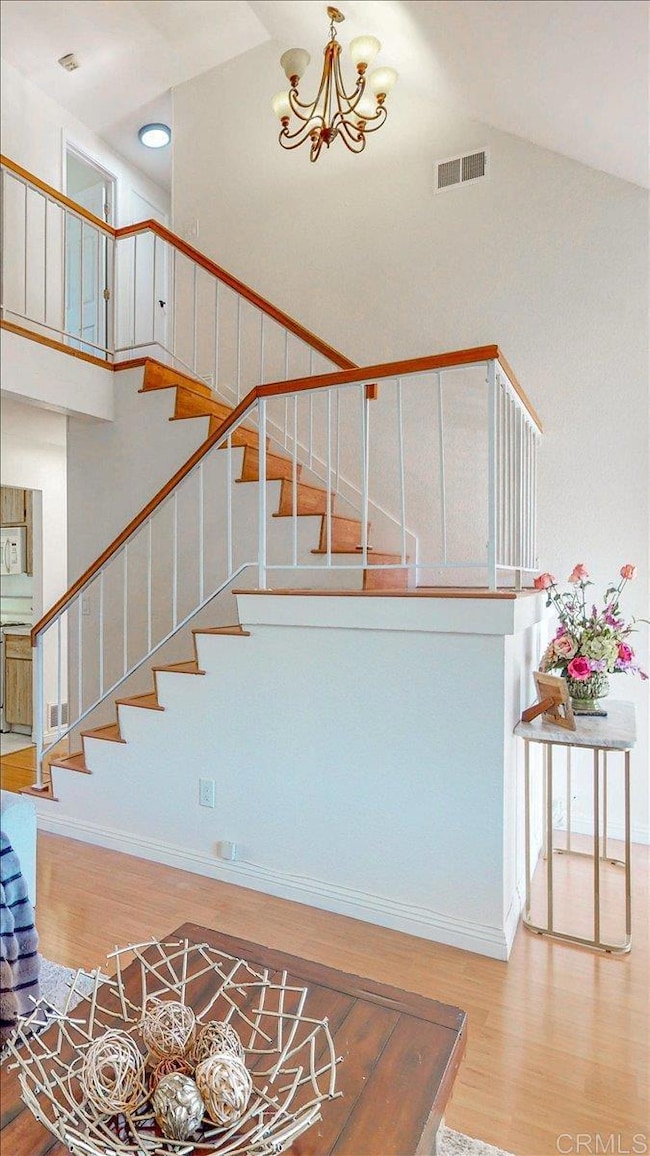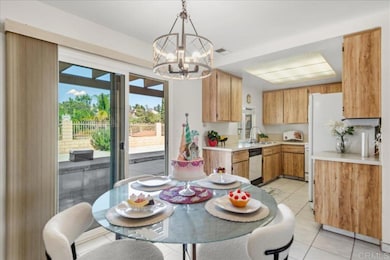1661 Point Conception Ct Chula Vista, CA 91911
Robinhood-Bon Vivant NeighborhoodEstimated payment $4,521/month
Highlights
- Dual Staircase
- Main Floor Bedroom
- Bonus Room
- Cathedral Ceiling
- Spanish Architecture
- Tennis Courts
About This Home
Tucked at the end of a quiet cul-de-sac, this 4-bed (+den downstairs), 2.5-bath home sits proudly at the center, enjoying open green space behind and elevated, unblocked views of the neighborhood. The backyard includes professional hardscaping, lemon tree, rosemary bushes and space that could easily be converted for RV parking. Inside, the home feels bright and open. The main living and dining area share soaring cathedral ceilings and a wrap-around staircase that makes a strong first impression. The kitchen offers light wood cabinetry, clean white appliances, and generous counter space—perfect for anyone who actually uses their kitchen. No Mello-Roos! Upstairs, the primary bedroom (about 180 sq. ft.) creates a calm retreat, complete large walk in closet and coastal-inspired touches. All the bathrooms have modern fixtures, upstairs bathroom include tiled walk-in showers and floating shelves for added style and function. Hardwood floors run throughout, and the neutral color palette keeps things light and airy. Large windows let the sunshine Hardwood sunshine pour in while framing neighborhood views. There’s plenty of storage, too, with multiple closets and a roomy garage. Whether you’re hosting friends in the dining nook that opens to the backyard or enjoying the peaceful privacy of your cul-de-sac, this 1,730-sq-ft home balances comfort, character, and convenience with freeway access and shopping near by.
Listing Agent
Realty Pros Brokerage Email: inesavasilonoka@yahoo.com License #01439254 Listed on: 11/05/2025
Home Details
Home Type
- Single Family
Year Built
- Built in 1977 | Remodeled
Lot Details
- 4,468 Sq Ft Lot
- Cul-De-Sac
- Back Yard
HOA Fees
- $130 Monthly HOA Fees
Parking
- 2 Car Attached Garage
- Parking Available
Home Design
- Spanish Architecture
- Entry on the 1st floor
- Tile Roof
Interior Spaces
- 1,610 Sq Ft Home
- 2-Story Property
- Dual Staircase
- Cathedral Ceiling
- Double Pane Windows
- Blinds
- Living Room with Fireplace
- Bonus Room
- Laminate Flooring
- Property Views
Kitchen
- Built-In Range
- Dishwasher
Bedrooms and Bathrooms
- 4 Bedrooms | 1 Main Level Bedroom
Laundry
- Laundry Room
- Laundry in Garage
Utilities
- Zoned Cooling
- Heating System Uses Natural Gas
Listing and Financial Details
- Tax Tract Number 8368
- Assessor Parcel Number 6441922800
- Seller Considering Concessions
Community Details
Overview
- Robinhood Point Association
- Robinhood Point Association HOA Management Service HOA
Recreation
- Tennis Courts
- Park
Map
Home Values in the Area
Average Home Value in this Area
Tax History
| Year | Tax Paid | Tax Assessment Tax Assessment Total Assessment is a certain percentage of the fair market value that is determined by local assessors to be the total taxable value of land and additions on the property. | Land | Improvement |
|---|---|---|---|---|
| 2025 | $2,856 | $252,483 | $109,728 | $142,755 |
| 2024 | $2,856 | $247,533 | $107,577 | $139,956 |
| 2023 | $2,815 | $242,680 | $105,468 | $137,212 |
| 2022 | $2,733 | $237,922 | $103,400 | $134,522 |
| 2021 | $2,669 | $233,258 | $101,373 | $131,885 |
| 2020 | $2,605 | $230,867 | $100,334 | $130,533 |
| 2019 | $2,537 | $226,341 | $98,367 | $127,974 |
| 2018 | $2,496 | $221,904 | $96,439 | $125,465 |
| 2017 | $13 | $217,554 | $94,549 | $123,005 |
| 2016 | $2,384 | $213,290 | $92,696 | $120,594 |
| 2015 | $2,350 | $210,087 | $91,304 | $118,783 |
| 2014 | $2,310 | $205,973 | $89,516 | $116,457 |
Property History
| Date | Event | Price | List to Sale | Price per Sq Ft |
|---|---|---|---|---|
| 11/24/2025 11/24/25 | Pending | -- | -- | -- |
| 11/10/2025 11/10/25 | Price Changed | $795,000 | -8.6% | $494 / Sq Ft |
| 11/05/2025 11/05/25 | For Sale | $870,000 | -- | $540 / Sq Ft |
Purchase History
| Date | Type | Sale Price | Title Company |
|---|---|---|---|
| Quit Claim Deed | -- | None Listed On Document | |
| Interfamily Deed Transfer | -- | Commonwealth Land Title Co | |
| Grant Deed | $152,000 | Commonwealth Land Title Co | |
| Grant Deed | $165,000 | Orange Coast Title Company | |
| Deed | $172,500 | -- |
Mortgage History
| Date | Status | Loan Amount | Loan Type |
|---|---|---|---|
| Previous Owner | $108,000 | No Value Available | |
| Previous Owner | $121,600 | No Value Available | |
| Previous Owner | $156,750 | No Value Available |
Source: California Regional Multiple Listing Service (CRMLS)
MLS Number: PTP2508366
APN: 644-192-28
- 0 Brandywine Ave
- 1541 Sonora Dr Unit 243
- 1539 Sonora Dr Unit 262
- 1540 Concord Way Unit D
- 475 Rivera Ct
- 796 Makani St Unit 3
- 1512 Thomas Place
- Residence 2 Plan at Sunbow - Soleil
- Residence 3 Plan at Sunbow - Soleil
- Residence 1 Plan at Sunbow - Soleil
- 1407 Laurel Ave
- 1528 Hendrix Place
- 350 Tourmaline Ct
- 1420 Ocala Ct
- 5014 Ballast Ln
- 1521 Malta Ave
- 1691 Melrose Ave
- 1677 Melrose Ave Unit H
- 1675 Melrose Ave Unit F
- 841 Hana Ave Unit 1
