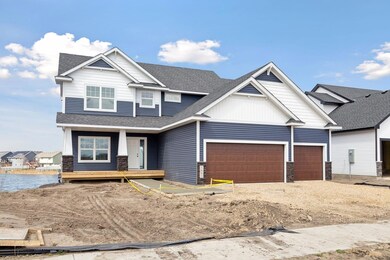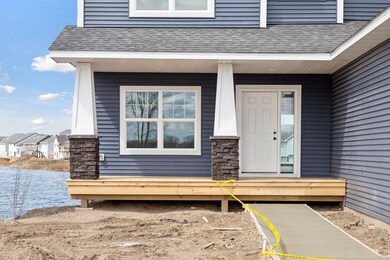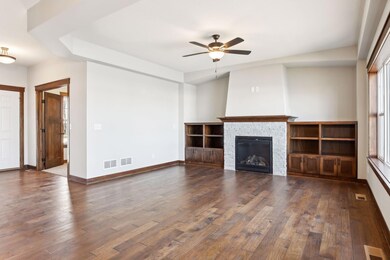
1661 Spruce St Farmington, MN 55024
Estimated Value: $617,275 - $653,000
Highlights
- New Construction
- No HOA
- Walk-In Pantry
- Loft
- Home Office
- Stainless Steel Appliances
About This Home
As of April 2024This home is located at 1661 Spruce St, Farmington, MN 55024 since 08 December 2023 and is currently estimated at $636,069, approximately $184 per square foot. This property was built in 2023. 1661 Spruce St is a home located in Dakota County with nearby schools including Farmington Elementary School, Robert Boeckman Middle School, and Farmington High School.
Home Details
Home Type
- Single Family
Est. Annual Taxes
- $400
Year Built
- Built in 2023 | New Construction
Lot Details
- 6,970 Sq Ft Lot
- Lot Dimensions are 60x113x65x110
Parking
- 3 Car Attached Garage
- Garage Door Opener
Home Design
- Shake Siding
Interior Spaces
- 2-Story Property
- Stone Fireplace
- Entrance Foyer
- Family Room
- Living Room with Fireplace
- Home Office
- Loft
- Washer and Dryer Hookup
Kitchen
- Walk-In Pantry
- Built-In Oven
- Range
- Microwave
- Dishwasher
- Stainless Steel Appliances
- Disposal
Bedrooms and Bathrooms
- 5 Bedrooms
Finished Basement
- Walk-Out Basement
- Basement Fills Entire Space Under The House
- Drain
- Basement Storage
- Natural lighting in basement
Utilities
- Forced Air Heating and Cooling System
- Humidifier
- 200+ Amp Service
Additional Features
- Air Exchanger
- Porch
Community Details
- No Home Owners Association
- Built by ETERNITY HOMES LLC
- Sapphire Lake Community
- Sapphire Lake 4Th Add Subdivision
Listing and Financial Details
- Assessor Parcel Number 146520301040
Similar Homes in the area
Home Values in the Area
Average Home Value in this Area
Property History
| Date | Event | Price | Change | Sq Ft Price |
|---|---|---|---|---|
| 04/12/2024 04/12/24 | Sold | $652,841 | +0.4% | $189 / Sq Ft |
| 12/08/2023 12/08/23 | Pending | -- | -- | -- |
| 12/08/2023 12/08/23 | For Sale | $650,002 | -- | $188 / Sq Ft |
Tax History Compared to Growth
Tax History
| Year | Tax Paid | Tax Assessment Tax Assessment Total Assessment is a certain percentage of the fair market value that is determined by local assessors to be the total taxable value of land and additions on the property. | Land | Improvement |
|---|---|---|---|---|
| 2023 | $460 | $94,500 | $94,500 | $0 |
| 2022 | $4 | $200 | $200 | $0 |
Agents Affiliated with this Home
-
Julie VanDerostyne

Seller's Agent in 2024
Julie VanDerostyne
Keller Williams Realty Integrity
(612) 695-4124
49 in this area
246 Total Sales
-
Cole Barrows
C
Buyer's Agent in 2024
Cole Barrows
eXp Realty
(612) 750-7087
2 in this area
4 Total Sales
Map
Source: NorthstarMLS
MLS Number: 6467456
APN: 14-65203-01-040
- 485 Tamarack Trail
- 577 Tamarack Trail Unit 1303
- 21020 Chippendale Ct
- 21749 Lilac Ln
- 1251 Prairie View Trail
- 1269 Prairie View Trail
- 44 Willow Way
- 20176 Calgary Trail
- xxx 200th St W
- 1304 Birch Ct
- 20024 Chippendale Ave W
- 3400 200th St W
- 1312 Elm St
- 309 9th St
- 3305 200th St W
- 317 8th St
- 2701 213th St W
- 1104 Spruce St
- 1517 Spruce St
- 20105 Cabrilla Way
- 1675 Spruce St
- 1629 Spruce St
- 1661 Spruce St
- 1740 Spruce St
- 1787 Spruce St
- 440 Tamarack Trail Unit 210
- 339 Tamarack Trail Unit 201
- 436 Tamarack Trail Unit 209
- 335 Tamarack Trail
- 335 Tamarack Trail Unit 202
- 432 Tamarack Trail Unit 208
- 329 Tamarack Trail
- 329 Tamarack Trail Unit 203
- 352 Tamarack Trail Unit 107
- 352 Tamarack Trail
- 428 Tamarack Trail
- 445 Tamarack Trail
- 445 Tamarack Trail Unit 402
- 346 Tamarack Trail Unit 106
- 325 Tamarack Trail






