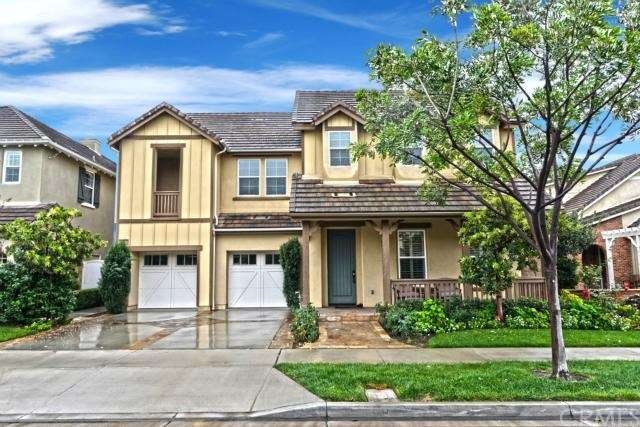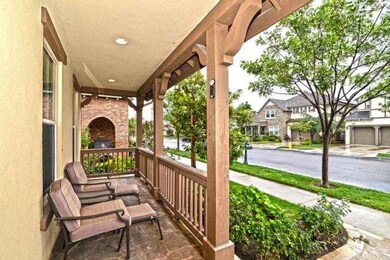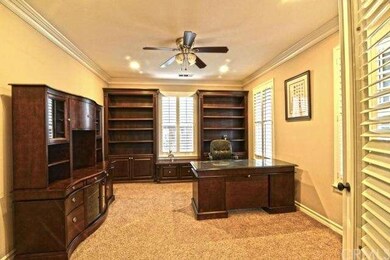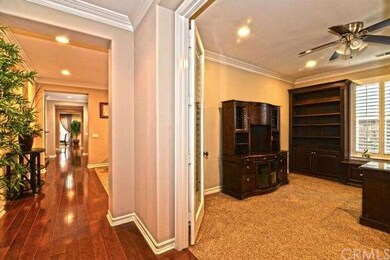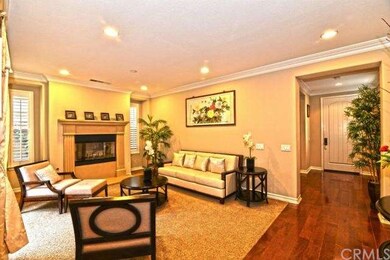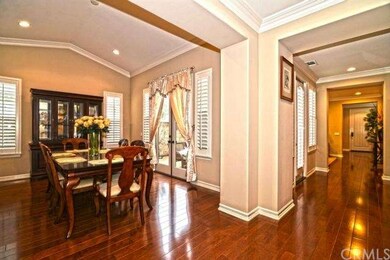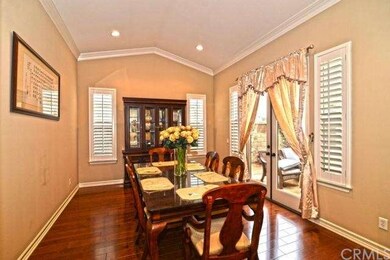
16610 Honeybee Dr Tustin, CA 92782
Estimated Value: $2,308,000 - $2,652,744
Highlights
- Wine Cellar
- Private Pool
- View of Hills
- Westpark Elementary School Rated A
- Primary Bedroom Suite
- Deck
About This Home
As of March 2015Great Columbus Glove "Westborune" biggest model. Built by Lennar in 2006. Beautiful hardwood flooring & upgraded barber carpet throughout. A dramatic entry foyer leading to a library/office with built-in shelves. Spacious living room with gas fireplace. Gourmet kitchen with full backspalsh granite counter, top-line stainless steel appliances, built-in refrigerator, large sit-up center island and great nook area. Cozy family room with fireplace and built-in media niche. Romantic master suite with Jacuzzi tub, separate shower stall, walk-in closet and private dressing area. Plantation shutter & crown molding throughout, butler's pantry with built-in wine cellar. Convenient inside laundry with sink & storage cabinets. Professionally landscaped yards with custom fountain and built-in Bar-B-Q. Charming front porch & upstairs view deck. Prime location - close to parks, swimming pool and club house. Located near the best schools in the Irvine-Unified School District. Built in 2006 with 3-car tandem garage.
Last Agent to Sell the Property
Presidential Incorporated License #01260676 Listed on: 12/04/2014
Home Details
Home Type
- Single Family
Est. Annual Taxes
- $26,556
Year Built
- Built in 2006
Lot Details
- 5,541 Sq Ft Lot
- Cul-De-Sac
- Sprinklers on Timer
HOA Fees
- $160 Monthly HOA Fees
Parking
- 3 Car Direct Access Garage
- Parking Available
- Side Facing Garage
- Tandem Parking
- Garage Door Opener
Home Design
- Contemporary Architecture
- Slab Foundation
- Stucco
Interior Spaces
- 3,822 Sq Ft Home
- 2-Story Property
- Built-In Features
- Crown Molding
- Ceiling Fan
- Recessed Lighting
- Double Pane Windows
- Plantation Shutters
- Custom Window Coverings
- Window Screens
- Formal Entry
- Wine Cellar
- Family Room with Fireplace
- Family Room Off Kitchen
- Living Room with Fireplace
- Dining Room
- Home Office
- Bonus Room
- Views of Hills
- Laundry Room
Kitchen
- Breakfast Area or Nook
- Open to Family Room
- Breakfast Bar
- Walk-In Pantry
- Convection Oven
- Six Burner Stove
- Gas Range
- Range Hood
- Microwave
- Dishwasher
- Kitchen Island
- Stone Countertops
- Disposal
Flooring
- Wood
- Carpet
- Stone
Bedrooms and Bathrooms
- 4 Bedrooms
- All Upper Level Bedrooms
- Primary Bedroom Suite
- Dressing Area
- Jack-and-Jill Bathroom
Home Security
- Carbon Monoxide Detectors
- Fire and Smoke Detector
- Fire Sprinkler System
Accessible Home Design
- More Than Two Accessible Exits
Pool
- Private Pool
- Spa
Outdoor Features
- Balcony
- Deck
- Covered patio or porch
- Exterior Lighting
- Outdoor Grill
- Rain Gutters
Utilities
- Forced Air Heating and Cooling System
- Sewer Paid
Listing and Financial Details
- Tax Lot 105
- Tax Tract Number 16582
- Assessor Parcel Number 43448155
Community Details
Overview
- Built by Lennare
Amenities
- Community Barbecue Grill
- Sauna
Recreation
- Sport Court
- Community Playground
- Community Pool
- Community Spa
Ownership History
Purchase Details
Purchase Details
Home Financials for this Owner
Home Financials are based on the most recent Mortgage that was taken out on this home.Purchase Details
Home Financials for this Owner
Home Financials are based on the most recent Mortgage that was taken out on this home.Similar Homes in the area
Home Values in the Area
Average Home Value in this Area
Purchase History
| Date | Buyer | Sale Price | Title Company |
|---|---|---|---|
| Ausaf And Shamama Ali Revocable Living Trust | -- | Stewart Title Of California | |
| Ali Ausaf | $1,205,000 | Fidelity National Title | |
| Hong John H | $1,050,000 | North American Title Co |
Mortgage History
| Date | Status | Borrower | Loan Amount |
|---|---|---|---|
| Previous Owner | Ali Ausaf | $300,000 | |
| Previous Owner | Ali Ausaf | $150,000 | |
| Previous Owner | Ali Ausaf | $843,500 | |
| Previous Owner | Hong John H | $417,000 | |
| Previous Owner | Hong John H | $417,000 | |
| Previous Owner | Hong John H | $417,000 | |
| Previous Owner | Hong John H | $471,950 | |
| Previous Owner | Hong John H | $500,000 |
Property History
| Date | Event | Price | Change | Sq Ft Price |
|---|---|---|---|---|
| 03/31/2015 03/31/15 | Sold | $1,205,000 | -6.6% | $315 / Sq Ft |
| 03/25/2015 03/25/15 | Price Changed | $1,290,000 | 0.0% | $338 / Sq Ft |
| 02/06/2015 02/06/15 | Pending | -- | -- | -- |
| 12/04/2014 12/04/14 | For Sale | $1,290,000 | -- | $338 / Sq Ft |
Tax History Compared to Growth
Tax History
| Year | Tax Paid | Tax Assessment Tax Assessment Total Assessment is a certain percentage of the fair market value that is determined by local assessors to be the total taxable value of land and additions on the property. | Land | Improvement |
|---|---|---|---|---|
| 2024 | $26,556 | $1,419,827 | $682,424 | $737,403 |
| 2023 | $25,893 | $1,391,988 | $669,043 | $722,945 |
| 2022 | $25,670 | $1,364,695 | $655,925 | $708,770 |
| 2021 | $24,998 | $1,337,937 | $643,064 | $694,873 |
| 2020 | $24,698 | $1,324,219 | $636,471 | $687,748 |
| 2019 | $24,148 | $1,298,254 | $623,991 | $674,263 |
| 2018 | $23,649 | $1,272,799 | $611,756 | $661,043 |
| 2017 | $23,175 | $1,247,843 | $599,761 | $648,082 |
| 2016 | $22,306 | $1,223,376 | $588,001 | $635,375 |
| 2015 | $22,096 | $1,172,368 | $389,477 | $782,891 |
| 2014 | $21,629 | $1,147,660 | $381,847 | $765,813 |
Agents Affiliated with this Home
-
Rita Chen

Seller's Agent in 2015
Rita Chen
Presidential Incorporated
(949) 933-6123
1 in this area
20 Total Sales
-
Giselle Shahbazi

Buyer's Agent in 2015
Giselle Shahbazi
Coldwell Banker Platinum Prop.
(714) 418-6876
92 Total Sales
Map
Source: California Regional Multiple Listing Service (CRMLS)
MLS Number: OC14253195
APN: 434-481-55
- 15561 Jasmine Place
- 220 Barnes Rd
- 52 Honey Locust
- 2 Altezza
- 59 Juneberry Unit 20
- 31 Snowdrop Tree
- 29 Water Lily
- 264 Blue Sky Dr Unit 264
- 430 Transport
- 1106 Reggio Aisle
- 421 Transport
- 12 Parthenia
- 401 Deerfield Ave Unit 84
- 11 Santa Cruz Aisle
- 414 Silk Tree
- 159 Waypoint
- 285 Lodestar
- 1427 Abelia
- 154 Saint James Unit 53
- 1703 Solvay Aisle Unit 106
- 16610 Honeybee Dr
- 16612 Honeybee Dr
- 16608 Honeybee Dr
- 16611 Sonora St
- 16614 Honeybee Dr
- 16613 Sonora St
- 16609 Sonora St
- 16606 Honeybee Dr
- 16615 Sonora St
- 16616 Honeybee Dr
- 16607 Sonora St
- 16611 Honeybee Dr
- 16613 Honeybee Dr
- 16609 Honeybee Dr
- 16617 Sonora St
- 16604 Honeybee Dr
- 16615 Honeybee Dr
- 16618 Honeybee Dr
- 16605 Sonora St
- 16607 Honeybee Dr
