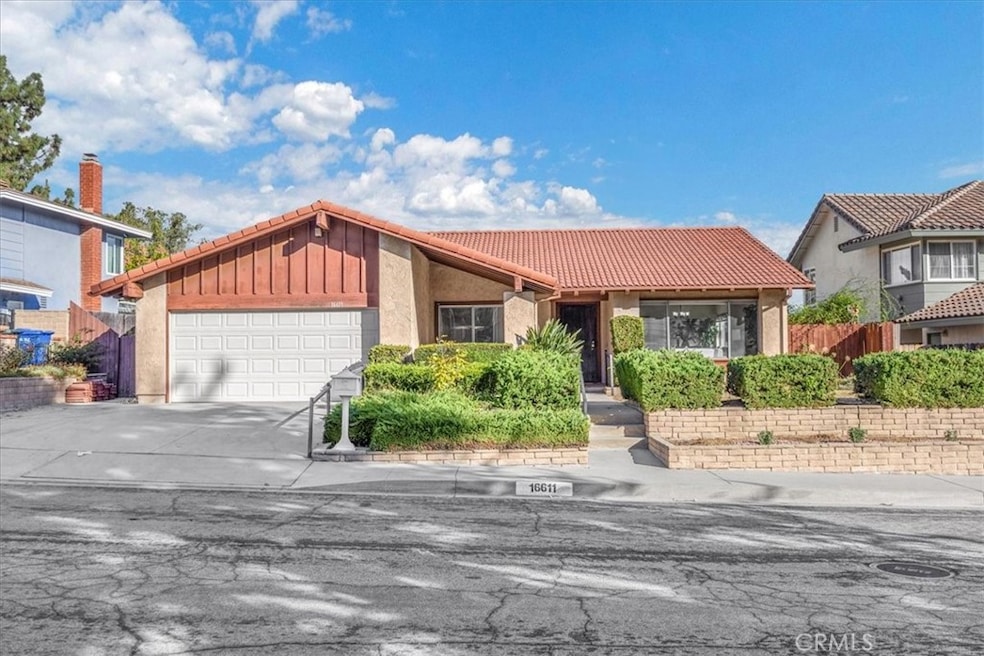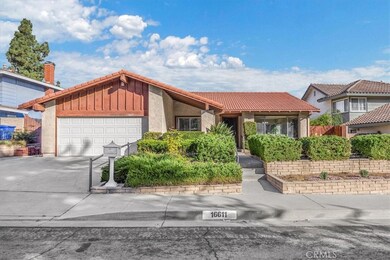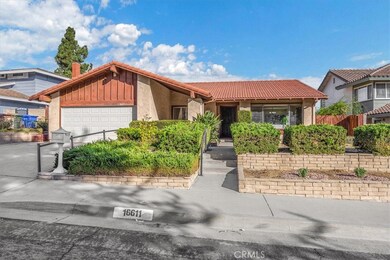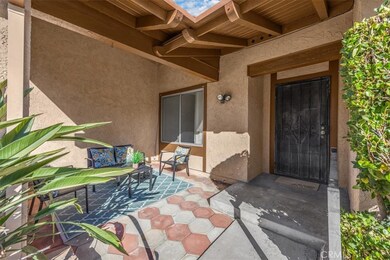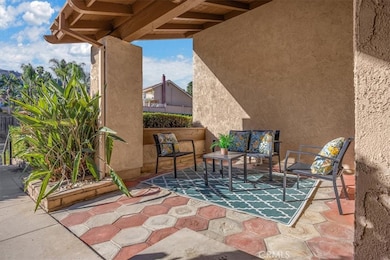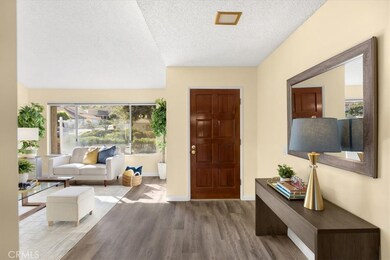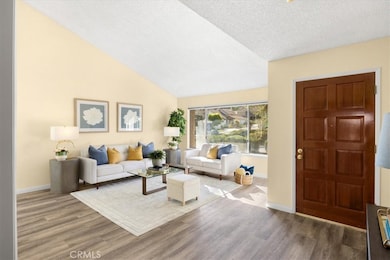
16611 Dawn Haven Rd Hacienda Heights, CA 91745
Highlights
- Peek-A-Boo Views
- Main Floor Bedroom
- Granite Countertops
- Grazide Elementary School Rated A-
- High Ceiling
- No HOA
About This Home
As of November 2024Located in a highly sought after neighborhood in Hacienda Heights, this beautifully updated 3-bed, 2-bath single story home is ready to welcome its new owners. Step inside to freshly painted interiors, new laminate wood flooring, and two new, beautifully remodeled bathrooms . As you enter, you are greeted by a spacious living room with high ceilings that seamlessly connects to the dining area, perfect for gathering or entertaining guests. The kitchen flows nicely into the family room, complete with a cozy fireplace making it an ideal space for both relaxing with family or friends. Multiple sliding doors in the kitchen and family room create a bright and airy atmosphere, providing easy access to the backyard while offering a lovely partial view of the mountains. The backyard features a newly poured concrete patio, perfect for outdoor entertaining or simply for relaxing. Additional features include a tile roof, automatic sprinkler system in both front and back, brand new dishwasher, copper plumbing, new baseboards, a recently serviced A/C and a two-car attached garage with direct access for your convenience. This beautiful home is conveniently located to the Puente Hills Mall and other retail centers, plenty of dining options, the Hsi Lai Temple and Schabarum regional Park that offers beautiful walking trails and don't forget the top rated schools. This is home will go quick, don't miss out on this opportunity to call this home your own!!
Last Agent to Sell the Property
PLF Real Estate Solutions Brokerage Phone: 562-842-6124 License #01323159 Listed on: 10/24/2024
Home Details
Home Type
- Single Family
Est. Annual Taxes
- $2,401
Year Built
- Built in 1976
Lot Details
- 6,322 Sq Ft Lot
- Back and Front Yard
- Density is up to 1 Unit/Acre
- Property is zoned LCRPD600030U-R
Parking
- 2 Car Attached Garage
- Parking Available
- Driveway
Home Design
- Turnkey
- Tile Roof
- Partial Copper Plumbing
- Stucco
Interior Spaces
- 1,646 Sq Ft Home
- 1-Story Property
- High Ceiling
- Recessed Lighting
- Gas Fireplace
- Family Room with Fireplace
- Combination Dining and Living Room
- Laminate Flooring
- Peek-A-Boo Views
Kitchen
- Eat-In Kitchen
- Gas Range
- Microwave
- Dishwasher
- Granite Countertops
- Tile Countertops
Bedrooms and Bathrooms
- 3 Main Level Bedrooms
- Remodeled Bathroom
- 2 Full Bathrooms
- Granite Bathroom Countertops
- Bathtub with Shower
- Walk-in Shower
- Exhaust Fan In Bathroom
Laundry
- Laundry Room
- Laundry in Garage
Outdoor Features
- Covered patio or porch
- Exterior Lighting
Utilities
- Central Heating and Cooling System
- Natural Gas Connected
Community Details
- No Home Owners Association
- Mountainous Community
Listing and Financial Details
- Tax Lot 45
- Tax Tract Number 31050
- Assessor Parcel Number 8294010014
- $636 per year additional tax assessments
Ownership History
Purchase Details
Home Financials for this Owner
Home Financials are based on the most recent Mortgage that was taken out on this home.Purchase Details
Purchase Details
Similar Homes in Hacienda Heights, CA
Home Values in the Area
Average Home Value in this Area
Purchase History
| Date | Type | Sale Price | Title Company |
|---|---|---|---|
| Grant Deed | $1,020,000 | Lawyers Title | |
| Grant Deed | $1,020,000 | Lawyers Title | |
| Interfamily Deed Transfer | -- | None Available | |
| Interfamily Deed Transfer | -- | None Available |
Property History
| Date | Event | Price | Change | Sq Ft Price |
|---|---|---|---|---|
| 01/29/2025 01/29/25 | Rented | $3,950 | 0.0% | -- |
| 01/27/2025 01/27/25 | Off Market | $3,950 | -- | -- |
| 01/02/2025 01/02/25 | For Rent | $3,950 | 0.0% | -- |
| 11/18/2024 11/18/24 | Sold | $1,020,000 | +5.4% | $620 / Sq Ft |
| 10/24/2024 10/24/24 | For Sale | $968,000 | -- | $588 / Sq Ft |
Tax History Compared to Growth
Tax History
| Year | Tax Paid | Tax Assessment Tax Assessment Total Assessment is a certain percentage of the fair market value that is determined by local assessors to be the total taxable value of land and additions on the property. | Land | Improvement |
|---|---|---|---|---|
| 2024 | $2,401 | $151,035 | $53,339 | $97,696 |
| 2023 | $2,249 | $148,075 | $52,294 | $95,781 |
| 2022 | $2,183 | $145,172 | $51,269 | $93,903 |
| 2021 | $2,134 | $142,326 | $50,264 | $92,062 |
| 2020 | $2,107 | $140,868 | $49,749 | $91,119 |
| 2019 | $2,074 | $138,107 | $48,774 | $89,333 |
| 2018 | $1,959 | $135,400 | $47,818 | $87,582 |
| 2016 | $1,809 | $130,144 | $45,962 | $84,182 |
| 2015 | $1,779 | $128,190 | $45,272 | $82,918 |
| 2014 | $1,760 | $125,680 | $44,386 | $81,294 |
Agents Affiliated with this Home
-
Julia Zhao

Seller's Agent in 2025
Julia Zhao
RE/MAX
(626) 390-8870
2 in this area
139 Total Sales
-
Hui Guo
H
Buyer's Agent in 2025
Hui Guo
Pinnacle Real Estate Group
(626) 616-6506
-
Missy Book

Seller's Agent in 2024
Missy Book
PLF Real Estate Solutions
(562) 896-1288
1 in this area
64 Total Sales
Map
Source: California Regional Multiple Listing Service (CRMLS)
MLS Number: PW24214741
APN: 8294-010-014
- 2258 Oldridge Dr
- 16495 Canelones Dr
- 16413 Abascal Dr
- 2227 Langspur Dr
- 16364 Canelones Dr
- 2075 Country Canyon Rd
- 16320 Gregorio Dr
- 2973 Garona Dr
- 16944 Colchester Way Unit 174
- 1804 Ewing Ct
- 2082 Salto Dr
- 3160 Gotera Dr
- 2526 Fontezuela Dr
- 16420 Elm Haven Dr
- 1850 Pritchard Way
- 17056 Colima Rd Unit 221
- 17068 Colima Rd Unit 274
- 17070 Colima Rd Unit 284
- 1740 Rada Rd
- 17010 Colima Rd Unit 27
