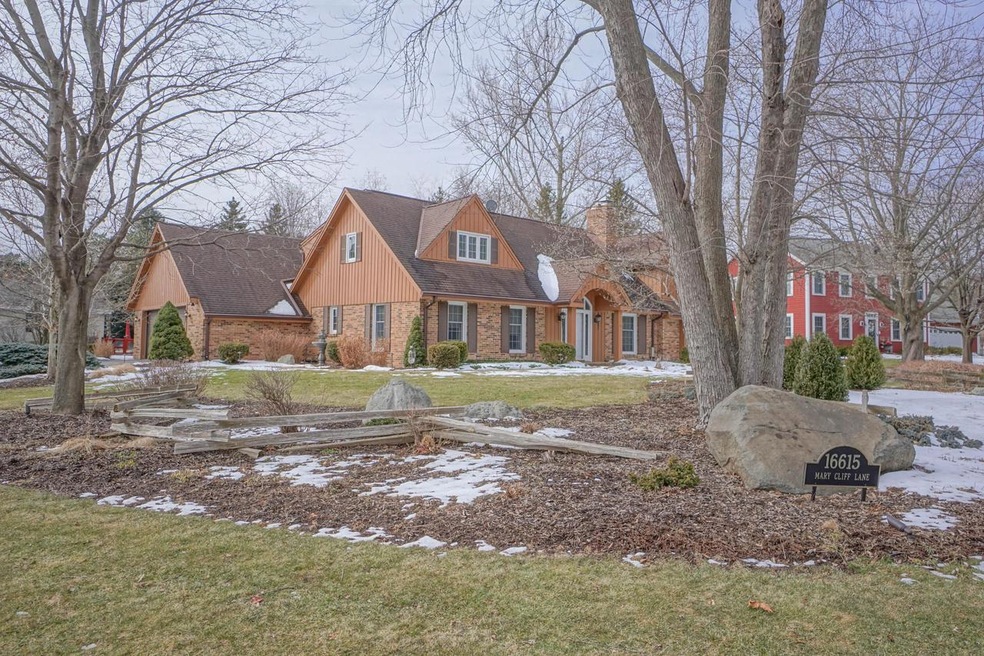
16615 Mary Cliff Ln Brookfield, WI 53005
Estimated Value: $605,000 - $771,000
Highlights
- 2.5 Car Attached Garage
- Wet Bar
- Bathtub with Shower
- Burleigh Elementary School Rated A
- Walk-In Closet
- Patio
About This Home
Exceptional home and setting in Brookfield's Arrowhead Lake Estates! Spacious interior includes over 4000 sq ft of living space with the finished lower level. Back sun room offers the perfect place to entertain, with vaulted ceiling, skylights, walls of windows, and sunken wet bar. Gas fireplace in great room. Kitchen has granite countertops, island, hardwood floors, and appliances included. Den-office on main level. Large upper bedrooms includes the master suite with 2 walk-in closets and luxury master bath featuring dual sink vanities, separate shower, and jetted tub. Lower level has rec room, full bath, bar room, and den. Relax outside on the courtyard paver patio on the back of home. Home also has an in-ground sprinkler system and a generator. Excellent neighborhood and location!
Last Agent to Sell the Property
Lake Country Flat Fee License #51587-90 Listed on: 02/28/2023
Home Details
Home Type
- Single Family
Est. Annual Taxes
- $8,585
Year Built
- Built in 1972
Lot Details
- 0.47
Parking
- 2.5 Car Attached Garage
- Garage Door Opener
- 1 to 5 Parking Spaces
Home Design
- Brick Exterior Construction
- Wood Siding
Interior Spaces
- 4,225 Sq Ft Home
- 2-Story Property
- Wet Bar
- Finished Basement
- Basement Fills Entire Space Under The House
Kitchen
- Oven
- Range
- Dishwasher
Bedrooms and Bathrooms
- 3 Bedrooms
- Primary Bedroom Upstairs
- En-Suite Primary Bedroom
- Walk-In Closet
- Bathroom on Main Level
- Bathtub with Shower
- Bathtub Includes Tile Surround
- Primary Bathroom includes a Walk-In Shower
- Walk-in Shower
Laundry
- Dryer
- Washer
Utilities
- Forced Air Heating and Cooling System
- Heating System Uses Natural Gas
Additional Features
- Patio
- 0.47 Acre Lot
Community Details
- Arrowhead Lake Estates Subdivision
Ownership History
Purchase Details
Home Financials for this Owner
Home Financials are based on the most recent Mortgage that was taken out on this home.Similar Homes in Brookfield, WI
Home Values in the Area
Average Home Value in this Area
Purchase History
| Date | Buyer | Sale Price | Title Company |
|---|---|---|---|
| Bhatia Man Komal Singh | $635,700 | None Listed On Document |
Mortgage History
| Date | Status | Borrower | Loan Amount |
|---|---|---|---|
| Open | Bhatia Man Komal Singh | $385,500 | |
| Closed | Bhatia Man Komal Singh | $540,271 | |
| Previous Owner | Oconnor Edward J | $350,000 | |
| Previous Owner | Oconnor Edward J | $305,600 | |
| Previous Owner | Oconnor Edward J | $307,465 |
Property History
| Date | Event | Price | Change | Sq Ft Price |
|---|---|---|---|---|
| 04/09/2023 04/09/23 | Off Market | $649,900 | -- | -- |
| 03/03/2023 03/03/23 | For Sale | $649,900 | -- | $154 / Sq Ft |
Tax History Compared to Growth
Tax History
| Year | Tax Paid | Tax Assessment Tax Assessment Total Assessment is a certain percentage of the fair market value that is determined by local assessors to be the total taxable value of land and additions on the property. | Land | Improvement |
|---|---|---|---|---|
| 2024 | $6,838 | $607,100 | $170,000 | $437,100 |
| 2023 | $6,847 | $607,100 | $170,000 | $437,100 |
| 2022 | $8,099 | $558,900 | $160,000 | $398,900 |
| 2021 | $8,585 | $558,900 | $160,000 | $398,900 |
| 2020 | $8,923 | $558,900 | $160,000 | $398,900 |
| 2019 | $8,583 | $558,900 | $160,000 | $398,900 |
| 2018 | $7,967 | $505,800 | $150,000 | $355,800 |
| 2017 | $9,050 | $505,800 | $150,000 | $355,800 |
| 2016 | $8,066 | $505,800 | $150,000 | $355,800 |
| 2015 | $8,014 | $505,800 | $150,000 | $355,800 |
| 2014 | $8,314 | $505,800 | $150,000 | $355,800 |
| 2013 | $8,314 | $505,800 | $150,000 | $355,800 |
Agents Affiliated with this Home
-
Paul Liebe

Seller's Agent in 2023
Paul Liebe
Lake Country Flat Fee
(262) 447-0923
43 in this area
744 Total Sales
-
Stacy Reyes
S
Buyer's Agent in 2023
Stacy Reyes
Shorewest Realtors, Inc.
(414) 476-7100
1 in this area
16 Total Sales
Map
Source: Metro MLS
MLS Number: 1825943
APN: BRC-1046-216
- 3440 Sleepy Hollow Ln
- 3960 N 165th St
- 3185 Brehon Ct
- Lt2 Capitol Dr
- 4210 N 162nd St
- 17505 Royalcrest Dr
- 4350 Meadow View E
- 4120 Stonewood Ct
- 2975 River Birch Dr Unit F
- 4055 Stonewood Ct Unit 12A
- 4360 Highfield Ct
- 15230 Arrowhead Place
- 4455 Shagbark Ln
- 17620 Continental Dr
- 15370 Santa Maria Dr
- 18010 Lisa Ln
- 17652 Nassau Dr Unit 17652
- 4540 N 161st St
- 3875 Westwood Ct
- 4620 N Calhoun Rd
- 16615 Mary Cliff Ln
- 16645 Mary Cliff Ln
- 3545 Cherry Hill Dr
- 16555 Mary Cliff Ln
- 16640 Queen Ann Dr
- 16620 Mary Cliff Ln
- 16580 Mary Cliff Ln
- 16695 Mary Cliff Ct
- 3540 Cherry Hill Dr
- 16725 Mary Cliff Ct
- 16680 Mary Cliff Ln
- 16660 Queen Ann Dr
- 16515 Mary Cliff Ln
- 16505 Shore Line Dr
- 3515 Cherry Hill Dr
- 16555 Shore Line Dr
- 3520 Cherry Hill Dr
- 16645 Queen Ann Dr
- 16595 Shore Line Dr
- 3640 Mary Cliff Ln
