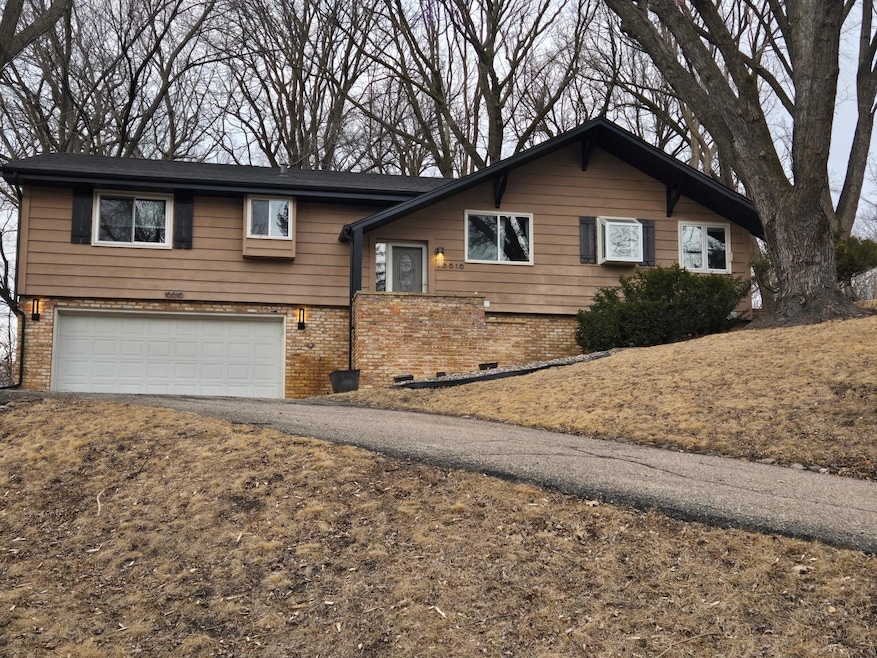
16616 Eagle Ridge Dr Minnetonka, MN 55345
Highlights
- Family Room with Fireplace
- No HOA
- Gazebo
- Groveland Elementary School Rated A
- Game Room
- The kitchen features windows
About This Home
As of July 2025Welcome to your dream home in Minnetonka! Conveniently located just north of Hwy 7, this stunning property has many features. A dreamy two-tier screened porch is perfect for enjoying the outdoors in comfort. Additionally, enjoy a spacious patio, ideal for entertaining or simply relaxing. Nestled on abeautifully wooded .54 acre lot, this home offers both privacy and natural beauty. Inside, you'll find four generous bedrooms and three bathrooms, providing ample space for family and guests. The stunning hardwood floors throughout add a touch of elegance and warmth. The home also boasts an extra deep two-car garage, offering plenty of storage and convenience. Don't miss the chance to own this exceptional home that combines comfort and a serene setting. Schedule your visit today and experience all it has to offer
Last Agent to Sell the Property
Lakes Sotheby's International Realty Listed on: 02/27/2025

Home Details
Home Type
- Single Family
Est. Annual Taxes
- $6,272
Year Built
- Built in 1967
Lot Details
- 0.54 Acre Lot
- Lot Dimensions are 104x225x140x173
- Irregular Lot
Parking
- 2 Car Garage
- Tuck Under Garage
- Garage Door Opener
Home Design
- Bi-Level Home
Interior Spaces
- Central Vacuum
- Self Contained Fireplace Unit Or Insert
- Entrance Foyer
- Family Room with Fireplace
- Living Room
- Game Room
Kitchen
- Range
- Microwave
- Dishwasher
- Disposal
- The kitchen features windows
Bedrooms and Bathrooms
- 4 Bedrooms
Laundry
- Dryer
- Washer
Finished Basement
- Walk-Out Basement
- Basement Fills Entire Space Under The House
- Basement Window Egress
Outdoor Features
- Gazebo
Utilities
- Central Air
- Hot Water Heating System
Community Details
- No Home Owners Association
- Somerset Knolls 2Nd Add Subdivision
Listing and Financial Details
- Assessor Parcel Number 2011722420050
Ownership History
Purchase Details
Home Financials for this Owner
Home Financials are based on the most recent Mortgage that was taken out on this home.Purchase Details
Home Financials for this Owner
Home Financials are based on the most recent Mortgage that was taken out on this home.Purchase Details
Purchase Details
Home Financials for this Owner
Home Financials are based on the most recent Mortgage that was taken out on this home.Purchase Details
Similar Homes in the area
Home Values in the Area
Average Home Value in this Area
Purchase History
| Date | Type | Sale Price | Title Company |
|---|---|---|---|
| Warranty Deed | $619,000 | Burnet Title | |
| Warranty Deed | $425,000 | Edgewater Title | |
| Deed | $220,000 | Attorney | |
| Warranty Deed | $370,000 | Liberty Title Inc | |
| Interfamily Deed Transfer | -- | None Available |
Mortgage History
| Date | Status | Loan Amount | Loan Type |
|---|---|---|---|
| Open | $569,480 | New Conventional | |
| Previous Owner | $140,000 | Credit Line Revolving | |
| Previous Owner | $50,000 | Credit Line Revolving |
Property History
| Date | Event | Price | Change | Sq Ft Price |
|---|---|---|---|---|
| 07/01/2025 07/01/25 | Sold | $619,000 | 0.0% | $258 / Sq Ft |
| 06/06/2025 06/06/25 | Pending | -- | -- | -- |
| 05/30/2025 05/30/25 | For Sale | $619,000 | +45.6% | $258 / Sq Ft |
| 03/13/2025 03/13/25 | Sold | $425,000 | 0.0% | $169 / Sq Ft |
| 03/03/2025 03/03/25 | Pending | -- | -- | -- |
| 02/27/2025 02/27/25 | For Sale | $425,000 | +14.9% | $169 / Sq Ft |
| 10/01/2014 10/01/14 | Sold | $370,000 | -7.5% | $147 / Sq Ft |
| 09/08/2014 09/08/14 | Pending | -- | -- | -- |
| 05/12/2014 05/12/14 | For Sale | $399,900 | -- | $159 / Sq Ft |
Tax History Compared to Growth
Tax History
| Year | Tax Paid | Tax Assessment Tax Assessment Total Assessment is a certain percentage of the fair market value that is determined by local assessors to be the total taxable value of land and additions on the property. | Land | Improvement |
|---|---|---|---|---|
| 2023 | $6,272 | $501,100 | $213,400 | $287,700 |
| 2022 | $5,625 | $461,400 | $213,400 | $248,000 |
| 2021 | $5,504 | $408,000 | $194,000 | $214,000 |
| 2020 | $5,598 | $400,300 | $194,000 | $206,300 |
| 2019 | $5,419 | $389,900 | $194,000 | $195,900 |
| 2018 | $5,081 | $375,700 | $194,000 | $181,700 |
| 2017 | $5,102 | $348,900 | $183,700 | $165,200 |
| 2016 | $4,305 | $293,400 | $165,000 | $128,400 |
| 2015 | $3,850 | $271,100 | $150,000 | $121,100 |
| 2014 | -- | $249,600 | $150,000 | $99,600 |
Agents Affiliated with this Home
-
J
Seller's Agent in 2025
Jose Ramirez
Keller Williams Realty Integrity Lakes
-
M
Seller's Agent in 2025
Michelle Markuson
Lakes Sotheby's International Realty
-
J
Buyer's Agent in 2025
Judith Shields
Coldwell Banker Burnet
-
J
Seller's Agent in 2014
Jim Shaw
Keller Williams Rlty Integrity
-
D
Buyer's Agent in 2014
Della Johnson
Keller Williams Premier Realty
Map
Source: NorthstarMLS
MLS Number: 6678713
APN: 20-117-22-42-0050
- 4428 Marlborough Ct
- 16303 Blenheim Way
- 16510 Lake Street Extension
- 4261 Winchester Ct
- 16091 Highwood Dr
- 4558 Aspenwood Trail
- 4839 Spring Cir
- 17524 Hampton Ct
- 4757 Spring Cir
- 16510 Temple Dr N
- 17101 Highway 7
- 17661 Southridge Ct
- 4211 Victoria St
- 4844 Woodland Rd
- 17137 Sandy Ln
- 17145 Sandy Ln
- 4266 Manor Court Rd
- 4906 Bayswater Rd
- 16522 Elm Dr
- 3908 Oak Rd
