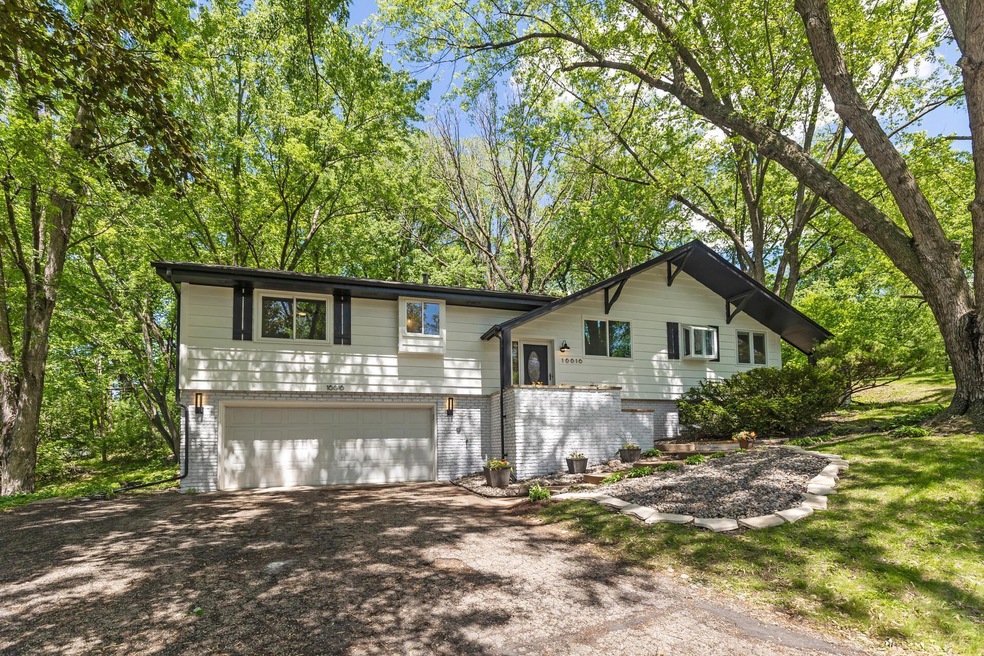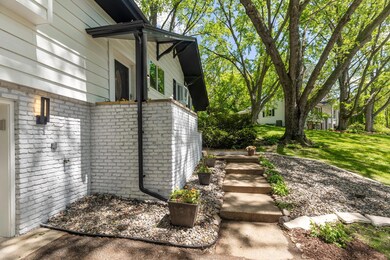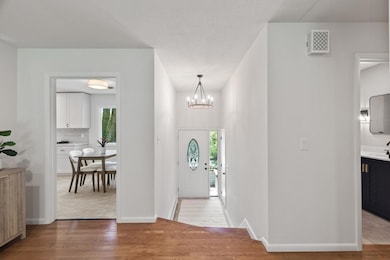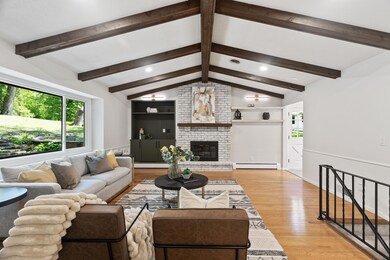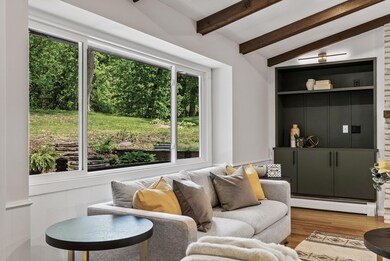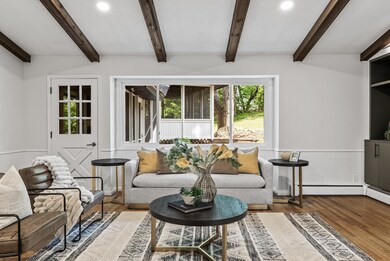
16616 Eagle Ridge Dr Minnetonka, MN 55345
Highlights
- Recreation Room
- 1 Fireplace
- Screened Porch
- Groveland Elementary School Rated A
- No HOA
- 2 Car Attached Garage
About This Home
As of July 2025Timeless design and everyday comfort come together in this elegant home nestled on a quiet, expansive 0.54-acre lot. Vaulted ceilings and hardwood floors create an inviting atmosphere, complemented by natural wood accents and thoughtful details throughout. The kitchen offers generous cabinet space with new Calacatta quartz countertops. Custom design elements throughout the home include fluted accents, textured rattan wallpaper, and modern lighting. The three-season porch and patio provide a perfect backdrop for outdoor relaxation. With three bedrooms on the main level and an extra-deep two-car garage, this home is as practical as it is beautiful. Set just north of Hwy 7 in a peaceful, sought-after neighborhood within the Minnetonka School District.
Last Agent to Sell the Property
Keller Williams Realty Integrity Lakes Listed on: 05/27/2025

Home Details
Home Type
- Single Family
Est. Annual Taxes
- $6,272
Year Built
- Built in 1967
Lot Details
- 0.54 Acre Lot
- Lot Dimensions are 104x225x140x173
Parking
- 2 Car Attached Garage
Home Design
- Bi-Level Home
Interior Spaces
- 1 Fireplace
- Entrance Foyer
- Living Room
- Recreation Room
- Screened Porch
- Storage Room
- Finished Basement
Bedrooms and Bathrooms
- 4 Bedrooms
Utilities
- Central Air
- Boiler Heating System
Community Details
- No Home Owners Association
- Somerset Knolls 2Nd Add Subdivision
Listing and Financial Details
- Assessor Parcel Number 2011722420050
Ownership History
Purchase Details
Home Financials for this Owner
Home Financials are based on the most recent Mortgage that was taken out on this home.Purchase Details
Home Financials for this Owner
Home Financials are based on the most recent Mortgage that was taken out on this home.Purchase Details
Purchase Details
Home Financials for this Owner
Home Financials are based on the most recent Mortgage that was taken out on this home.Purchase Details
Similar Homes in Minnetonka, MN
Home Values in the Area
Average Home Value in this Area
Purchase History
| Date | Type | Sale Price | Title Company |
|---|---|---|---|
| Warranty Deed | $619,000 | Burnet Title | |
| Warranty Deed | $425,000 | Edgewater Title | |
| Deed | $220,000 | Attorney | |
| Warranty Deed | $370,000 | Liberty Title Inc | |
| Interfamily Deed Transfer | -- | None Available |
Mortgage History
| Date | Status | Loan Amount | Loan Type |
|---|---|---|---|
| Open | $569,480 | New Conventional | |
| Previous Owner | $140,000 | Credit Line Revolving | |
| Previous Owner | $50,000 | Credit Line Revolving |
Property History
| Date | Event | Price | Change | Sq Ft Price |
|---|---|---|---|---|
| 07/01/2025 07/01/25 | Sold | $619,000 | 0.0% | $258 / Sq Ft |
| 06/06/2025 06/06/25 | Pending | -- | -- | -- |
| 05/30/2025 05/30/25 | For Sale | $619,000 | +45.6% | $258 / Sq Ft |
| 03/13/2025 03/13/25 | Sold | $425,000 | 0.0% | $169 / Sq Ft |
| 03/03/2025 03/03/25 | Pending | -- | -- | -- |
| 02/27/2025 02/27/25 | For Sale | $425,000 | +14.9% | $169 / Sq Ft |
| 10/01/2014 10/01/14 | Sold | $370,000 | -7.5% | $147 / Sq Ft |
| 09/08/2014 09/08/14 | Pending | -- | -- | -- |
| 05/12/2014 05/12/14 | For Sale | $399,900 | -- | $159 / Sq Ft |
Tax History Compared to Growth
Tax History
| Year | Tax Paid | Tax Assessment Tax Assessment Total Assessment is a certain percentage of the fair market value that is determined by local assessors to be the total taxable value of land and additions on the property. | Land | Improvement |
|---|---|---|---|---|
| 2023 | $6,272 | $501,100 | $213,400 | $287,700 |
| 2022 | $5,625 | $461,400 | $213,400 | $248,000 |
| 2021 | $5,504 | $408,000 | $194,000 | $214,000 |
| 2020 | $5,598 | $400,300 | $194,000 | $206,300 |
| 2019 | $5,419 | $389,900 | $194,000 | $195,900 |
| 2018 | $5,081 | $375,700 | $194,000 | $181,700 |
| 2017 | $5,102 | $348,900 | $183,700 | $165,200 |
| 2016 | $4,305 | $293,400 | $165,000 | $128,400 |
| 2015 | $3,850 | $271,100 | $150,000 | $121,100 |
| 2014 | -- | $249,600 | $150,000 | $99,600 |
Agents Affiliated with this Home
-
J
Seller's Agent in 2025
Jose Ramirez
Keller Williams Realty Integrity Lakes
-
M
Seller's Agent in 2025
Michelle Markuson
Lakes Sotheby's International Realty
-
J
Buyer's Agent in 2025
Judith Shields
Coldwell Banker Burnet
-
J
Seller's Agent in 2014
Jim Shaw
Keller Williams Rlty Integrity
-
D
Buyer's Agent in 2014
Della Johnson
Keller Williams Premier Realty
Map
Source: NorthstarMLS
MLS Number: 6722438
APN: 20-117-22-42-0050
- 4428 Marlborough Ct
- 16303 Blenheim Way
- 16510 Lake Street Extension
- 4261 Winchester Ct
- 16091 Highwood Dr
- 4558 Aspenwood Trail
- 4839 Spring Cir
- 17524 Hampton Ct
- 4757 Spring Cir
- 16510 Temple Dr N
- 17101 Highway 7
- 17661 Southridge Ct
- 4211 Victoria St
- 4844 Woodland Rd
- 17137 Sandy Ln
- 17145 Sandy Ln
- 4266 Manor Court Rd
- 4906 Bayswater Rd
- 16522 Elm Dr
- 3908 Oak Rd
