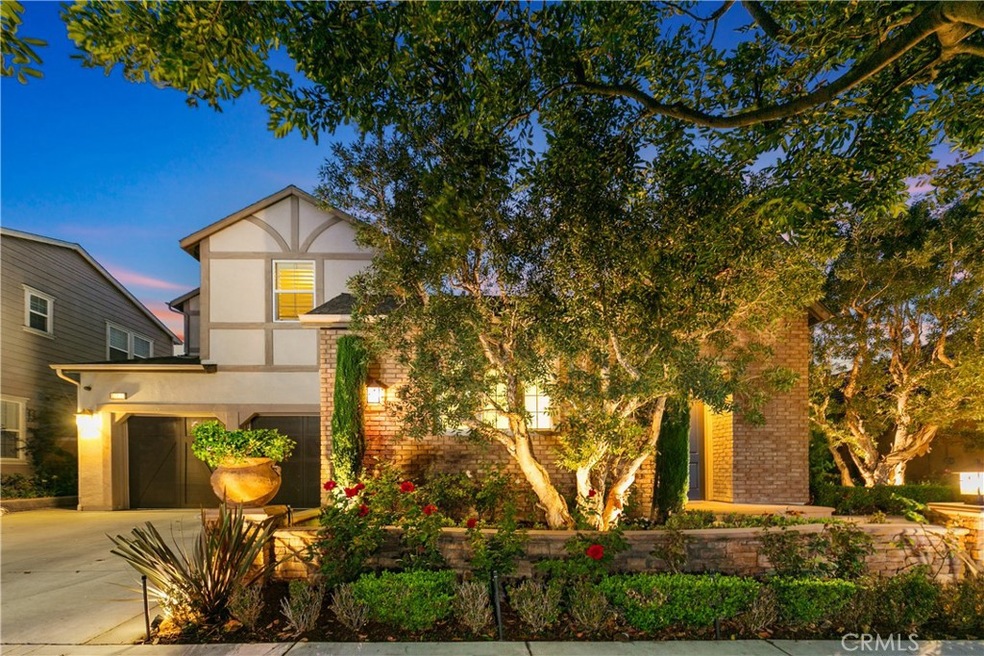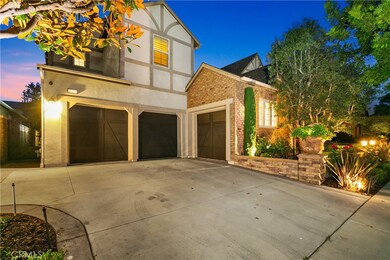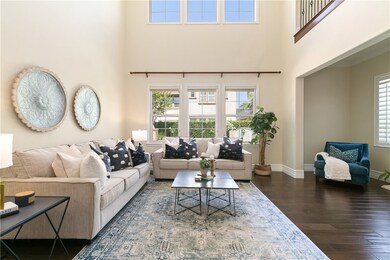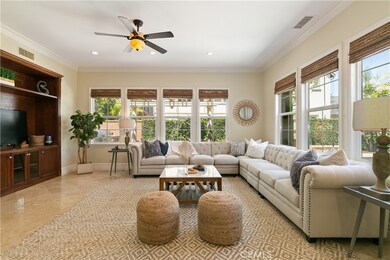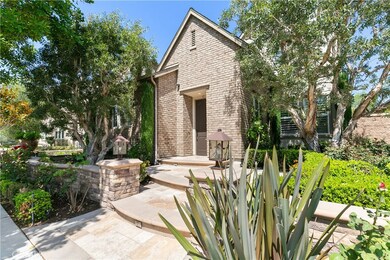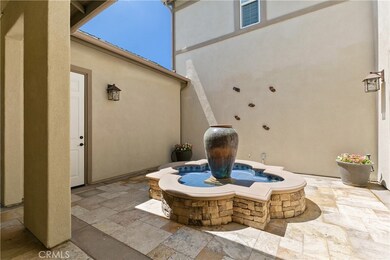
16619 Honeybee Dr Tustin, CA 92782
Estimated Value: $2,648,000 - $3,158,279
Highlights
- Attached Guest House
- Private Pool
- Updated Kitchen
- Westpark Elementary School Rated A
- Primary Bedroom Suite
- Open Floorplan
About This Home
As of September 202116619 Honeybee Drive is a beautifully upgraded luxury home in the highly desirable Columbus Grove community of Tustin. Inspired by the grand manors of England on the outside and by modern living on the inside, this home seamlessly blends all the best aspects of upscale living. Behind a front gate hides an entry courtyard with a babbling fountain that sets the serene tone of the home. A private downstairs casita bedroom suite is accessed exclusively from the courtyard, lending itself well to being used as a guest or in-law suite, or a private office. Upon entering the foyer, one is greeted with a grand staircase in a circular rotunda style. Beyond is a formal dining space and a formal living room with cathedral ceilings and a cozy fireplace nook. Tucked in the back of the house is the great room, with a casual dining space, Family Room, and a cozy fireplace. The kitchen features JennAir appliances, a large Italian marble-topped island perfect for entertaining, and a walk-in pantry. The backyard is an entertainer's dream that includes a pool and spa, outdoor gas fireplace, and an outdoor kitchen with a built in BBQ. The final feature of the ground level is a 4-car garage with built in storage and epoxy floors. Up the grand curving staircase, one will find 3 secondary bedroom suites, a bonus room, a library that overlooks the formal living room, and finally a grand primary suite. The primary suite features a huge bathroom large enough for a seating area as well as a closet larger than most bedrooms. Lavish updates throughout the home include tumbled travertine tile and hardwood floors, dual pane windows, dual zone AC, security camera system, wood shutters, ceiling fans, and too much more to list... All this in an award-winning Irvine school district and within Columbus Grove. Columbus Grove residents have access to the community parks, tot lot, pool, spa, sport courts and clubhouse amenities. 16619 Honeybee Drive is a dream awaiting it's next lucky owner, will that be you? Come find out for yourself...
Last Agent to Sell the Property
Coldwell Banker Realty License #01792771 Listed on: 08/11/2021

Home Details
Home Type
- Single Family
Est. Annual Taxes
- $36,745
Year Built
- Built in 2007 | Remodeled
Lot Details
- 7,144 Sq Ft Lot
- Density is up to 1 Unit/Acre
HOA Fees
- $160 Monthly HOA Fees
Parking
- 4 Car Direct Access Garage
- Parking Available
- Driveway
Home Design
- Slab Foundation
Interior Spaces
- 4,620 Sq Ft Home
- 2-Story Property
- Open Floorplan
- Formal Entry
- Family Room with Fireplace
- Great Room
- Living Room with Fireplace
- Library
- Bonus Room
- Updated Kitchen
- Laundry Room
Flooring
- Wood
- Tile
Bedrooms and Bathrooms
- 5 Bedrooms | 1 Main Level Bedroom
- Primary Bedroom Suite
- Walk-In Closet
Pool
- Private Pool
- Spa
Outdoor Features
- Exterior Lighting
- Rain Gutters
Schools
- Westpark Elementary School
- Lakeside Middle School
- Irvine High School
Additional Features
- Attached Guest House
- Suburban Location
- Forced Air Zoned Heating and Cooling System
Listing and Financial Details
- Tax Lot 78
- Tax Tract Number 16582
- Assessor Parcel Number 43448168
Community Details
Overview
- Columbus Grove Association, Phone Number (949) 726-0720
- Columbus Grove Community Association
- Built by William Lyon Homes
- Ciara Subdivision, Ciara Plan 5
Amenities
- Outdoor Cooking Area
- Community Barbecue Grill
- Clubhouse
- Recreation Room
Recreation
- Sport Court
- Community Playground
- Community Pool
- Community Spa
- Park
- Hiking Trails
Ownership History
Purchase Details
Home Financials for this Owner
Home Financials are based on the most recent Mortgage that was taken out on this home.Purchase Details
Purchase Details
Home Financials for this Owner
Home Financials are based on the most recent Mortgage that was taken out on this home.Similar Home in the area
Home Values in the Area
Average Home Value in this Area
Purchase History
| Date | Buyer | Sale Price | Title Company |
|---|---|---|---|
| Memon Amir Hussain | $2,151,000 | Equity Title Company | |
| Truong Hiep | -- | None Available | |
| Truong Hiep | $1,466,000 | Fidelity National Title |
Mortgage History
| Date | Status | Borrower | Loan Amount |
|---|---|---|---|
| Open | Memon Amir Hussain | $1,501,364 | |
| Previous Owner | Troung Hiep | $636,000 | |
| Previous Owner | Truong Hiep | $716,900 | |
| Previous Owner | Truong Hiep | $670,000 | |
| Previous Owner | Truong Hiep | $700,000 | |
| Previous Owner | Truong Hiep | $721,000 | |
| Previous Owner | Truong Hiep | $729,750 | |
| Previous Owner | Truong Hiep | $99,000 | |
| Previous Owner | Truong Hiep | $1,000,000 | |
| Previous Owner | Truong Hiep | $1,000,000 |
Property History
| Date | Event | Price | Change | Sq Ft Price |
|---|---|---|---|---|
| 09/16/2021 09/16/21 | Sold | $2,151,000 | +2.5% | $466 / Sq Ft |
| 08/20/2021 08/20/21 | Pending | -- | -- | -- |
| 08/11/2021 08/11/21 | For Sale | $2,098,000 | 0.0% | $454 / Sq Ft |
| 05/30/2019 05/30/19 | Rented | $6,050 | +0.8% | -- |
| 05/30/2019 05/30/19 | Under Contract | -- | -- | -- |
| 05/10/2019 05/10/19 | For Rent | $6,000 | -- | -- |
Tax History Compared to Growth
Tax History
| Year | Tax Paid | Tax Assessment Tax Assessment Total Assessment is a certain percentage of the fair market value that is determined by local assessors to be the total taxable value of land and additions on the property. | Land | Improvement |
|---|---|---|---|---|
| 2024 | $36,745 | $2,237,900 | $1,131,337 | $1,106,563 |
| 2023 | $35,823 | $2,194,020 | $1,109,154 | $1,084,866 |
| 2022 | $35,481 | $2,151,000 | $1,087,405 | $1,063,595 |
| 2021 | $28,310 | $1,554,357 | $483,907 | $1,070,450 |
| 2020 | $28,143 | $1,554,357 | $483,907 | $1,070,450 |
| 2019 | $27,442 | $1,523,880 | $474,419 | $1,049,461 |
| 2018 | $27,193 | $1,523,880 | $474,419 | $1,049,461 |
| 2017 | $26,963 | $1,523,880 | $474,419 | $1,049,461 |
| 2016 | $25,936 | $1,494,000 | $465,116 | $1,028,884 |
| 2015 | $26,567 | $1,494,000 | $465,116 | $1,028,884 |
| 2014 | $24,957 | $1,366,041 | $337,157 | $1,028,884 |
Agents Affiliated with this Home
-
Daniel Choi

Seller's Agent in 2021
Daniel Choi
Coldwell Banker Realty
(949) 812-2907
31 in this area
338 Total Sales
-
Theresa Choi

Seller Co-Listing Agent in 2021
Theresa Choi
Coldwell Banker Realty
(949) 812-2880
22 in this area
194 Total Sales
-
Adnan Ahmad Bukhari

Buyer's Agent in 2021
Adnan Ahmad Bukhari
Real Estate Ebroker Inc
(760) 722-3222
2 in this area
8 Total Sales
-
M
Buyer's Agent in 2019
Maury Mourning
Berkshire Hathaway HomeServices California Properties
Map
Source: California Regional Multiple Listing Service (CRMLS)
MLS Number: OC21172352
APN: 434-481-68
- 15561 Jasmine Place
- 220 Barnes Rd
- 2 Altezza
- 52 Honey Locust
- 264 Blue Sky Dr Unit 264
- 59 Juneberry Unit 20
- 31 Snowdrop Tree
- 401 Deerfield Ave Unit 84
- 430 Transport
- 421 Transport
- 29 Water Lily
- 159 Waypoint
- 1501 Reggio Aisle Unit 33
- 225 Waypoint
- 285 Lodestar
- 154 Saint James Unit 53
- 1106 Reggio Aisle
- 12 Parthenia
- 11 Santa Cruz Aisle
- 9 Edgestone
- 16619 Honeybee Dr
- 16617 Honeybee Dr
- 16621 Honeybee Dr
- 16620 Camilia Ave
- 16618 Camilia Ave
- 16622 Camilia Ave
- 16615 Honeybee Dr
- 16620 Honeybee Dr
- 16616 Camilia Ave
- 16618 Honeybee Dr
- 16622 Honeybee Dr
- 16616 Honeybee Dr
- 16613 Honeybee Dr
- 16623 Honeybee Dr
- 16614 Honeybee Dr
- 16624 Camilia Ave
- 3302 Laviana St
- 16612 Honeybee Dr
- 16621 Sonora St
- 16625 Honeybee Dr
