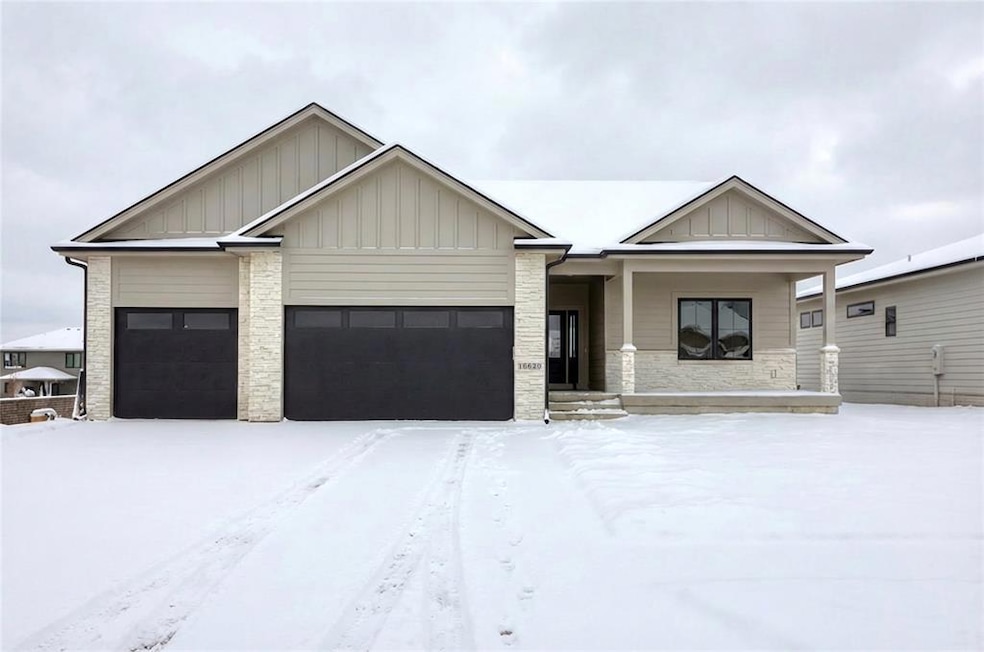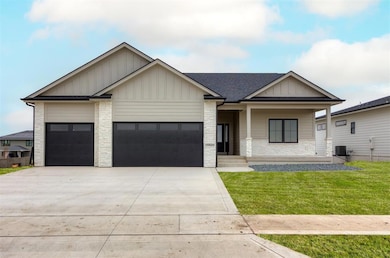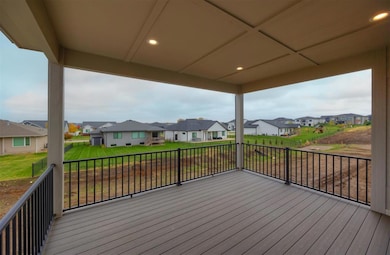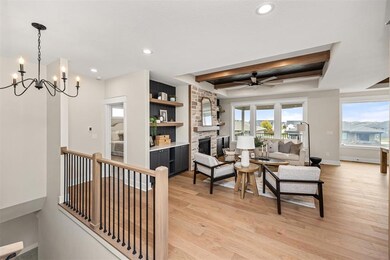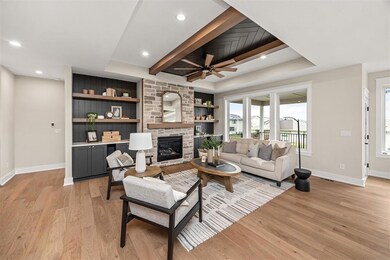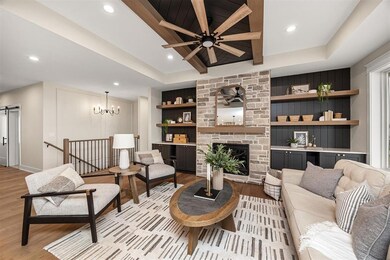16620 Deerview Dr Urbandale, IA 50323
Estimated payment $4,210/month
Highlights
- Covered Deck
- Wood Flooring
- Covered Patio or Porch
- Ranch Style House
- 2 Fireplaces
- Walk-In Pantry
About This Home
Luxury Meets Livability in This Impeccable Walkout Ranch. Every detail of this stunning walkout ranch has been thoughtfully designed to exude quality and elegance. Rich engineered hardwood floors flow seamlessly throughout the main level, complemented by solid core doors & upgraded light fixtures that elevate every space. Spacious family rm features a gas fireplace framed by custom built-ins and expansive windows.At the heart of the home, the designers kitchen impresses with a full-height waterfall island, sleek cabinetry, & walk-in pantry w/ custom shelving. The adjoining dining area overlooks the backyard, creating an inviting setting for gatherings. The luxurious primary suite offers a peaceful retreat with a spa-inspired bath featuring dual vanities, a beautifully tiled walk-in shower, and a generous walk-in closet. Two additional bedrooms and a designer full bath with tiled shower complete the main level. The walkout lower level continues the elevated feel with a spacious family room accented by recessed lighting, upgraded carpet padding for comfort and a brick-surround fireplace. A stylish wet bar, set in its own defined entertaining area, is ideal for hosting game days or evening get-togethers. Two additional bedrooms and a large bath provide space for guests or a home office. An oversized storage room ensures everything has its place provides exceptional space for organization. From its premium finishes to its thoughtful design, this home blends luxury & comfort.
Home Details
Home Type
- Single Family
Year Built
- Built in 2025
HOA Fees
- $22 Monthly HOA Fees
Home Design
- Ranch Style House
- Modern Architecture
- Asphalt Shingled Roof
- Stone Siding
- Cement Board or Planked
- Stucco
Interior Spaces
- 1,853 Sq Ft Home
- Recessed Lighting
- 2 Fireplaces
- Electric Fireplace
- Gas Fireplace
- Family Room Downstairs
- Dining Area
- Finished Basement
- Walk-Out Basement
- Laundry on main level
Kitchen
- Walk-In Pantry
- Stove
- Cooktop
- Microwave
- Dishwasher
Flooring
- Wood
- Carpet
- Tile
- Luxury Vinyl Plank Tile
Bedrooms and Bathrooms
Parking
- 3 Car Attached Garage
- Driveway
Outdoor Features
- Covered Deck
- Covered Patio or Porch
Additional Features
- 0.25 Acre Lot
- Forced Air Heating and Cooling System
Community Details
- Terrus Real Estate Group Association, Phone Number (515) 471-4315
- Built by SJ Home Builders
Listing and Financial Details
- Assessor Parcel Number 1214134004
Map
Home Values in the Area
Average Home Value in this Area
Tax History
| Year | Tax Paid | Tax Assessment Tax Assessment Total Assessment is a certain percentage of the fair market value that is determined by local assessors to be the total taxable value of land and additions on the property. | Land | Improvement |
|---|---|---|---|---|
| 2024 | -- | $660 | $660 | -- |
Property History
| Date | Event | Price | List to Sale | Price per Sq Ft | Prior Sale |
|---|---|---|---|---|---|
| 10/31/2025 10/31/25 | For Sale | $669,000 | +552.7% | $361 / Sq Ft | |
| 04/04/2025 04/04/25 | Sold | $102,500 | 0.0% | -- | View Prior Sale |
| 02/13/2025 02/13/25 | Pending | -- | -- | -- | |
| 02/12/2025 02/12/25 | For Sale | $102,500 | -- | -- |
Purchase History
| Date | Type | Sale Price | Title Company |
|---|---|---|---|
| Warranty Deed | $102,500 | None Listed On Document |
Mortgage History
| Date | Status | Loan Amount | Loan Type |
|---|---|---|---|
| Open | $677,000 | Construction |
Source: Des Moines Area Association of REALTORS®
MLS Number: 729592
APN: 12-14-134-004
- 16624 Deerview Dr
- 16628 Deerview Dr
- 5703 155th St
- 15324 Deerview Dr
- 5108 154th Cir
- 5637 153rd St
- 109 Waterford Rd
- 119 Waterford Rd
- 113 Waterford Rd
- 021 Waterford Rd
- 115 Waterford Rd
- 118 Waterford Rd
- 110 Waterford Rd
- 112 Waterford Rd
- 020 Waterford Rd
- 114 Waterford Rd
- 116 Waterford Rd
- 117 Waterford Rd
- 5420 153rd St
- 5422 153rd St
- 5108 154th Cir
- 5421 154th Ct
- 5502 144th St
- 14243 Walnut Meadows Dr
- 15239 Greenbelt Dr
- 4461 154th St
- 4728 NW 167th St
- 4507 146th St
- 4454 142nd St
- 820 SW Prescott Ln
- 14147 Wilden Dr
- 3943 NW 181st St
- 835 NE Redwood Blvd
- 714 NE Alices Rd
- 15400 Boston Pkwy
- 14105 Airline Ave Unit 7
- 410 S 4th St
- 1250 SE 11th St
- 329 NE Otter Dr
- 327 NE Otter Dr
