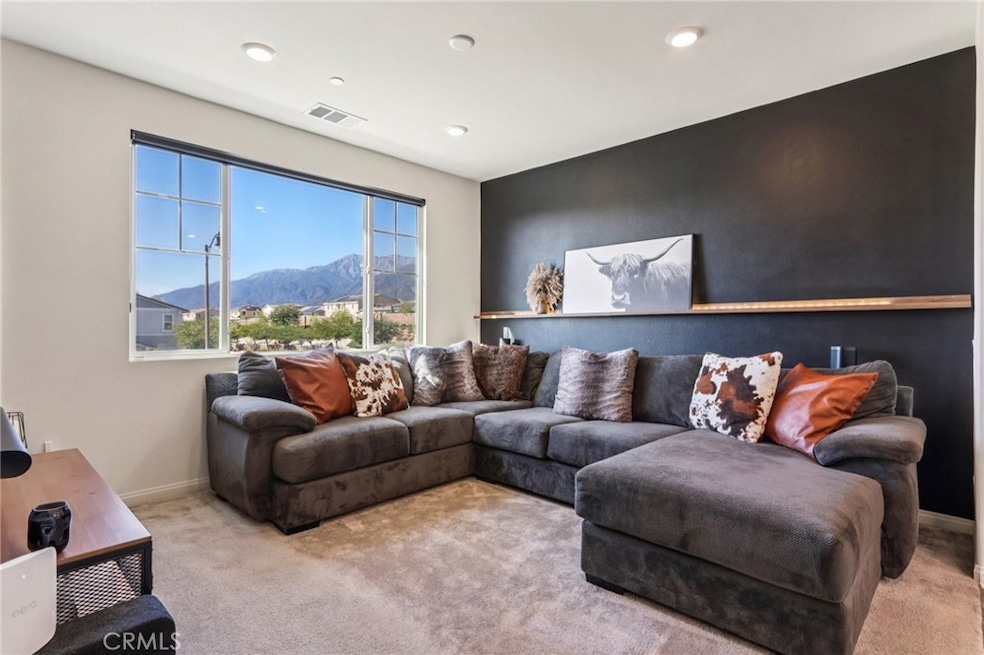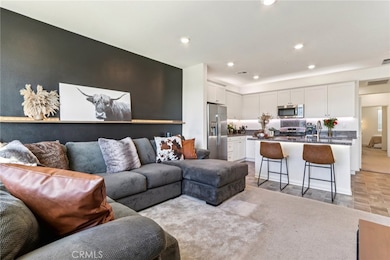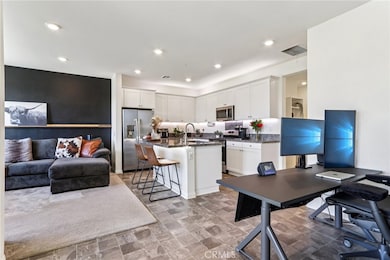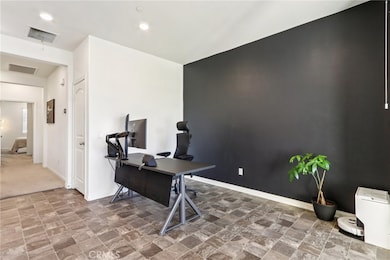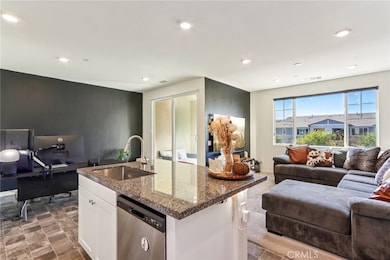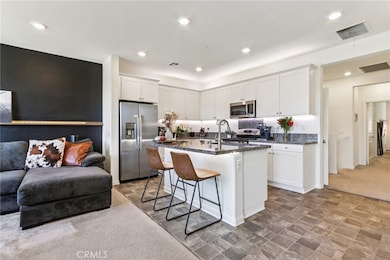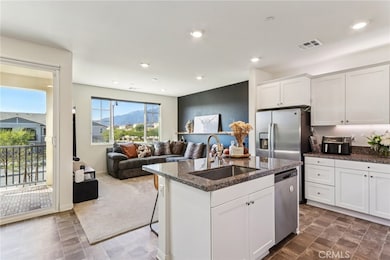16620 Wyndham Ln Unit 9 Fontana, CA 92336
Rancho Fontana NeighborhoodEstimated payment $3,784/month
Highlights
- Golf Course Community
- In Ground Pool
- Open Floorplan
- Summit High School Rated A-
- Primary Bedroom Suite
- Mountain View
About This Home
Welcome to Gabion Ranch in North Fontana. This modern condo offers an elegant two-story residence with 1,392 square feet of designed living space. The bright and open floor plan includes 2 bedrooms and 2.5 bathrooms: a next-gen suite ground-floor bedroom with a full bath, built-in granite countertop with sink, and small refrigerator, and an upstairs primary suite featuring an en-suite bathroom with quartz countertops, dual sinks, and a walk-in closet, as well as an additional half bathroom on the upper level. The convenient, spacious laundry room is also located on the ground floor. The kitchen boasts a large island, granite countertops, and upgraded white cabinetry, connecting seamlessly to the open family and dining rooms. Interior highlights include: recessed lighting, smart custom blinds, Honeywell thermostat, decorative paint, vinyl, and carpet flooring throughout. Exterior amenities feature a private balcony and patio—perfect for outdoor dining and enjoying the breathtaking MOUNTAIN VIEWS. The home also includes leased Solar and a Ring Doorbell camera. The attached two-car tandem garage provides ample storage, parking, an EV charger, and a tankless water heater. Gabion Ranch is recognized as one of Fontana’s premier communities, offering residents access to clubhouses, fire pits, BBQ and picnic areas, swimming pools/spas, splash pad, sports courts, parks, playgrounds, and a dog park. Conveniently close to shopping, dining, and entertainment, and offers easy access to the 15 and 210 freeways. Make this exquisite home yours!
Listing Agent
Jason Mitchell Real Estate California Brokerage Phone: 714-402-8102 License #01819765 Listed on: 11/11/2025

Property Details
Home Type
- Condominium
Est. Annual Taxes
- $9,017
Year Built
- Built in 2022
Lot Details
- Two or More Common Walls
- Wrought Iron Fence
HOA Fees
- $350 Monthly HOA Fees
Parking
- 2 Car Direct Access Garage
- Public Parking
- Electric Vehicle Home Charger
- Parking Available
- Rear-Facing Garage
- Tandem Garage
- Garage Door Opener
- No Driveway
Home Design
- Modern Architecture
- Entry on the 1st floor
- Turnkey
- Planned Development
- Slab Foundation
- Tile Roof
Interior Spaces
- 1,392 Sq Ft Home
- 2-Story Property
- Open Floorplan
- Recessed Lighting
- Custom Window Coverings
- Blinds
- Window Screens
- Sliding Doors
- Entryway
- Family Room Off Kitchen
- Mountain Views
Kitchen
- Open to Family Room
- Eat-In Kitchen
- Self-Cleaning Oven
- Built-In Range
- Microwave
- Dishwasher
- Kitchen Island
- Granite Countertops
- Quartz Countertops
Flooring
- Carpet
- Vinyl
Bedrooms and Bathrooms
- 2 Bedrooms | 1 Primary Bedroom on Main
- Primary Bedroom Suite
- Walk-In Closet
- Upgraded Bathroom
- Bathroom on Main Level
- Quartz Bathroom Countertops
- Dual Vanity Sinks in Primary Bathroom
- Walk-in Shower
- Exhaust Fan In Bathroom
- Linen Closet In Bathroom
- Closet In Bathroom
Laundry
- Laundry Room
- Washer and Gas Dryer Hookup
Home Security
Pool
- In Ground Pool
- In Ground Spa
Outdoor Features
- Balcony
- Slab Porch or Patio
- Exterior Lighting
Utilities
- Forced Air Heating and Cooling System
- Natural Gas Connected
- Tankless Water Heater
- Cable TV Available
Additional Features
- Grab Bar In Bathroom
- Property is near a park
Listing and Financial Details
- Legal Lot and Block 2 / B17
- Tax Tract Number 20214
- Assessor Parcel Number 1118091670000
- $4,255 per year additional tax assessments
- Seller Considering Concessions
Community Details
Overview
- 890 Units
- Gabion Ranch Master Associations Association, Phone Number (949) 450-0202
- Action Property Management HOA
- Built by Lennar
- Foothills
- Mountainous Community
Amenities
- Community Fire Pit
- Community Barbecue Grill
- Picnic Area
- Clubhouse
Recreation
- Golf Course Community
- Sport Court
- Community Playground
- Community Pool
- Community Spa
- Park
- Dog Park
- Water Sports
- Horse Trails
- Hiking Trails
- Bike Trail
Security
- Carbon Monoxide Detectors
- Fire and Smoke Detector
Map
Home Values in the Area
Average Home Value in this Area
Tax History
| Year | Tax Paid | Tax Assessment Tax Assessment Total Assessment is a certain percentage of the fair market value that is determined by local assessors to be the total taxable value of land and additions on the property. | Land | Improvement |
|---|---|---|---|---|
| 2025 | $9,017 | $492,931 | $147,508 | $345,423 |
| 2024 | $9,017 | $483,266 | $144,616 | $338,650 |
| 2023 | $8,503 | $473,790 | $141,780 | $332,010 |
| 2022 | $3,310 | $22,763 | $22,763 | $0 |
| 2021 | -- | $22,317 | $22,317 | -- |
Property History
| Date | Event | Price | List to Sale | Price per Sq Ft |
|---|---|---|---|---|
| 11/11/2025 11/11/25 | For Sale | $509,000 | -- | $366 / Sq Ft |
Purchase History
| Date | Type | Sale Price | Title Company |
|---|---|---|---|
| Grant Deed | $464,500 | New Title Company Name |
Mortgage History
| Date | Status | Loan Amount | Loan Type |
|---|---|---|---|
| Open | $441,275 | New Conventional |
Source: California Regional Multiple Listing Service (CRMLS)
MLS Number: PW25255095
APN: 1118-091-67
- 16548 Monteviejo St
- 16040 Parkhouse Dr Unit 1
- 16502 Casa Grande Ave Unit 105
- 16502 Casa Grande Ave Unit 102
- 16738 Petrus Ln
- 16040 Jamie Ln Unit 9
- 16620 Wyndham Ln Unit 11
- 16502 Casa Grande Ave Unit 235
- 16064 Symphony Ln
- 6939 Tahoe Way
- 16004 Cascade Dr
- 7140 Melody Dr
- 7170 Melody Dr
- 15930 Chorus Ln
- 16001 Chase Rd Unit 96
- 16001 Chase Rd Unit 104
- 15931 Los Cedros Ave
- 6973 Lisa Dr
- 7144 Riley Dr
- 7199 Crescendo Ln
- 15912 Chase Rd
- 16001 Chase Rd Unit 119
- 16001 Chase Rd Unit 53
- 7199 Citrus Ave
- 7155 Citrus Ave Unit 240
- 7155 Citrus Ave Unit 344
- 6623 Almeria Ave
- 16118 Montgomery Ave
- 6967 Madison Way
- 15067 Oak Spring Dr
- 16172 Loomis Ct
- 7895 Sea Salt Ave
- 6372 Keystone Way
- 7818 Poppy Ln
- 15111 Hemlock Ave
- 16285 Barbee St
- 8022 8022 Sea Salt
- 7578 Sierra Ave
- 5916 Wilshire Dr
- 17081 Fern St
