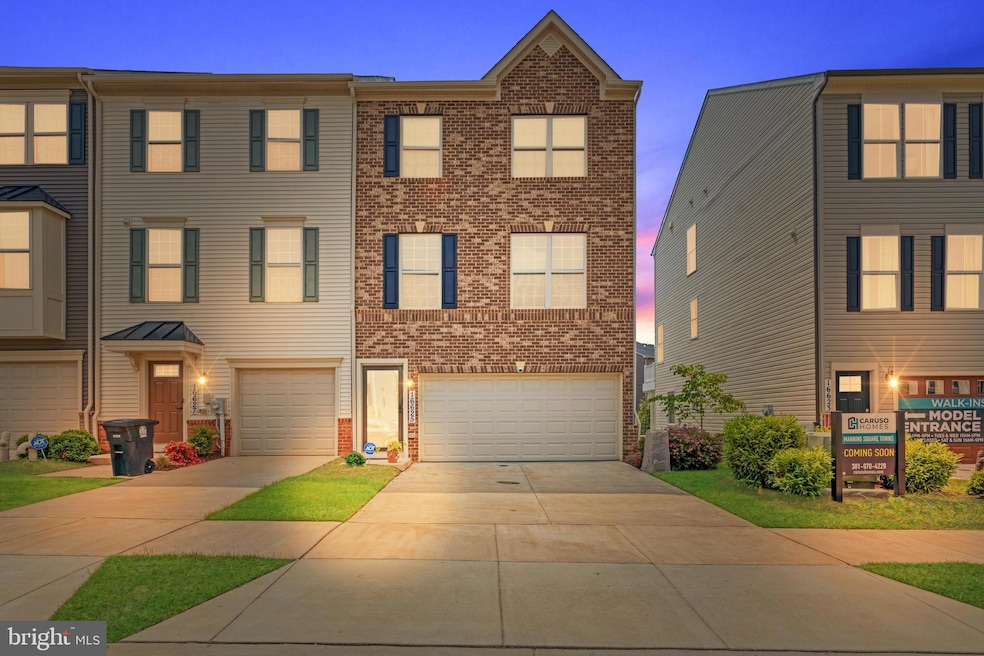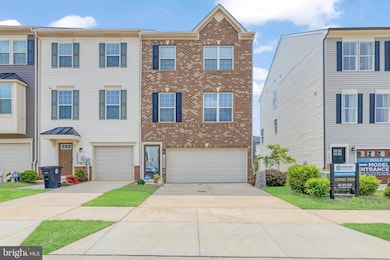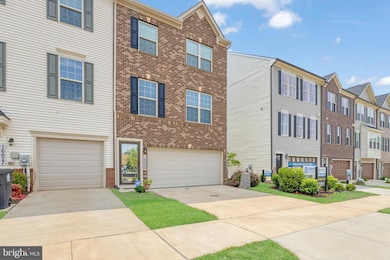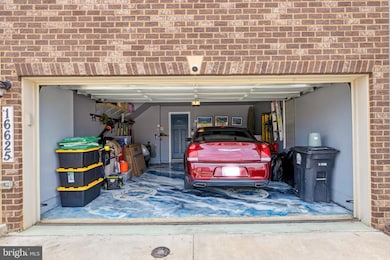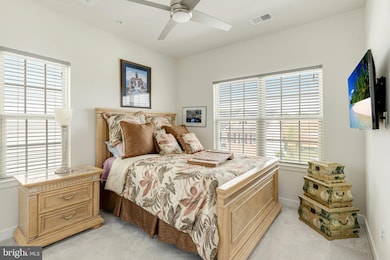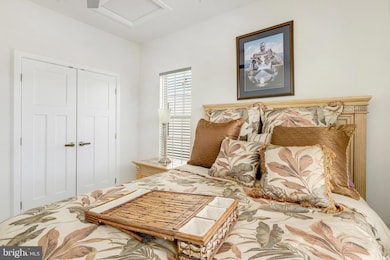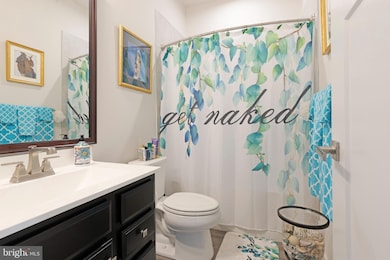
16625 Tortola Dr Accokeek, MD 20607
Estimated payment $3,463/month
Highlights
- Colonial Architecture
- 90% Forced Air Heating and Cooling System
- Property is in excellent condition
- 2 Car Attached Garage
- Dogs and Cats Allowed
- Carpet
About This Home
Welcome home! Come tour this gorgeous end of group Townhome in the sought-after luxury Signature Club community in Accokeek, MD! Nestled between Fort Washington and Waldorf makes this a prime location for nearby beautiful parks, dining,and shopping. Built in 2020, this Ryan Homes Schubert model boast a spacious two-car garage, LVP flooring throughout the main level and a bright, open layout perfect for modern living. The gourmet kitchen with stainless steel appliances, and large kitchen island ideal for cooking and entertaining. Upstairs, you'll find a tranquil master suite complete with a walk-in closet and a spa-like en-suite bathroom, perfect for unwinding after a long day. The additional bedrooms are generously sized, ensuring ample space for family or guests. The fully finished basement provides endless possibilities—whether you envision a home theater, gym, or playroom, the choice is yours. With three full bathrooms, this home provides comfort and flexibility for any lifestyle. Don’t miss your chance to own in this prestigious community—schedule your tour and submit your offer today!
Townhouse Details
Home Type
- Townhome
Est. Annual Taxes
- $5,962
Year Built
- Built in 2020
Lot Details
- 2,349 Sq Ft Lot
- Property is in excellent condition
HOA Fees
- $187 Monthly HOA Fees
Parking
- 2 Car Attached Garage
- Front Facing Garage
- Driveway
Home Design
- Colonial Architecture
- Frame Construction
- Shingle Roof
Interior Spaces
- Property has 3 Levels
- Finished Basement
Flooring
- Carpet
- Vinyl
Bedrooms and Bathrooms
- 3 Bedrooms
Outdoor Features
- Exterior Lighting
Schools
- Accokeek Academy Elementary And Middle School
- Gwynn Park High School
Utilities
- 90% Forced Air Heating and Cooling System
- Natural Gas Water Heater
Listing and Financial Details
- Tax Lot 226
- Assessor Parcel Number 17055657784
Community Details
Overview
- Tidewater HOA
- Signature Club Subdivision
Pet Policy
- Dogs and Cats Allowed
Map
Home Values in the Area
Average Home Value in this Area
Property History
| Date | Event | Price | Change | Sq Ft Price |
|---|---|---|---|---|
| 05/27/2025 05/27/25 | For Sale | $510,000 | -- | $276 / Sq Ft |
Similar Homes in Accokeek, MD
Source: Bright MLS
MLS Number: MDPG2152328
- 16715 Caribbean Way
- 16626 Tortola Dr
- 16604 Tortola Dr
- 16600 Tortola Dr
- 315 Southwind Dr
- 323 Southwind Dr
- 307 Wingfoot Ct
- 601 Accoton Dr
- 615 Cover Ln
- 17100 Sweetgum Ct
- 16317 Manning Rd W
- 16702 Bealle Hill Forest Ln
- 15805 Menk Rd
- 401 Bryan Point Rd
- 17302 Tampico Ct
- 16880 Bealle Hill Rd
- 15718 Henrietta Dr
- 15720 Henrietta Dr
- 8770 Bensville Rd
- 15719 Henrietta Dr
- 301 Bryan Point Rd
- 15916 Livingston Rd
- 407 Bryan Point Rd
- 1000 Caskadilla Ln
- 10000 Caskadilla Ln
- 17405 Madrillon Way
- 8543 Anderegg Place
- 2318 Duncan Ln
- 9759 Kilt Place
- 3017 Bramblewood Ct
- 9735 Orkney Place
- 2710 Hidden Valley Rd
- 8208 7 Pines Ln
- 2547 Legation Place
- 13515 Reid Cir
- 2167 Briarwood Dr
- 2126 Briarwood Dr
- 13700 Pendleton St
- 7880 King Arthur Ct
- 2002 Medinah Ridge Rd
