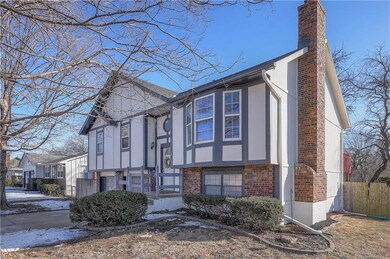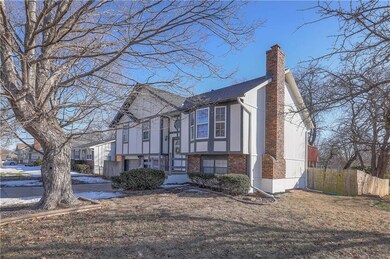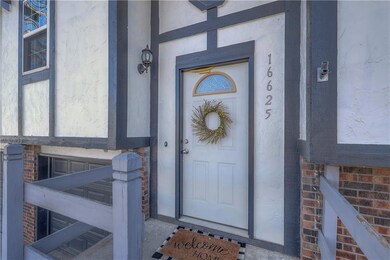
16625 W 124th St Olathe, KS 66062
Highlights
- Home Theater
- Deck
- Corner Lot
- Olathe East Sr High School Rated A-
- Traditional Architecture
- No HOA
About This Home
As of April 2025Welcome Home to this 3 bed/2.5 bath split level in Rolling Meadows subdivision. When you walk in the door you will instantly notice the neutral color palette throughout, creating a warm and inviting space. The kitchen offers so much daylight and ample room for cooking and entertaining. All the bedrooms are very functional and conveniently located on the main floor and the basement boasts of a large media/recreational space that is perfect for large gatherings or a place to relax by the fire. A fenced backyard offering many outdoor possibilities from enjoying a cup of morning coffee on the deck or an evening barbecue while visiting with friends and family. The location is PERFECT offering easy highway access, close proximity to several restaurants and shopping, and award winning Olathe Schools. Don't miss out on the opportunity to make this house your forever home! (SqFt and Taxes per county record. Room sizes are estimated.)
Last Agent to Sell the Property
Keller Williams Realty Partners Inc. Brokerage Phone: 913-206-4715 License #00242720 Listed on: 01/30/2025

Home Details
Home Type
- Single Family
Est. Annual Taxes
- $3,446
Year Built
- Built in 1979
Lot Details
- 9,148 Sq Ft Lot
- Wood Fence
- Corner Lot
- Paved or Partially Paved Lot
Parking
- 2 Car Attached Garage
- Front Facing Garage
- Garage Door Opener
Home Design
- Traditional Architecture
- Split Level Home
- Composition Roof
- Wood Siding
- Stucco
Interior Spaces
- Ceiling Fan
- Wood Burning Fireplace
- Family Room
- Home Theater
- Fire and Smoke Detector
- Washer
Kitchen
- Eat-In Kitchen
- Built-In Electric Oven
- Dishwasher
- Disposal
Flooring
- Carpet
- Ceramic Tile
Bedrooms and Bathrooms
- 3 Bedrooms
Finished Basement
- Garage Access
- Fireplace in Basement
- Laundry in Basement
- Natural lighting in basement
Outdoor Features
- Deck
- Porch
Schools
- Countryside Elementary School
- Olathe East High School
Additional Features
- City Lot
- Forced Air Heating and Cooling System
Community Details
- No Home Owners Association
- Rolling Meadows Subdivision
Listing and Financial Details
- Assessor Parcel Number DP64400000-0053
- $0 special tax assessment
Ownership History
Purchase Details
Home Financials for this Owner
Home Financials are based on the most recent Mortgage that was taken out on this home.Purchase Details
Home Financials for this Owner
Home Financials are based on the most recent Mortgage that was taken out on this home.Purchase Details
Purchase Details
Home Financials for this Owner
Home Financials are based on the most recent Mortgage that was taken out on this home.Purchase Details
Home Financials for this Owner
Home Financials are based on the most recent Mortgage that was taken out on this home.Purchase Details
Home Financials for this Owner
Home Financials are based on the most recent Mortgage that was taken out on this home.Purchase Details
Home Financials for this Owner
Home Financials are based on the most recent Mortgage that was taken out on this home.Similar Homes in Olathe, KS
Home Values in the Area
Average Home Value in this Area
Purchase History
| Date | Type | Sale Price | Title Company |
|---|---|---|---|
| Warranty Deed | -- | Platinum Title | |
| Warranty Deed | -- | Platinum Title | |
| Warranty Deed | -- | Apex Title & Closing Services | |
| Warranty Deed | -- | Apex Title & Closing Services | |
| Interfamily Deed Transfer | -- | First United Title Agency | |
| Warranty Deed | -- | Chicago Title Ins Co | |
| Special Warranty Deed | -- | Chicago Title Ins Co | |
| Warranty Deed | -- | Stewart Title |
Mortgage History
| Date | Status | Loan Amount | Loan Type |
|---|---|---|---|
| Open | $327,512 | FHA | |
| Closed | $327,512 | FHA | |
| Previous Owner | $250,000 | New Conventional | |
| Previous Owner | $188,237 | FHA | |
| Previous Owner | $9,133 | FHA | |
| Previous Owner | $20,000 | Credit Line Revolving | |
| Previous Owner | $157,936 | FHA | |
| Previous Owner | $150,000 | New Conventional | |
| Previous Owner | $150,000 | New Conventional | |
| Previous Owner | $118,750 | No Value Available |
Property History
| Date | Event | Price | Change | Sq Ft Price |
|---|---|---|---|---|
| 04/03/2025 04/03/25 | Sold | -- | -- | -- |
| 03/04/2025 03/04/25 | Pending | -- | -- | -- |
| 03/02/2025 03/02/25 | Price Changed | $329,950 | -2.2% | $201 / Sq Ft |
| 02/11/2025 02/11/25 | Price Changed | $337,500 | -2.2% | $205 / Sq Ft |
| 01/30/2025 01/30/25 | For Sale | $345,000 | +4.2% | $210 / Sq Ft |
| 04/22/2024 04/22/24 | Sold | -- | -- | -- |
| 03/22/2024 03/22/24 | Pending | -- | -- | -- |
| 03/14/2024 03/14/24 | For Sale | $331,000 | -- | $201 / Sq Ft |
Tax History Compared to Growth
Tax History
| Year | Tax Paid | Tax Assessment Tax Assessment Total Assessment is a certain percentage of the fair market value that is determined by local assessors to be the total taxable value of land and additions on the property. | Land | Improvement |
|---|---|---|---|---|
| 2024 | $3,446 | $31,073 | $6,446 | $24,627 |
| 2023 | $3,319 | $29,187 | $5,604 | $23,583 |
| 2022 | $3,061 | $26,209 | $5,604 | $20,605 |
| 2021 | $3,003 | $24,392 | $5,098 | $19,294 |
| 2020 | $2,866 | $23,081 | $4,429 | $18,652 |
| 2019 | $2,746 | $21,977 | $4,429 | $17,548 |
| 2018 | $2,698 | $21,448 | $4,023 | $17,425 |
| 2017 | $2,406 | $18,964 | $3,496 | $15,468 |
| 2016 | $2,162 | $17,503 | $3,496 | $14,007 |
| 2015 | $2,083 | $16,882 | $3,496 | $13,386 |
| 2013 | -- | $16,180 | $3,337 | $12,843 |
Agents Affiliated with this Home
-
Michelle Saporito
M
Seller's Agent in 2025
Michelle Saporito
Keller Williams Realty Partners Inc.
(913) 206-4715
9 in this area
43 Total Sales
-
Melanie Wright
M
Buyer's Agent in 2025
Melanie Wright
Platinum Realty LLC
(888) 220-0988
1 in this area
3 Total Sales
-
Benjamin Lytle
B
Seller's Agent in 2024
Benjamin Lytle
Opendoor Brokerage LLC
-
Shelby Hernandez
S
Seller Co-Listing Agent in 2024
Shelby Hernandez
Opendoor Brokerage LLC
Map
Source: Heartland MLS
MLS Number: 2527317
APN: DP64400000-0053
- 12317 S Summertree Cir
- 12604 S Locust St
- 16304 W 126th St
- 16305 W 126th Terrace
- 16212 W 126th Terrace
- 16117 W 125th Terrace
- 12722 S Edinburgh St
- 16116 W 126th St
- 17366 S Raintree Dr Unit Bldg J Unit 40
- 17370 S Raintree Dr Unit BLDG J Unit 39
- 17391 S Raintree Dr Unit Bldg K Unit 43
- 17378 S Raintree Dr Unit Bldg J Unit 37
- 17382 S Raintree Dr Unit Bldg 1 Unit 36
- 15703 W 125th St
- 1528 E 123rd St
- 12431 S Blackfoot Dr
- 12405 S Blackfoot Dr
- 12613 S Blackfoot Dr
- 13011 S Raintree Dr
- 1201 N Mart-Way Dr Unit 109






