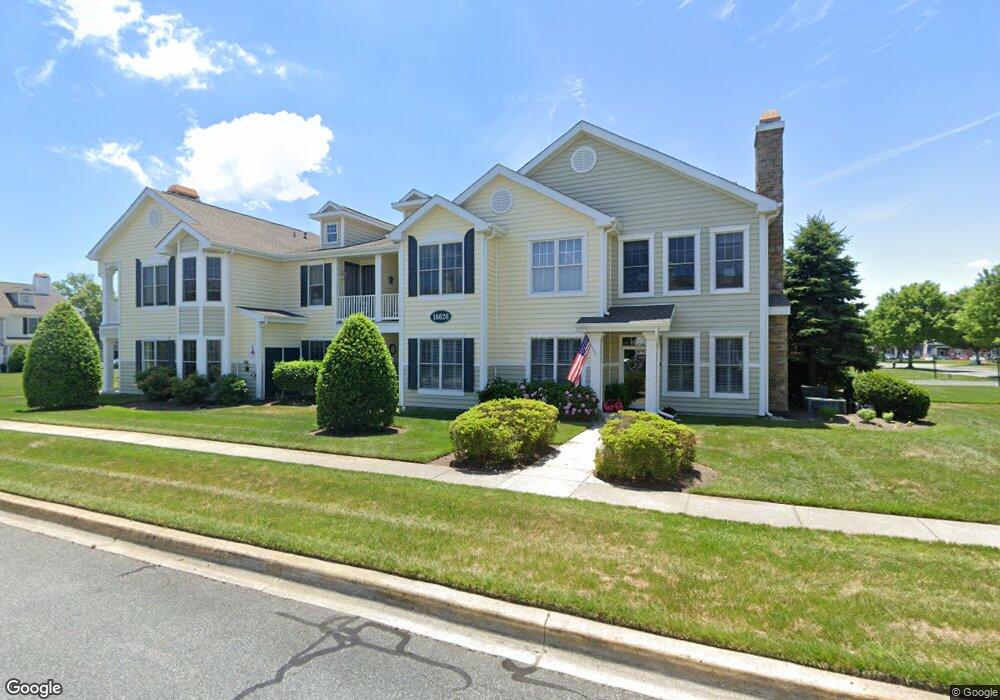16626 John Rowland Trail Unit 606 Milton, DE 19968
Estimated Value: $310,000 - $396,000
2
Beds
2
Baths
1,450
Sq Ft
$242/Sq Ft
Est. Value
About This Home
This home is located at 16626 John Rowland Trail Unit 606, Milton, DE 19968 and is currently estimated at $350,633, approximately $241 per square foot. 16626 John Rowland Trail Unit 606 is a home located in Sussex County with nearby schools including Milton Elementary School, Beacon Middle School, and Cape Henlopen High School.
Create a Home Valuation Report for This Property
The Home Valuation Report is an in-depth analysis detailing your home's value as well as a comparison with similar homes in the area
Home Values in the Area
Average Home Value in this Area
Tax History Compared to Growth
Tax History
| Year | Tax Paid | Tax Assessment Tax Assessment Total Assessment is a certain percentage of the fair market value that is determined by local assessors to be the total taxable value of land and additions on the property. | Land | Improvement |
|---|---|---|---|---|
| 2025 | $354 | $16,050 | $0 | $16,050 |
| 2024 | $474 | $16,050 | $0 | $16,050 |
| 2023 | $473 | $16,050 | $0 | $16,050 |
| 2022 | $450 | $16,050 | $0 | $16,050 |
| 2021 | $442 | $16,050 | $0 | $16,050 |
| 2020 | $439 | $16,050 | $0 | $16,050 |
| 2019 | $440 | $16,050 | $0 | $16,050 |
| 2018 | $415 | $16,250 | $0 | $0 |
| 2017 | $400 | $16,250 | $0 | $0 |
| 2016 | $649 | $16,250 | $0 | $0 |
| 2015 | $620 | $16,250 | $0 | $0 |
| 2014 | $616 | $16,250 | $0 | $0 |
Source: Public Records
Map
Nearby Homes
- 16626 John Rowland Trail Unit 601
- 16262 John Rowland Trail
- 16466 Samuel Paynter Blvd
- 16240 John Rowland Trail
- 16558 Howard Millman Ln
- 16612 Howard Millman Ln
- 16455 Barney Ln
- 15519 Coastal Hwy
- 31044 Sycamore Dr
- 30859 Edgewater Dr
- 16117 Willow Creek Rd
- 29575 Fieldstone Dr
- 29635 Riverstone Dr
- 19860 Lightship Cove Dr
- 19858 Lightship Cove Dr
- 19854 Lightship Cove Dr
- 19856 Lightship Cove Dr
- 19848 Lightship Cove Dr
- 19862 Lightship Cove Dr
- 19852 Lightship Cove Dr
- 16626 John Rowland Trail Unit 603
- 16626 John Rowland Trail Unit 242
- 16626 John Rowland Trail Unit 246
- 16626 John Rowland Trail Unit 243
- 16626 John Rowland Trail Unit 244
- 16626 John Rowland Trail Unit 245
- 16626 John Rowland Trail
- 16626 John Rowland Trail Unit 602
- 16626 John Rowland Trail
- 16626 John Rowland Trail Unit 604
- 16626 John Rowland Trail Unit 605
- 16335 Abraham Potter Run Unit 106
- 16335 Abraham Potter Run Unit 101
- 16335 Abraham Potter Run Unit 102
- 16335 Abraham Potter Run Unit 298
- 16335 Abraham Potter Run Unit 295
- 16335 Abraham Potter Run Unit 103
- 16335 Abraham Potter Run Unit 104
- 30700 E Eliza Wiltbank Dr Unit 705
- 30700 E Eliza Wiltbank Dr Unit 235
