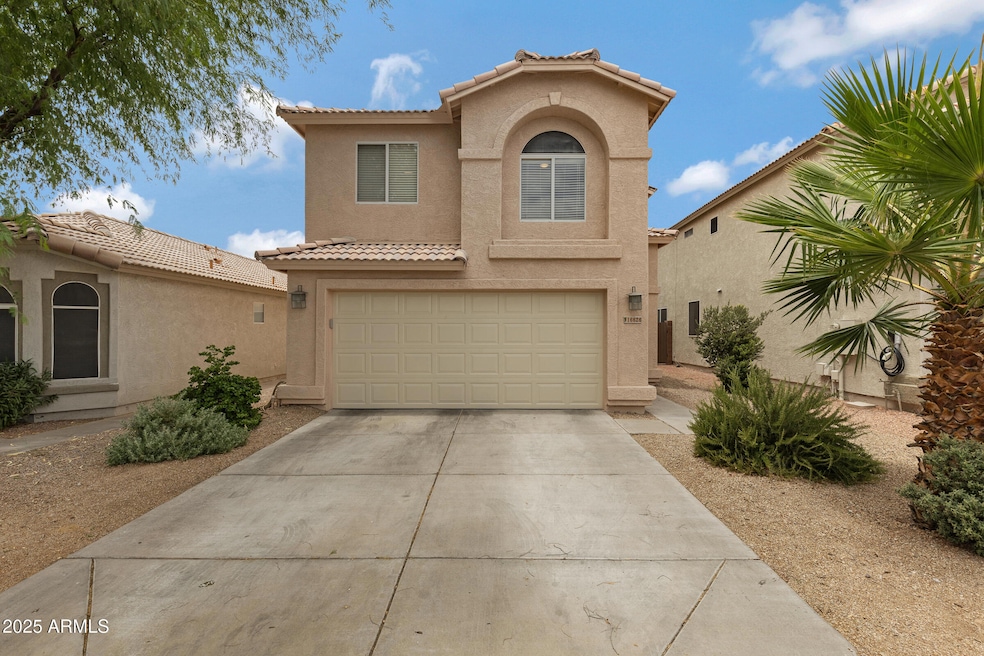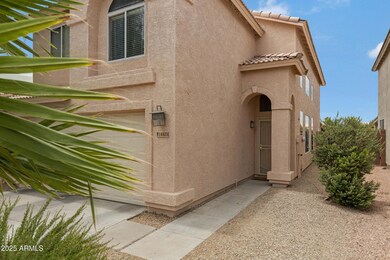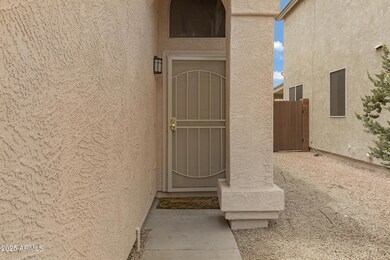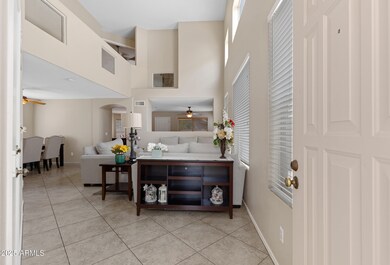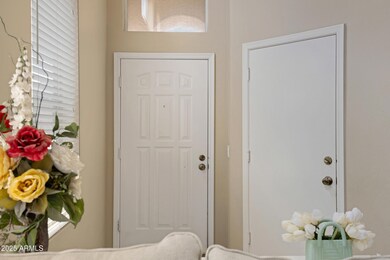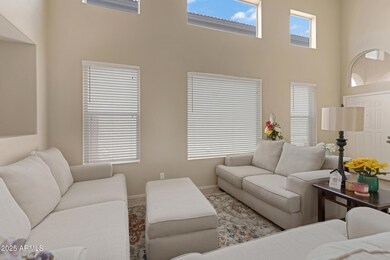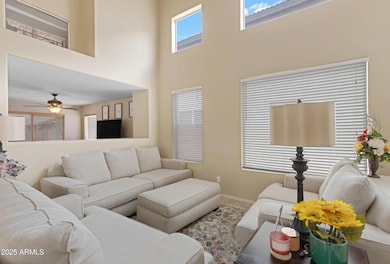
16626 S 45th St Phoenix, AZ 85048
Ahwatukee NeighborhoodHighlights
- Vaulted Ceiling
- Santa Fe Architecture
- Community Pool
- Kyrene del Milenio Rated A-
- Granite Countertops
- Covered Patio or Porch
About This Home
As of February 2025This spacious 4-bedroom, 2.5-bath home is designed for comfort and modern living. With vaulted ceilings throughout, the open floor plan creates a bright and airy atmosphere. The home features both a formal living room and a separate family room, providing plenty of space for entertaining or relaxing with loved ones.
The kitchen is a true focal point, offering an island, beautiful granite countertops, and a pantry for added convenience. Whether you're preparing a meal or hosting friends, this kitchen is sure to impress. Adjacent to the kitchen, you'll find a cozy breakfast nook, perfect for casual meals or enjoying your morning coffee.
The master suite includes a spacious bedroom and an ensuite bath, offering a private retreat. The additional bedrooms are equally roomy, providing ample space for family or guests. The two and a half bathrooms are thoughtfully designed for comfort and functionality.
Outside, the dirt backyard is a blank canvas with endless potentialideal for creating your own outdoor oasis, garden, or play area. As a resident, you'll also have access to a community pool, offering a refreshing spot to unwind and connect with neighbors.
With its fantastic location near shopping, dining, and major freeways, this home offers the perfect blend of peaceful living and convenience. Don't miss the opportunity to make this exceptional property your new home!
Last Agent to Sell the Property
Limitless Real Estate License #SA710145000 Listed on: 01/10/2025

Home Details
Home Type
- Single Family
Est. Annual Taxes
- $2,175
Year Built
- Built in 1999
Lot Details
- 3,780 Sq Ft Lot
- Desert faces the front of the property
- Block Wall Fence
HOA Fees
- $43 Monthly HOA Fees
Parking
- 2 Car Garage
- Garage Door Opener
Home Design
- Santa Fe Architecture
- Wood Frame Construction
- Tile Roof
- Stucco
Interior Spaces
- 1,920 Sq Ft Home
- 2-Story Property
- Vaulted Ceiling
- Solar Screens
- Washer and Dryer Hookup
Kitchen
- Eat-In Kitchen
- Kitchen Island
- Granite Countertops
Flooring
- Carpet
- Tile
Bedrooms and Bathrooms
- 4 Bedrooms
- 2.5 Bathrooms
Outdoor Features
- Covered Patio or Porch
- Playground
Schools
- Kyrene Del Milenio Elementary School
- Kyrene Altadena Middle School
- Desert Vista High School
Utilities
- Central Air
- Heating Available
- High Speed Internet
- Cable TV Available
Listing and Financial Details
- Tax Lot 101
- Assessor Parcel Number 307-03-759
Community Details
Overview
- Association fees include (see remarks)
- Aam Llc Association, Phone Number (866) 516-7424
- Built by D.R HORTON
- Foothills Paseo Subdivision
Recreation
- Community Playground
- Community Pool
Ownership History
Purchase Details
Home Financials for this Owner
Home Financials are based on the most recent Mortgage that was taken out on this home.Purchase Details
Home Financials for this Owner
Home Financials are based on the most recent Mortgage that was taken out on this home.Purchase Details
Home Financials for this Owner
Home Financials are based on the most recent Mortgage that was taken out on this home.Purchase Details
Home Financials for this Owner
Home Financials are based on the most recent Mortgage that was taken out on this home.Purchase Details
Purchase Details
Purchase Details
Home Financials for this Owner
Home Financials are based on the most recent Mortgage that was taken out on this home.Purchase Details
Home Financials for this Owner
Home Financials are based on the most recent Mortgage that was taken out on this home.Purchase Details
Home Financials for this Owner
Home Financials are based on the most recent Mortgage that was taken out on this home.Purchase Details
Purchase Details
Home Financials for this Owner
Home Financials are based on the most recent Mortgage that was taken out on this home.Similar Homes in the area
Home Values in the Area
Average Home Value in this Area
Purchase History
| Date | Type | Sale Price | Title Company |
|---|---|---|---|
| Warranty Deed | $491,000 | Lawyers Title Of Arizona | |
| Warranty Deed | $225,000 | Pioneer Title Agency Inc | |
| Special Warranty Deed | -- | Grand Canyon Title Agency | |
| Cash Sale Deed | $185,000 | Pioneer Title Agency Inc | |
| Grant Deed | -- | None Available | |
| Trustee Deed | $242,085 | None Available | |
| Warranty Deed | $230,000 | Landamerica Title Agency | |
| Interfamily Deed Transfer | -- | Capital Title Agency Inc | |
| Quit Claim Deed | -- | Transnation Title | |
| Interfamily Deed Transfer | -- | -- | |
| Deed | $153,074 | First American Title |
Mortgage History
| Date | Status | Loan Amount | Loan Type |
|---|---|---|---|
| Open | $451,000 | New Conventional | |
| Previous Owner | $180,000 | New Conventional | |
| Previous Owner | $150,000 | Unknown | |
| Previous Owner | $226,814 | FHA | |
| Previous Owner | $228,119 | FHA | |
| Previous Owner | $315,000 | Purchase Money Mortgage | |
| Previous Owner | $180,000 | Fannie Mae Freddie Mac | |
| Previous Owner | $145,400 | New Conventional |
Property History
| Date | Event | Price | Change | Sq Ft Price |
|---|---|---|---|---|
| 02/13/2025 02/13/25 | Sold | $491,000 | +0.2% | $256 / Sq Ft |
| 01/14/2025 01/14/25 | Pending | -- | -- | -- |
| 01/10/2025 01/10/25 | For Sale | $490,000 | +117.8% | $255 / Sq Ft |
| 02/19/2013 02/19/13 | Sold | $225,000 | -1.7% | $117 / Sq Ft |
| 01/16/2013 01/16/13 | For Sale | $229,000 | +30.9% | $119 / Sq Ft |
| 01/04/2013 01/04/13 | Sold | $174,997 | -7.4% | $91 / Sq Ft |
| 12/17/2012 12/17/12 | Pending | -- | -- | -- |
| 12/14/2012 12/14/12 | For Sale | $189,000 | 0.0% | $99 / Sq Ft |
| 12/07/2012 12/07/12 | Pending | -- | -- | -- |
| 12/06/2012 12/06/12 | For Sale | $189,000 | 0.0% | $99 / Sq Ft |
| 12/06/2012 12/06/12 | Price Changed | $189,000 | +8.0% | $99 / Sq Ft |
| 12/06/2012 12/06/12 | Off Market | $174,997 | -- | -- |
| 11/28/2012 11/28/12 | Pending | -- | -- | -- |
| 10/17/2012 10/17/12 | For Sale | $210,000 | -- | $110 / Sq Ft |
Tax History Compared to Growth
Tax History
| Year | Tax Paid | Tax Assessment Tax Assessment Total Assessment is a certain percentage of the fair market value that is determined by local assessors to be the total taxable value of land and additions on the property. | Land | Improvement |
|---|---|---|---|---|
| 2025 | $2,175 | $24,947 | -- | -- |
| 2024 | $2,129 | $23,759 | -- | -- |
| 2023 | $2,129 | $34,880 | $6,970 | $27,910 |
| 2022 | $2,027 | $26,210 | $5,240 | $20,970 |
| 2021 | $2,115 | $24,320 | $4,860 | $19,460 |
| 2020 | $2,062 | $23,360 | $4,670 | $18,690 |
| 2019 | $1,996 | $21,830 | $4,360 | $17,470 |
| 2018 | $1,928 | $19,830 | $3,960 | $15,870 |
| 2017 | $1,840 | $20,230 | $4,040 | $16,190 |
| 2016 | $1,865 | $20,250 | $4,050 | $16,200 |
| 2015 | $1,669 | $17,600 | $3,520 | $14,080 |
Agents Affiliated with this Home
-
Cameron Quade
C
Seller's Agent in 2025
Cameron Quade
Limitless Real Estate
(480) 518-1105
2 in this area
10 Total Sales
-
Braden Johnson

Seller Co-Listing Agent in 2025
Braden Johnson
Limitless Real Estate
(480) 228-2749
5 in this area
158 Total Sales
-
Amber Kundrat

Buyer's Agent in 2025
Amber Kundrat
My Home Group Real Estate
(480) 258-0958
1 in this area
34 Total Sales
-
M
Seller's Agent in 2013
Mike Cengiz
Realty One Group
-
Victor Vidales

Seller's Agent in 2013
Victor Vidales
RE/MAX
(602) 617-8293
1 in this area
92 Total Sales
-
Sharon Rhodes

Seller Co-Listing Agent in 2013
Sharon Rhodes
West USA Realty
(602) 708-8483
5 in this area
11 Total Sales
Map
Source: Arizona Regional Multiple Listing Service (ARMLS)
MLS Number: 6800264
APN: 307-03-759
- 4331 E Redwood Ln
- 16417 S 43rd Place
- 16620 S 48th St Unit 70
- 16620 S 48th St Unit 21
- 16620 S 48th St Unit 79
- 4309 E Briarwood Terrace
- 4315 E Redwood Ln
- 4319 E Tanglewood Dr
- 4527 E Amberwood Dr
- 4301 E Amberwood Dr
- 4302 E Amberwood Dr
- 16609 S 41st St
- 16044 S 41st Place
- 4112 E Tanglewood Dr
- 4128 E Woodland Dr
- 16239 S 40th Place
- 4338 E Brookwood Ct
- 4021 E Amberwood Dr
- 4043 E Mountain Vista Dr
- 4114 E Muirwood Dr
