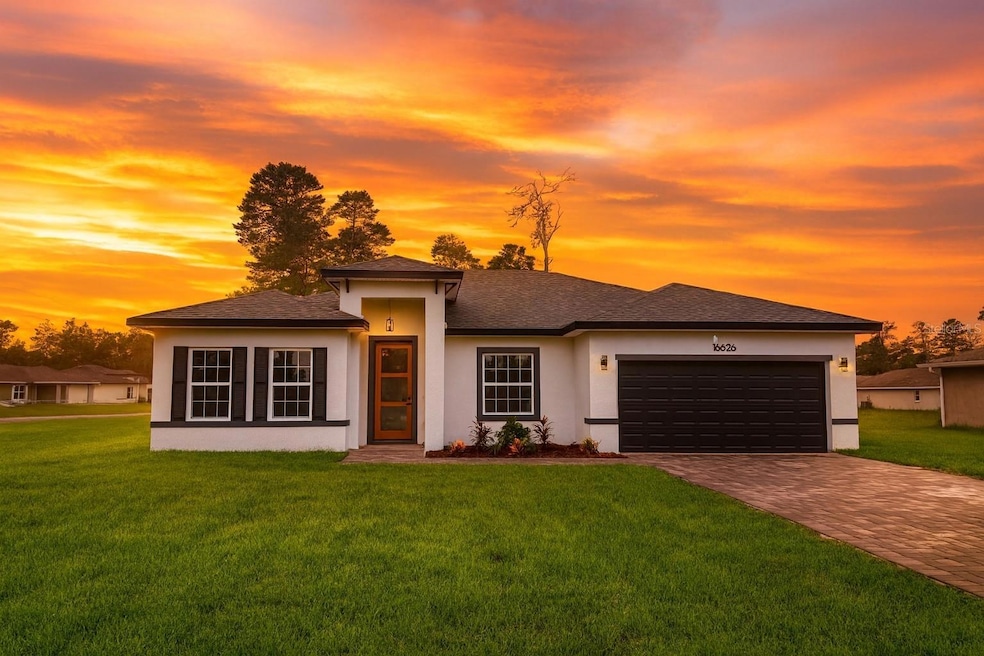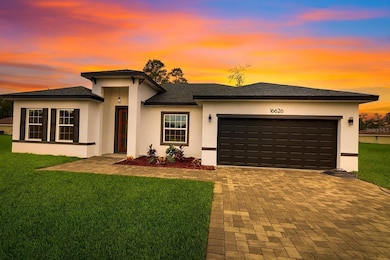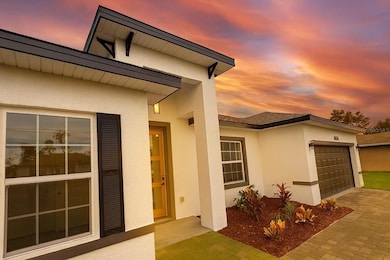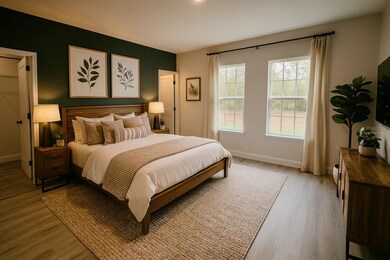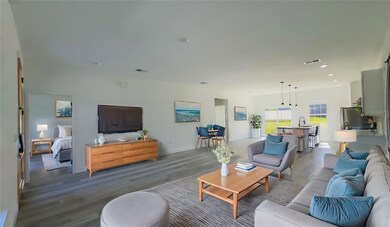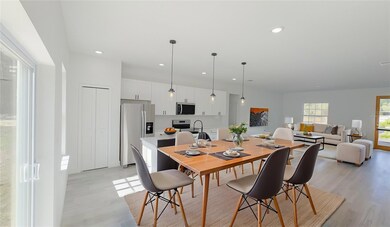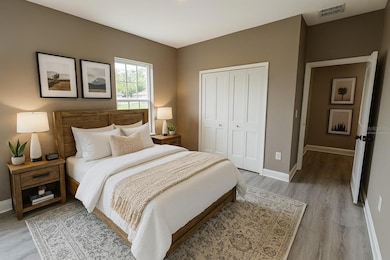Estimated payment $1,623/month
Highlights
- New Construction
- End Unit
- High Ceiling
- Open Floorplan
- Corner Lot
- Stone Countertops
About This Home
One or more photo(s) has been virtually staged. OVERSIZED CORNER UNIT! No HOA Fee! No CDD Fee! Located on a calm street, 5 minutes from ALDI, DG Market, and 4 minutes from Walgreens! PAVED DRIVEWAY AND BACK PORCH! Discover your brand-new dream home in beautiful Ocala! This modern 4-bedroom, 2-bathroom residence boasts 1,774 sqft of comfortable living within a welcoming community. Step inside to an inviting open-concept design, perfect for entertaining. The stunning kitchen features sleek 42-inch cabinets, elegant quartz countertops, a spacious island with pendant lighting, and convenient closet pantry. A full suite of stainless steel appliances—stove, refrigerator, garbage disposal, dishwasher, and microwave—completesthis culinary haven. Sliding glass doors open to the backyard, extending your living space. Enjoy the seamless beauty of luxury vinyl flooringthroughout—no carpet anywhere! Additional highlights include a dedicated laundry room with hookups and a spacious 2-car garage. Conveniently located minutes from parks, schools, and shopping, this home offers the perfect blend of comfort and convenience. Don't miss this exceptional opportunity! Schedule your private showing today.
Listing Agent
WRA BUSINESS & REAL ESTATE Brokerage Phone: 407-512-1008 License #3604109 Listed on: 09/09/2025

Home Details
Home Type
- Single Family
Est. Annual Taxes
- $328
Year Built
- Built in 2025 | New Construction
Lot Details
- 0.26 Acre Lot
- Lot Dimensions are 90x125
- Northeast Facing Home
- Corner Lot
- Oversized Lot
- Level Lot
- Property is zoned R1
Parking
- 2 Car Attached Garage
- Garage Door Opener
- Driveway
Home Design
- Entry on the 1st floor
- Slab Foundation
- Shingle Roof
- Block Exterior
- Stucco
Interior Spaces
- 1,774 Sq Ft Home
- 1-Story Property
- Open Floorplan
- High Ceiling
- Pendant Lighting
- Solar Screens
- Sliding Doors
- Family Room Off Kitchen
- Combination Dining and Living Room
Kitchen
- Walk-In Pantry
- Convection Oven
- Range
- Microwave
- Freezer
- Dishwasher
- Stone Countertops
- Solid Wood Cabinet
- Disposal
Flooring
- Luxury Vinyl Tile
- Vinyl
Bedrooms and Bathrooms
- 4 Bedrooms
- Walk-In Closet
- 2 Full Bathrooms
- Bathtub with Shower
Laundry
- Laundry Room
- Washer and Electric Dryer Hookup
Outdoor Features
- Exterior Lighting
- Front Porch
Schools
- Sunrise Elementary School
- Horizon Academy/Mar Oaks Middle School
- Dunnellon High School
Utilities
- Central Air
- Heating Available
- Thermostat
- Electric Water Heater
- Septic Tank
Community Details
- No Home Owners Association
- Built by LAKESHORE LIRA INVESTMENTS
- Marion Oaks Un Four Subdivision
Listing and Financial Details
- Visit Down Payment Resource Website
- Legal Lot and Block 5 / 442
- Assessor Parcel Number 8004-0442-05
Map
Home Values in the Area
Average Home Value in this Area
Property History
| Date | Event | Price | List to Sale | Price per Sq Ft |
|---|---|---|---|---|
| 11/10/2025 11/10/25 | Price Changed | $302,900 | -0.3% | $171 / Sq Ft |
| 11/04/2025 11/04/25 | Price Changed | $303,900 | -0.2% | $171 / Sq Ft |
| 10/29/2025 10/29/25 | Price Changed | $304,500 | -0.1% | $172 / Sq Ft |
| 10/02/2025 10/02/25 | Price Changed | $304,900 | -0.7% | $172 / Sq Ft |
| 09/09/2025 09/09/25 | For Sale | $306,900 | -- | $173 / Sq Ft |
Source: Stellar MLS
MLS Number: O6339593
- 16593 SW 31st Cir
- 15349 SW 29th Terrace Rd
- 16670 SW 29th Terrace Rd
- 16617 SW 31st Cir
- 2942 SW 162nd Street Rd
- 16624 SW 31st Cir
- 2913 SW 162nd Street Rd
- 16753 SW 29th Terrace Rd
- 2844 SW 162nd Street Rd
- 16242 SW 28th Ct
- 2700 SW 162nd Street Rd
- 3325 SW 165th Loop
- 16428 SW 27th Ave
- 2805 SW 172nd Lane Rd
- 16270 SW 29th Court Rd
- 00 Marion Oaks Blvd
- 2703 SW 162nd Street Rd
- 0 Marion Oaks Blvd Unit MFROM712644
- 0 Marion Oaks Blvd Unit MFROM712115
- 0 Marion Oaks Blvd Unit MFROM706413
- 16619 SW 31st Cir
- 16745 SW 29th Terrace Rd
- 2852 SW 161st Loop
- 16680 SW 30th Avenue Rd
- 3063 SW 168th Loop
- 2644 SW 162nd Street Rd
- 16221 SW 29th Court Rd Unit 2
- 2642 SW 165th Street Rd
- 3525 SW 163rd Place Rd
- 2406 SW 163rd Place
- 2530 SW 167th Loop
- 250 Marion Oaks Manor
- 536 Marion Oaks Golf Rd
- 2475 SW 170th Loop
- 16111 SW 35th Court Rd Unit 3
- 501 Marion Oaks Golf Rd
- 2559 SW 167th Loop
- 2427 SW 168th Loop
- 2458 SW 170th Loop
- 2599 SW 167th Loop
