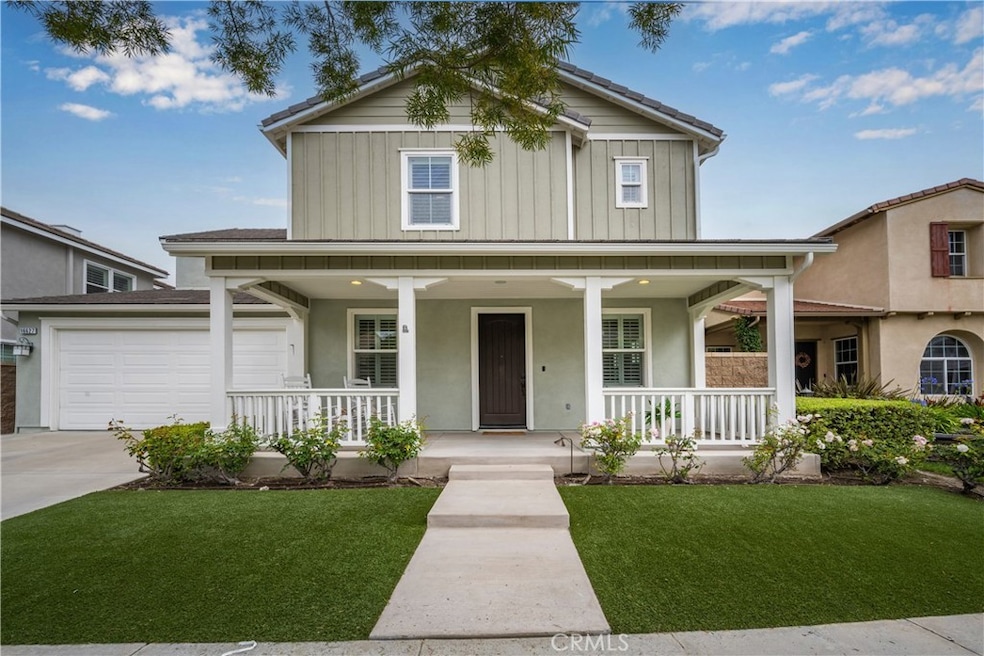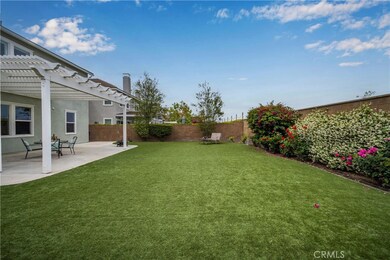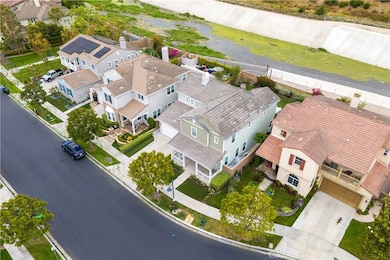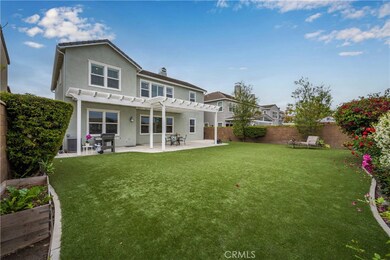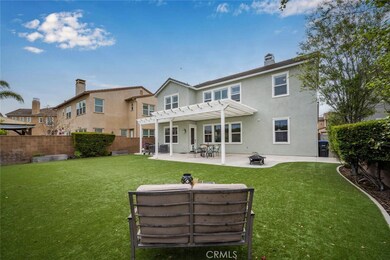
16627 Camilia Ave Tustin, CA 92782
Highlights
- Spa
- Panoramic View
- Wood Flooring
- Senior Community
- Cape Cod Architecture
- Main Floor Bedroom
About This Home
As of June 2024*** Luxuriously Upgraded *** Gorgeous Detached Single Family Home in Upscale Village of Columbus Grove. This Fabulous Home Quietly Sits on a Cul-de-sac area Featuring 5 Bed, 3 Bath with A Living Space of 2,777sf. Large Driveway with 3 Car Garage and Immense Private Backyard Over 6000sf boasts an Expansive Sky View. Stunning Interiors include Luxurious Hardwood Floor and Extra Large Dual Paned Windows with Wood Shutters. A Spacious Bedroom is Conveniently Located on the First Floor. Formal Living & Dining Room Provides a Bright and Airy Open Floor Plan. Kitchen has Top-End Upgrades include Quartz Countertops and Elegantly Designed Cabinetry. Charming Family Room has a Cozy Fire Place and Brings You an Amazing Backyard View! *** Recently Upscaled the Entire 2nd Flooring and Luxurious Quartz Countertops in Master Bathroom, Kids and Power Room, and Fresh Paint on the Entire House Including Interior and Exterior. Enjoy Resort Style Amenities including a Private Community Club House, Swimming Pool & Jacuzzi, Basketball court, Playground, Picnic tables with BBQ Grill and much more! Minutes away from The Famous ‘District’ Center with Fine Dining, Shopping and Entertainment. Award Winning “Irvine” Unified Schools. This Beautiful Home is a True Gem and will Exceed your Expectations!
Last Agent to Sell the Property
First Team Real Estate Brokerage Phone: 714-349-1010 License #01772862 Listed on: 05/23/2024

Home Details
Home Type
- Single Family
Est. Annual Taxes
- $20,782
Year Built
- Built in 2008
Lot Details
- 6,011 Sq Ft Lot
- Cul-De-Sac
- Block Wall Fence
- Front and Back Yard Sprinklers
- Back Yard
HOA Fees
- $265 Monthly HOA Fees
Parking
- 3 Car Direct Access Garage
- Parking Available
- Tandem Parking
Property Views
- Panoramic
- City Lights
- Creek or Stream
Home Design
- Cape Cod Architecture
- Slab Foundation
- Fire Rated Drywall
- Frame Construction
- Tile Roof
- Steel Beams
- Pre-Cast Concrete Construction
- Stucco
Interior Spaces
- 2,777 Sq Ft Home
- 2-Story Property
- Double Pane Windows
- Window Screens
- Panel Doors
- Formal Entry
- Family Room with Fireplace
- Living Room
- Storage
- Wood Flooring
Kitchen
- Eat-In Kitchen
- Breakfast Bar
- Gas Oven
- Built-In Range
- Dishwasher
- Granite Countertops
Bedrooms and Bathrooms
- 5 Bedrooms | 1 Main Level Bedroom
- 3 Full Bathrooms
- Bathtub with Shower
- Walk-in Shower
- Closet In Bathroom
Laundry
- Laundry Room
- Washer and Gas Dryer Hookup
Home Security
- Carbon Monoxide Detectors
- Fire and Smoke Detector
Outdoor Features
- Spa
- Covered patio or porch
- Exterior Lighting
Location
- Urban Location
Schools
- Westpark Elementary School
- Lake Side Middle School
- Irvine High School
Utilities
- Two cooling system units
- Central Heating and Cooling System
- Natural Gas Connected
- Gas Water Heater
Listing and Financial Details
- Tax Lot 01
- Tax Tract Number 11
- Assessor Parcel Number 43448111
- $8,705 per year additional tax assessments
Community Details
Overview
- Senior Community
- Columbus Grove Association, Phone Number (949) 716-0720
- Powerstone HOA
- Madison Subdivision
Amenities
- Laundry Facilities
Recreation
- Community Pool
- Community Spa
Ownership History
Purchase Details
Home Financials for this Owner
Home Financials are based on the most recent Mortgage that was taken out on this home.Purchase Details
Home Financials for this Owner
Home Financials are based on the most recent Mortgage that was taken out on this home.Purchase Details
Home Financials for this Owner
Home Financials are based on the most recent Mortgage that was taken out on this home.Similar Homes in the area
Home Values in the Area
Average Home Value in this Area
Purchase History
| Date | Type | Sale Price | Title Company |
|---|---|---|---|
| Grant Deed | $2,050,000 | Lawyers Title | |
| Deed | $1,035,000 | Lawyers Title | |
| Grant Deed | $857,500 | First American Title Nhs |
Mortgage History
| Date | Status | Loan Amount | Loan Type |
|---|---|---|---|
| Open | $533,400 | New Conventional | |
| Closed | $535,000 | New Conventional | |
| Previous Owner | $400,000 | Credit Line Revolving | |
| Previous Owner | $882,700 | VA | |
| Previous Owner | $949,024 | VA | |
| Previous Owner | $233,000 | New Conventional | |
| Previous Owner | $417,000 | Unknown | |
| Previous Owner | $417,000 | Purchase Money Mortgage |
Property History
| Date | Event | Price | Change | Sq Ft Price |
|---|---|---|---|---|
| 06/21/2024 06/21/24 | Sold | $2,050,000 | +14.5% | $738 / Sq Ft |
| 06/06/2024 06/06/24 | Pending | -- | -- | -- |
| 05/26/2024 05/26/24 | For Sale | $1,789,999 | -12.7% | $645 / Sq Ft |
| 05/23/2024 05/23/24 | Off Market | $2,050,000 | -- | -- |
| 05/23/2024 05/23/24 | For Sale | $1,789,999 | -12.7% | $645 / Sq Ft |
| 05/17/2024 05/17/24 | Off Market | $2,050,000 | -- | -- |
| 08/22/2017 08/22/17 | Sold | $1,035,000 | -1.2% | $373 / Sq Ft |
| 07/18/2017 07/18/17 | Pending | -- | -- | -- |
| 06/28/2017 06/28/17 | Price Changed | $1,048,000 | -4.6% | $377 / Sq Ft |
| 06/05/2017 06/05/17 | For Sale | $1,098,000 | -- | $395 / Sq Ft |
Tax History Compared to Growth
Tax History
| Year | Tax Paid | Tax Assessment Tax Assessment Total Assessment is a certain percentage of the fair market value that is determined by local assessors to be the total taxable value of land and additions on the property. | Land | Improvement |
|---|---|---|---|---|
| 2024 | $20,782 | $1,154,560 | $695,460 | $459,100 |
| 2023 | $20,262 | $1,131,922 | $681,823 | $450,099 |
| 2022 | $20,167 | $1,109,728 | $668,454 | $441,274 |
| 2021 | $19,643 | $1,087,969 | $655,347 | $432,622 |
| 2020 | $19,414 | $1,076,814 | $648,628 | $428,186 |
| 2019 | $18,982 | $1,055,700 | $635,909 | $419,791 |
| 2018 | $18,593 | $1,035,000 | $623,440 | $411,560 |
| 2017 | $17,612 | $970,484 | $457,673 | $512,811 |
| 2016 | $16,949 | $951,455 | $448,699 | $502,756 |
| 2015 | $17,163 | $937,164 | $441,959 | $495,205 |
| 2014 | $16,814 | $918,807 | $433,302 | $485,505 |
Agents Affiliated with this Home
-
Jimmy Kim

Seller's Agent in 2024
Jimmy Kim
First Team Real Estate
(714) 349-1010
1 in this area
44 Total Sales
-
Jack Fleming

Buyer's Agent in 2024
Jack Fleming
Coldwell Banker Residential Br
(310) 748-5206
1 in this area
20 Total Sales
-

Buyer's Agent in 2017
Duk Hee Kang
Bee Investment Inc
(714) 822-7799
5 Total Sales
Map
Source: California Regional Multiple Listing Service (CRMLS)
MLS Number: OC24100605
APN: 434-481-11
- 15561 Jasmine Place
- 220 Barnes Rd
- 369 Deerfield Ave Unit 35
- 264 Blue Sky Dr Unit 264
- 2 Altezza
- 52 Honey Locust
- 401 Deerfield Ave Unit 84
- 430 Transport
- 421 Transport
- 159 Waypoint
- 154 Saint James Unit 53
- 59 Juneberry Unit 20
- 31 Snowdrop Tree
- 29 Water Lily
- 1106 Reggio Aisle
- 11 Santa Cruz Aisle
- 414 Silk Tree
- 1706 Solvay Aisle Unit 109
- 1703 Solvay Aisle Unit 106
- 19 Imperial Aisle
