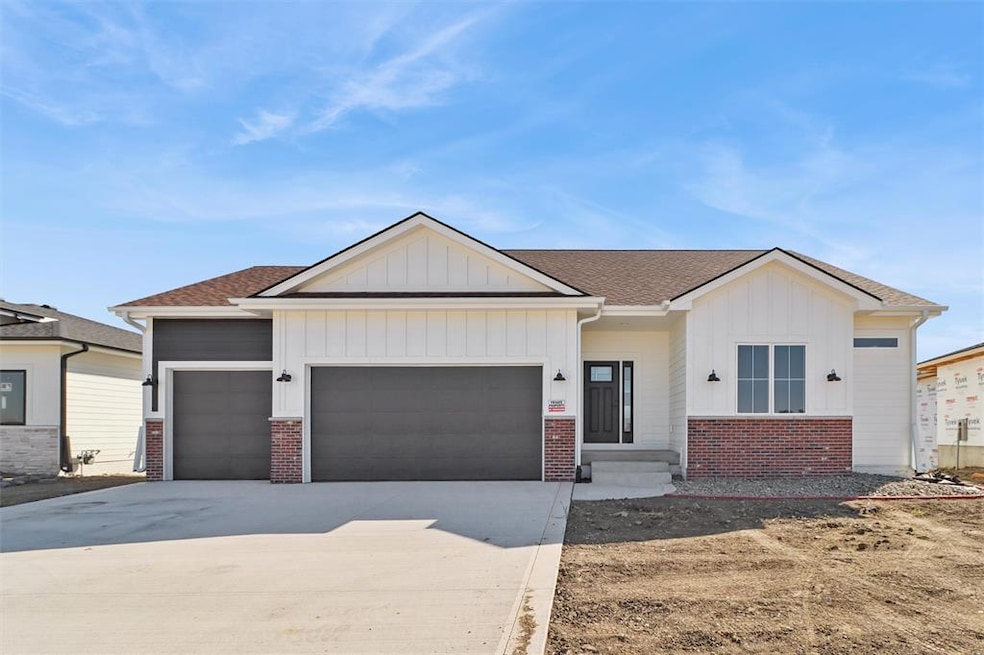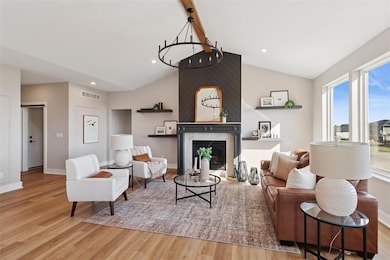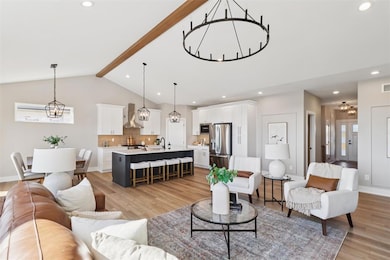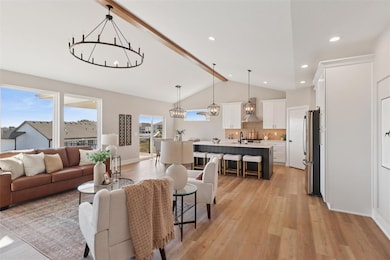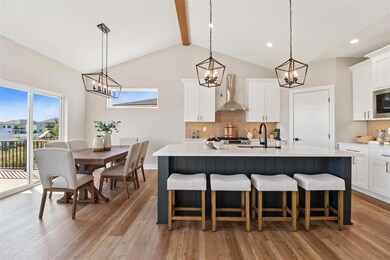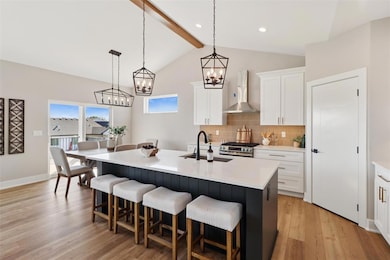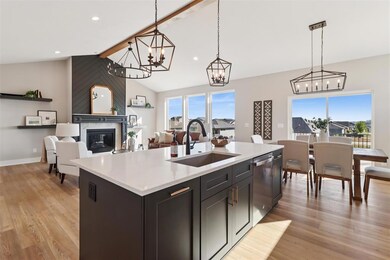16628 Deerview Dr Urbandale, IA 50323
Estimated payment $3,893/month
Highlights
- Vaulted Ceiling
- 2 Fireplaces
- Covered Patio or Porch
- Ranch Style House
- Mud Room
- Eat-In Kitchen
About This Home
Nestled in the heart of a serene and quiet neighborhood, this spacious 5-bedroom, 4-bathroom home presents a delightful opportunity for anyone seeking a blend of comfort, style, and personalization. This residence is more than just a house; it's a canvas waiting for your unique touch. As you step inside, you are greeted by the vaulted ceilings that soar to an impressive 13 feet at their peak. The oversized windows flood the area with natural light, creating a warm and inviting environment perfect for family gatherings or cozy evenings spent with friends. The open floor plan on the first level is a dream come true for anyone who loves to entertain. The seamless flow between the living room, dining area, and kitchen allows for effortless interactions. What truly sets this home apart is the fact that it is not yet complete. This offers a rare chance to make your selections and infuse your personal style into the design. Don't miss out!
Home Details
Home Type
- Single Family
Year Built
- Built in 2025
HOA Fees
- $22 Monthly HOA Fees
Home Design
- Ranch Style House
- Frame Construction
- Asphalt Shingled Roof
- Stone Siding
- Cement Board or Planked
Interior Spaces
- 1,835 Sq Ft Home
- Wet Bar
- Vaulted Ceiling
- 2 Fireplaces
- Electric Fireplace
- Gas Fireplace
- Mud Room
- Family Room Downstairs
- Dining Area
- Fire and Smoke Detector
- Laundry on main level
Kitchen
- Eat-In Kitchen
- Built-In Oven
- Cooktop
- Microwave
- Dishwasher
Flooring
- Carpet
- Tile
Bedrooms and Bathrooms
- 5 Bedrooms | 3 Main Level Bedrooms
Finished Basement
- Walk-Out Basement
- Natural lighting in basement
Parking
- 3 Car Attached Garage
- Driveway
Outdoor Features
- Covered Deck
- Covered Patio or Porch
Additional Features
- 0.25 Acre Lot
- Forced Air Heating and Cooling System
Community Details
- Terrus Real Estate Group Association, Phone Number (515) 471-4315
- Built by SJ Home Builders
Listing and Financial Details
- Assessor Parcel Number 1214134006
Map
Home Values in the Area
Average Home Value in this Area
Tax History
| Year | Tax Paid | Tax Assessment Tax Assessment Total Assessment is a certain percentage of the fair market value that is determined by local assessors to be the total taxable value of land and additions on the property. | Land | Improvement |
|---|---|---|---|---|
| 2024 | -- | $660 | $660 | -- |
Property History
| Date | Event | Price | List to Sale | Price per Sq Ft | Prior Sale |
|---|---|---|---|---|---|
| 12/05/2025 12/05/25 | Price Changed | $619,900 | 0.0% | $338 / Sq Ft | |
| 12/05/2025 12/05/25 | For Sale | $619,900 | -1.6% | $338 / Sq Ft | |
| 12/01/2025 12/01/25 | Off Market | $629,900 | -- | -- | |
| 05/30/2025 05/30/25 | For Sale | $629,900 | +514.5% | $343 / Sq Ft | |
| 04/04/2025 04/04/25 | Sold | $102,500 | 0.0% | -- | View Prior Sale |
| 02/12/2025 02/12/25 | Pending | -- | -- | -- | |
| 02/12/2025 02/12/25 | For Sale | $102,500 | -- | -- |
Purchase History
| Date | Type | Sale Price | Title Company |
|---|---|---|---|
| Warranty Deed | $102,500 | None Listed On Document | |
| Warranty Deed | $102,500 | None Listed On Document |
Mortgage History
| Date | Status | Loan Amount | Loan Type |
|---|---|---|---|
| Open | $632,000 | Construction | |
| Closed | $632,000 | Construction |
Source: Des Moines Area Association of REALTORS®
MLS Number: 719261
APN: 12-14-134-006
- 16624 Deerview Dr
- 16620 Deerview Dr
- 5703 155th St
- 15339 Deerview Dr
- 15324 Deerview Dr
- 5108 154th Cir
- 5637 153rd St
- 109 Waterford Rd
- 119 Waterford Rd
- 113 Waterford Rd
- 021 Waterford Rd
- 115 Waterford Rd
- 118 Waterford Rd
- 110 Waterford Rd
- 112 Waterford Rd
- 020 Waterford Rd
- 114 Waterford Rd
- 116 Waterford Rd
- 117 Waterford Rd
- 5420 153rd St
- 5108 154th Cir
- 5421 154th Ct
- 5502 144th St
- 15227 Alpine Dr
- 15239 Greenbelt Dr
- 4461 154th St
- 4728 167th St
- 4728 NW 167th St
- 4507 146th St
- 4454 142nd St
- 820 SW Prescott Ln
- 14147 Wilden Dr
- 3943 NW 181st St
- 835 NE Redwood Blvd
- 714 NE Alices Rd
- 15400 Boston Pkwy
- 14105 Airline Ave Unit 7
- 410 S 4th St
- 1250 SE 11th St
- 329 NE Otter Dr
