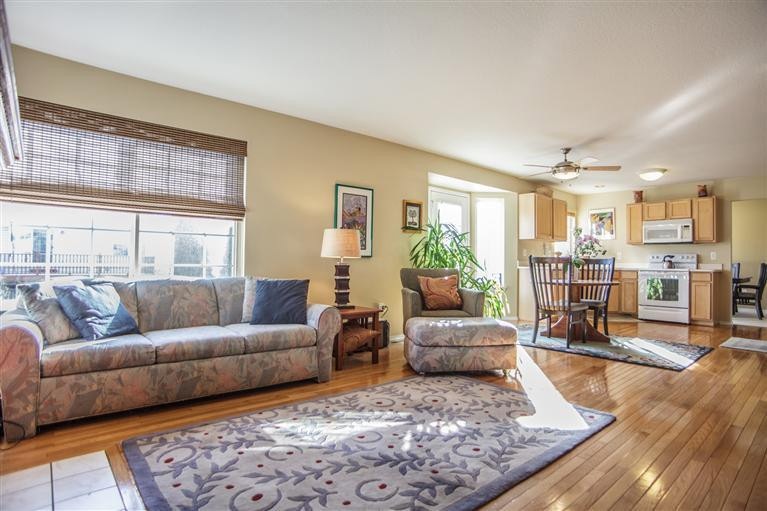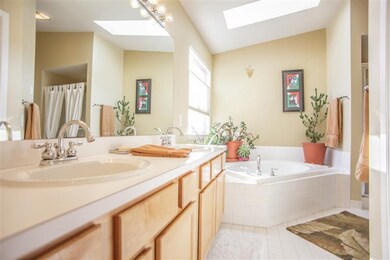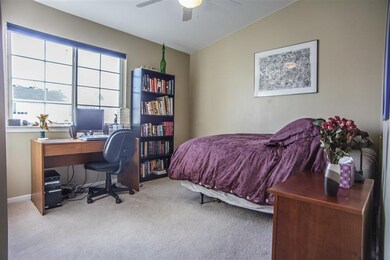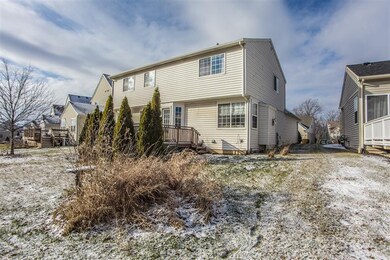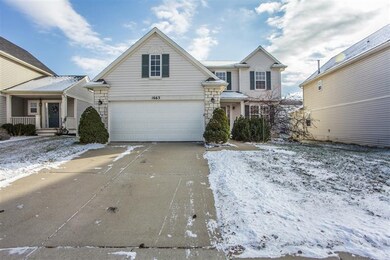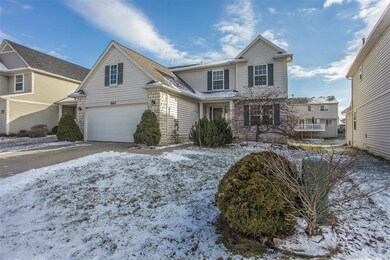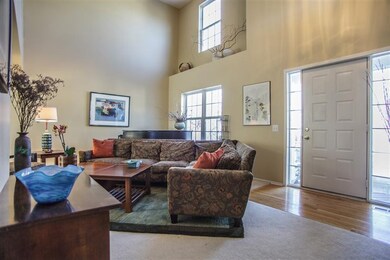
1663 Abigail Way Ann Arbor, MI 48103
Highlights
- Colonial Architecture
- Deck
- Breakfast Area or Nook
- Dicken Elementary School Rated A
- Wood Flooring
- 2 Car Attached Garage
About This Home
As of February 2021In the Ravines, a popular and family-oriented neighborhood, this light-filled Two Story is move-in ready! It features a formal living room, formal dining room, and delightful kitchen with breakfast nook. Adjacent family room with hardwood floor and fireplace. First floor laundry has large closet and extra cabinets. Spacious master suite has bath with both tub and walk-in shower. Professionally finished basement provides perfect space for recreation room or home office. Back yard has perimeter of trees around deck for extra privacy plus open area for play. Top all of this off with a brand new roof., Primary Bath, Rec Room: Finished
Last Agent to Sell the Property
The Charles Reinhart Company License #6506044662 Listed on: 12/11/2013

Last Buyer's Agent
No Member
Non Member Sales
Home Details
Home Type
- Single Family
Est. Annual Taxes
- $3,575
Year Built
- Built in 1999
Lot Details
- 6,534 Sq Ft Lot
- Property is zoned PUD, PUD
HOA Fees
- $29 Monthly HOA Fees
Parking
- 2 Car Attached Garage
Home Design
- Colonial Architecture
- Brick or Stone Mason
- Vinyl Siding
- Stone
Interior Spaces
- 2-Story Property
- Gas Log Fireplace
- Finished Basement
- Basement Fills Entire Space Under The House
- Laundry on main level
Kitchen
- Breakfast Area or Nook
- Eat-In Kitchen
- Oven
- Range
- Dishwasher
- Disposal
Flooring
- Wood
- Carpet
Bedrooms and Bathrooms
- 3 Bedrooms
Outdoor Features
- Deck
Schools
- Dicken Elementary School
- Slauson Middle School
- Pioneer High School
Utilities
- Forced Air Heating and Cooling System
- Heating System Uses Natural Gas
- Cable TV Available
Ownership History
Purchase Details
Home Financials for this Owner
Home Financials are based on the most recent Mortgage that was taken out on this home.Purchase Details
Home Financials for this Owner
Home Financials are based on the most recent Mortgage that was taken out on this home.Purchase Details
Home Financials for this Owner
Home Financials are based on the most recent Mortgage that was taken out on this home.Purchase Details
Home Financials for this Owner
Home Financials are based on the most recent Mortgage that was taken out on this home.Purchase Details
Home Financials for this Owner
Home Financials are based on the most recent Mortgage that was taken out on this home.Purchase Details
Home Financials for this Owner
Home Financials are based on the most recent Mortgage that was taken out on this home.Purchase Details
Purchase Details
Similar Homes in Ann Arbor, MI
Home Values in the Area
Average Home Value in this Area
Purchase History
| Date | Type | Sale Price | Title Company |
|---|---|---|---|
| Warranty Deed | $410,000 | None Available | |
| Interfamily Deed Transfer | -- | Land Title Agency Llc | |
| Warranty Deed | $317,500 | Multiple | |
| Interfamily Deed Transfer | -- | None Available | |
| Warranty Deed | $305,000 | Sst | |
| Warranty Deed | $329,000 | -- | |
| Deed | $221,244 | -- | |
| Deed | $48,000 | -- |
Mortgage History
| Date | Status | Loan Amount | Loan Type |
|---|---|---|---|
| Open | $397,700 | New Conventional | |
| Previous Owner | $190,000 | Credit Line Revolving | |
| Previous Owner | $100,000 | Credit Line Revolving | |
| Previous Owner | $245,000 | New Conventional | |
| Previous Owner | $253,600 | New Conventional | |
| Previous Owner | $135,032 | New Conventional | |
| Previous Owner | $130,000 | Purchase Money Mortgage | |
| Previous Owner | $80,000 | Credit Line Revolving | |
| Previous Owner | $210,000 | Fannie Mae Freddie Mac |
Property History
| Date | Event | Price | Change | Sq Ft Price |
|---|---|---|---|---|
| 02/19/2021 02/19/21 | Sold | $410,000 | +2.8% | $147 / Sq Ft |
| 02/08/2021 02/08/21 | Pending | -- | -- | -- |
| 01/27/2021 01/27/21 | For Sale | $399,000 | +25.7% | $143 / Sq Ft |
| 02/21/2014 02/21/14 | Sold | $317,500 | -2.3% | $118 / Sq Ft |
| 02/20/2014 02/20/14 | Pending | -- | -- | -- |
| 12/11/2013 12/11/13 | For Sale | $325,000 | -- | $121 / Sq Ft |
Tax History Compared to Growth
Tax History
| Year | Tax Paid | Tax Assessment Tax Assessment Total Assessment is a certain percentage of the fair market value that is determined by local assessors to be the total taxable value of land and additions on the property. | Land | Improvement |
|---|---|---|---|---|
| 2024 | $5,389 | $231,300 | $0 | $0 |
| 2023 | $5,178 | $209,800 | $0 | $0 |
| 2022 | $5,923 | $157,900 | $0 | $0 |
| 2021 | $5,234 | $154,900 | $0 | $0 |
| 2020 | $5,446 | $152,800 | $0 | $0 |
| 2019 | $5,032 | $144,700 | $144,700 | $0 |
| 2018 | $4,900 | $148,400 | $0 | $0 |
| 2017 | $4,724 | $148,100 | $0 | $0 |
| 2016 | $3,314 | $130,289 | $0 | $0 |
| 2015 | -- | $129,900 | $0 | $0 |
| 2014 | -- | $111,764 | $0 | $0 |
| 2013 | -- | $111,764 | $0 | $0 |
Agents Affiliated with this Home
-
Kimberly Godek
K
Seller's Agent in 2021
Kimberly Godek
The Charles Reinhart Company
(630) 430-5300
10 Total Sales
-
A
Buyer's Agent in 2021
Anthony Orlando
Redfin Corporation
-
Nancy Bishop

Seller's Agent in 2014
Nancy Bishop
The Charles Reinhart Company
(734) 646-1333
403 Total Sales
-
N
Buyer's Agent in 2014
No Member
Non Member Sales
Map
Source: Southwestern Michigan Association of REALTORS®
MLS Number: 23076666
APN: 08-36-435-093
- 1605 Scio Ridge Rd
- 1953 Harley Ct
- 2667 Oxford Cir
- 1419 N Bay Dr Unit 73
- 2545 Country Village Ct
- 2539 Country Village Ct Unit 14
- 2548 Oxford Cir
- 3239 Bellflower Ct
- 2503 Jade Ct Unit 1
- 1740 S Maple Rd Unit 2
- 1117 Joyce Ln Unit 77
- 2140 Pauline Blvd Unit 108
- 1215 S Maple Rd Unit 203
- 2165 Pauline Ct Unit 14
- 2160 Pennsylvania Ave Unit 36
- 2104 Pauline Blvd Unit 106
- 1705 Barrington Place
- 2102 Pauline Blvd Unit 304
- 846 W Summerfield Glen Cir Unit 112
- 2033 Pauline Ct
