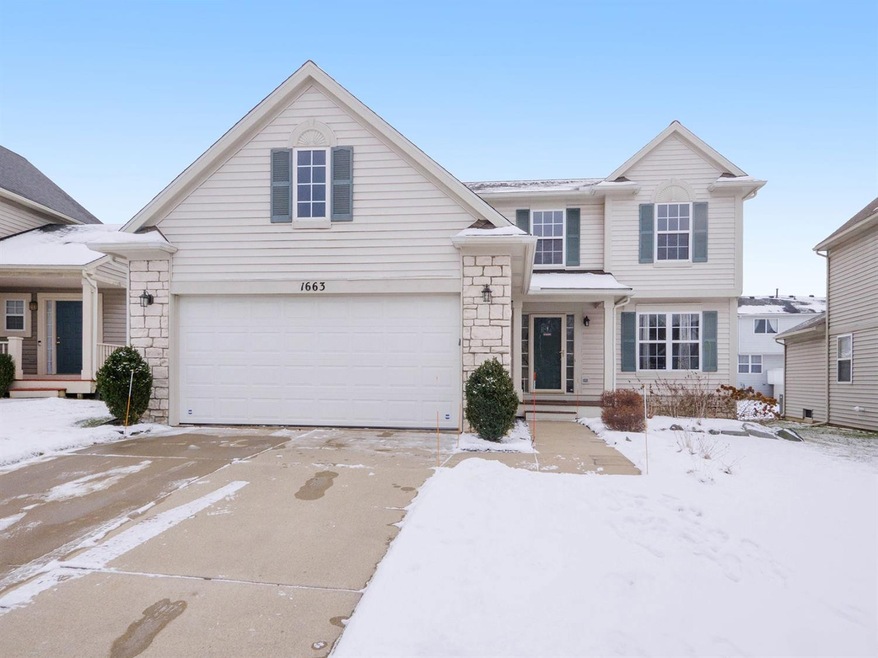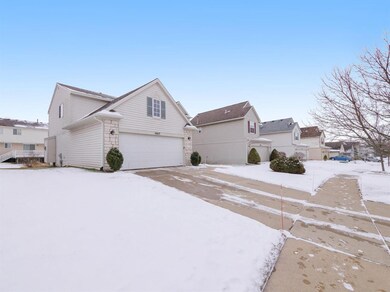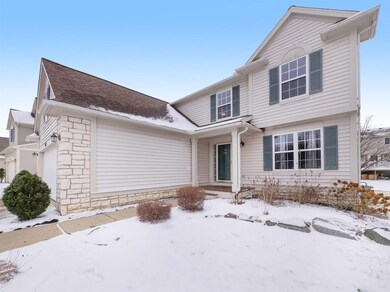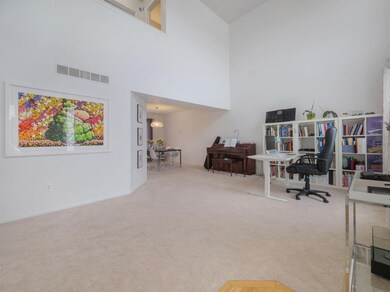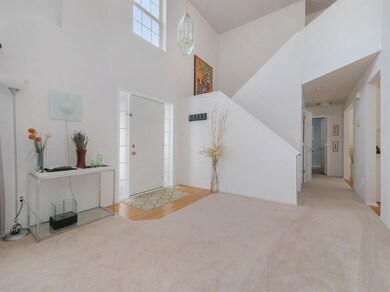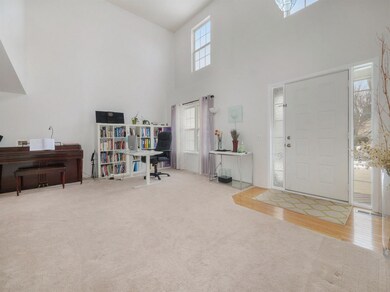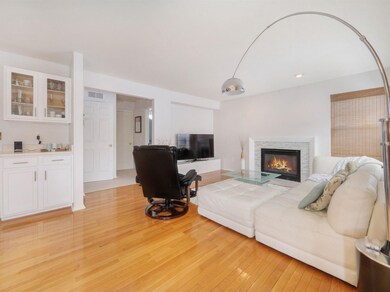
1663 Abigail Way Ann Arbor, MI 48103
Highlights
- Colonial Architecture
- Deck
- Wood Flooring
- Dicken Elementary School Rated A
- Vaulted Ceiling
- 2 Fireplaces
About This Home
As of February 2021Light filled two story home features a living room with vaulted ceiling, family room with custom gas fireplace, dining room, and breakfast nook with hardwood floors adjacent to open kitchen. First floor laundry/mud room has closet and extra cabinets. Spacious master suite boasts walk-in closet, spa tub, separate shower. Finished basement includes a built in loft/play area and space for recreation room or entertaining. Recent improvements include brand new stainless appliances, newer main level carpet, exterior wood trim and deck painted (2020), hot water heater and home humidifier (2019), newer washer, dryer, microwave, and a 2013 roof.
Last Agent to Sell the Property
The Charles Reinhart Company License #6501409182 Listed on: 01/27/2021

Last Buyer's Agent
Anthony Orlando
Redfin Corporation License #6501414927
Home Details
Home Type
- Single Family
Est. Annual Taxes
- $5,231
Year Built
- Built in 1999
Lot Details
- 6,534 Sq Ft Lot
- Property is zoned R1C, R1C
HOA Fees
- $40 Monthly HOA Fees
Parking
- 2 Car Attached Garage
Home Design
- Colonial Architecture
- Brick or Stone Mason
- Slab Foundation
- Vinyl Siding
- Stone
Interior Spaces
- 2-Story Property
- Vaulted Ceiling
- Ceiling Fan
- 2 Fireplaces
- Gas Log Fireplace
- Living Room
- Finished Basement
- Basement Fills Entire Space Under The House
Kitchen
- Eat-In Kitchen
- Oven
- Range
- Microwave
- Dishwasher
- Disposal
Flooring
- Wood
- Carpet
Bedrooms and Bathrooms
- 3 Bedrooms
Laundry
- Laundry on main level
- Dryer
- Washer
Outdoor Features
- Deck
- Porch
Schools
- Dicken Elementary School
- Slauson Middle School
- Pioneer High School
Utilities
- Heating System Uses Natural Gas
Ownership History
Purchase Details
Home Financials for this Owner
Home Financials are based on the most recent Mortgage that was taken out on this home.Purchase Details
Home Financials for this Owner
Home Financials are based on the most recent Mortgage that was taken out on this home.Purchase Details
Home Financials for this Owner
Home Financials are based on the most recent Mortgage that was taken out on this home.Purchase Details
Home Financials for this Owner
Home Financials are based on the most recent Mortgage that was taken out on this home.Purchase Details
Home Financials for this Owner
Home Financials are based on the most recent Mortgage that was taken out on this home.Purchase Details
Home Financials for this Owner
Home Financials are based on the most recent Mortgage that was taken out on this home.Purchase Details
Purchase Details
Similar Homes in Ann Arbor, MI
Home Values in the Area
Average Home Value in this Area
Purchase History
| Date | Type | Sale Price | Title Company |
|---|---|---|---|
| Warranty Deed | $410,000 | None Available | |
| Interfamily Deed Transfer | -- | Land Title Agency Llc | |
| Warranty Deed | $317,500 | Multiple | |
| Interfamily Deed Transfer | -- | None Available | |
| Warranty Deed | $305,000 | Sst | |
| Warranty Deed | $329,000 | -- | |
| Deed | $221,244 | -- | |
| Deed | $48,000 | -- |
Mortgage History
| Date | Status | Loan Amount | Loan Type |
|---|---|---|---|
| Open | $397,700 | New Conventional | |
| Previous Owner | $190,000 | Credit Line Revolving | |
| Previous Owner | $100,000 | Credit Line Revolving | |
| Previous Owner | $245,000 | New Conventional | |
| Previous Owner | $253,600 | New Conventional | |
| Previous Owner | $135,032 | New Conventional | |
| Previous Owner | $130,000 | Purchase Money Mortgage | |
| Previous Owner | $80,000 | Credit Line Revolving | |
| Previous Owner | $210,000 | Fannie Mae Freddie Mac |
Property History
| Date | Event | Price | Change | Sq Ft Price |
|---|---|---|---|---|
| 02/19/2021 02/19/21 | Sold | $410,000 | +2.8% | $147 / Sq Ft |
| 02/08/2021 02/08/21 | Pending | -- | -- | -- |
| 01/27/2021 01/27/21 | For Sale | $399,000 | +25.7% | $143 / Sq Ft |
| 02/21/2014 02/21/14 | Sold | $317,500 | -2.3% | $118 / Sq Ft |
| 02/20/2014 02/20/14 | Pending | -- | -- | -- |
| 12/11/2013 12/11/13 | For Sale | $325,000 | -- | $121 / Sq Ft |
Tax History Compared to Growth
Tax History
| Year | Tax Paid | Tax Assessment Tax Assessment Total Assessment is a certain percentage of the fair market value that is determined by local assessors to be the total taxable value of land and additions on the property. | Land | Improvement |
|---|---|---|---|---|
| 2024 | $5,389 | $231,300 | $0 | $0 |
| 2023 | $5,178 | $209,800 | $0 | $0 |
| 2022 | $5,923 | $157,900 | $0 | $0 |
| 2021 | $5,234 | $154,900 | $0 | $0 |
| 2020 | $5,446 | $152,800 | $0 | $0 |
| 2019 | $5,032 | $144,700 | $144,700 | $0 |
| 2018 | $4,900 | $148,400 | $0 | $0 |
| 2017 | $4,724 | $148,100 | $0 | $0 |
| 2016 | $3,314 | $130,289 | $0 | $0 |
| 2015 | -- | $129,900 | $0 | $0 |
| 2014 | -- | $111,764 | $0 | $0 |
| 2013 | -- | $111,764 | $0 | $0 |
Agents Affiliated with this Home
-
Kimberly Godek
K
Seller's Agent in 2021
Kimberly Godek
The Charles Reinhart Company
(630) 430-5300
10 Total Sales
-
A
Buyer's Agent in 2021
Anthony Orlando
Redfin Corporation
-
Nancy Bishop

Seller's Agent in 2014
Nancy Bishop
The Charles Reinhart Company
(734) 646-1333
403 Total Sales
-
N
Buyer's Agent in 2014
No Member
Non Member Sales
Map
Source: Southwestern Michigan Association of REALTORS®
MLS Number: 23087924
APN: 08-36-435-093
- 1605 Scio Ridge Rd
- 1953 Harley Ct
- 2667 Oxford Cir
- 1419 N Bay Dr Unit 73
- 2545 Country Village Ct
- 2539 Country Village Ct Unit 14
- 2548 Oxford Cir
- 3239 Bellflower Ct
- 2503 Jade Ct Unit 1
- 1740 S Maple Rd Unit 2
- 1117 Joyce Ln Unit 77
- 2140 Pauline Blvd Unit 108
- 1215 S Maple Rd Unit 203
- 2165 Pauline Ct Unit 14
- 2160 Pennsylvania Ave Unit 36
- 2104 Pauline Blvd Unit 106
- 1705 Barrington Place
- 2102 Pauline Blvd Unit 304
- 846 W Summerfield Glen Cir Unit 112
- 2033 Pauline Ct
