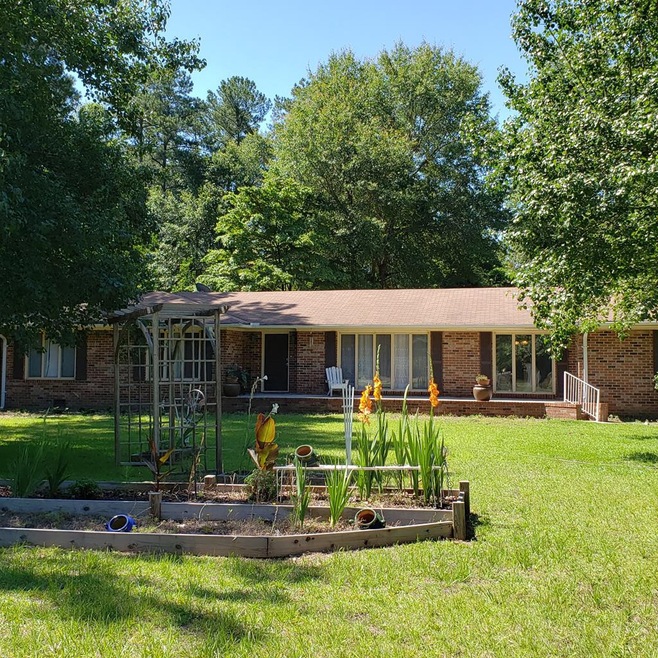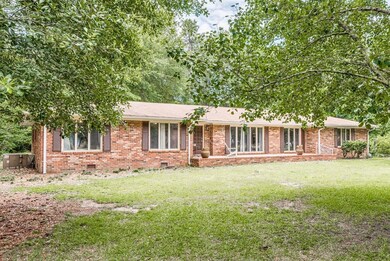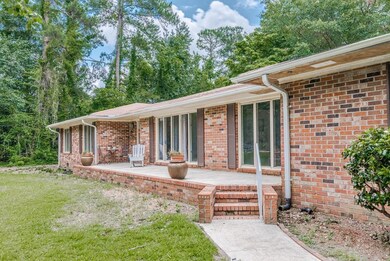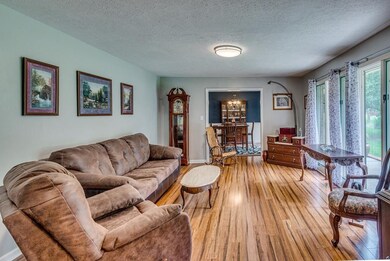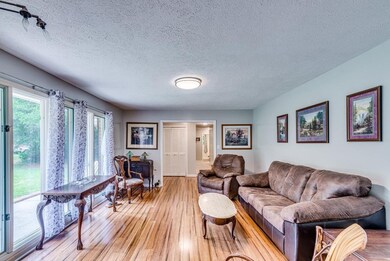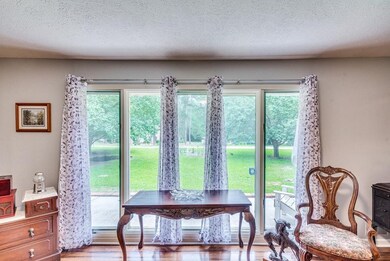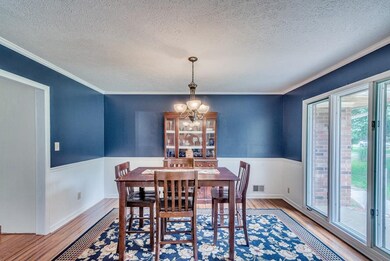
Highlights
- Above Ground Pool
- Community Lake
- Ranch Style House
- Updated Kitchen
- Wooded Lot
- Wood Flooring
About This Home
As of July 2020Brick Ranch on 1.72 acre level lot. - 4 bed 2.5 bath with 2 car side load garage. This home has formal living and dining rooms facing the front. An open concept KItchen and family room facing the back w/gas log FP & French doors leading to a lg screenporch. MBed w updated bath, walk in shower & custom closet. 1/2bath & Hall bath remodeled w/ deep soaking tub, dual vanity & wood look tiles. Bamboo flooring in main living areas & new carpet in bedrooms. In addition to the 4 bedrooms there is a separate breakfast room w/ built-in seating & storage, a separate laundry/mud room w/ half bath off of the 2 car garage. Inside this home has fresh paint, barn doors, granite countertops & "live edge" wood slab on the Kitchen island. Outside - above ground pool w composite deck. HOA offers lakes, swimming, fishing, tennis, basketball, playground, pavilion, trails & more. Pets on premises - call for an appointment 3D VIRTUAL TOUR https://my.matterport.com/show/?m=Kgs9hhCWy4r&
Home Details
Home Type
- Single Family
Est. Annual Taxes
- $979
Year Built
- Built in 1973
Lot Details
- 1.72 Acre Lot
- Level Lot
- Wooded Lot
HOA Fees
- $15 Monthly HOA Fees
Parking
- 2 Car Attached Garage
- Driveway
Home Design
- Ranch Style House
- Brick Veneer
- Shingle Roof
Interior Spaces
- 2,256 Sq Ft Home
- Ceiling Fan
- 1 Fireplace
- Combination Kitchen and Living
- Crawl Space
- Storage In Attic
- Washer and Gas Dryer Hookup
Kitchen
- Updated Kitchen
- Eat-In Kitchen
- Range
- Dishwasher
- Kitchen Island
- Solid Surface Countertops
Flooring
- Wood
- Carpet
- Tile
Bedrooms and Bathrooms
- 4 Bedrooms
- Walk-In Closet
Outdoor Features
- Above Ground Pool
- Patio
Utilities
- Forced Air Heating and Cooling System
- Heating System Uses Natural Gas
- Underground Utilities
- Gas Water Heater
- Septic Tank
Listing and Financial Details
- Assessor Parcel Number 089-16-10-001
- $2,000 Seller Concession
Community Details
Overview
- Gem Lakes Subdivision
- Community Lake
Amenities
- Recreation Room
Recreation
- Tennis Courts
- Community Pool
Ownership History
Purchase Details
Home Financials for this Owner
Home Financials are based on the most recent Mortgage that was taken out on this home.Purchase Details
Home Financials for this Owner
Home Financials are based on the most recent Mortgage that was taken out on this home.Map
Similar Homes in Aiken, SC
Home Values in the Area
Average Home Value in this Area
Purchase History
| Date | Type | Sale Price | Title Company |
|---|---|---|---|
| Warranty Deed | $248,500 | None Available | |
| Warranty Deed | $125,500 | -- |
Mortgage History
| Date | Status | Loan Amount | Loan Type |
|---|---|---|---|
| Open | $40,000 | New Conventional | |
| Open | $236,075 | New Conventional | |
| Previous Owner | $160,000 | New Conventional | |
| Previous Owner | $100,400 | New Conventional | |
| Previous Owner | $83,000 | New Conventional |
Property History
| Date | Event | Price | Change | Sq Ft Price |
|---|---|---|---|---|
| 07/31/2020 07/31/20 | Sold | $248,500 | +1.4% | $110 / Sq Ft |
| 07/08/2020 07/08/20 | Pending | -- | -- | -- |
| 06/15/2020 06/15/20 | For Sale | $245,000 | +95.2% | $109 / Sq Ft |
| 07/09/2015 07/09/15 | Sold | $125,500 | +4.7% | $56 / Sq Ft |
| 05/28/2015 05/28/15 | Pending | -- | -- | -- |
| 05/14/2015 05/14/15 | For Sale | $119,900 | -- | $53 / Sq Ft |
Tax History
| Year | Tax Paid | Tax Assessment Tax Assessment Total Assessment is a certain percentage of the fair market value that is determined by local assessors to be the total taxable value of land and additions on the property. | Land | Improvement |
|---|---|---|---|---|
| 2023 | $979 | $9,660 | $1,280 | $209,440 |
| 2022 | $953 | $9,660 | $0 | $0 |
| 2021 | $955 | $9,660 | $0 | $0 |
| 2020 | $848 | $8,450 | $0 | $0 |
| 2019 | $848 | $8,450 | $0 | $0 |
| 2018 | $856 | $8,450 | $1,280 | $7,170 |
| 2017 | $814 | $0 | $0 | $0 |
| 2016 | $815 | $0 | $0 | $0 |
| 2015 | $401 | $0 | $0 | $0 |
| 2014 | $402 | $0 | $0 | $0 |
| 2013 | -- | $0 | $0 | $0 |
Source: Aiken Association of REALTORS®
MLS Number: 112367
APN: 089-16-10-001
- 1606 Alpine Dr
- 1839 Partridge Dr
- 1721 Pine Log Rd
- 2371 Casaba Dr
- 69 Cherry Hills Dr
- 220 Lakeside Dr
- 132 Foxwood Dr
- 0 Huntcliff Place Unit 540491
- 59 Cherry Hills Dr
- 132 Cherry Hills Dr
- 2310 Casaba Dr
- 14 Carnoustie Ct
- 6 Carnoustie Ct
- 2 Birkdale Ct W
- 719 Lakeside Dr
- 134 Troon Way
- 9 Saint Andrews Way
- 5 Spyglass Dr
- 40 Fawnwood Dr W
- 27 Troon Way
