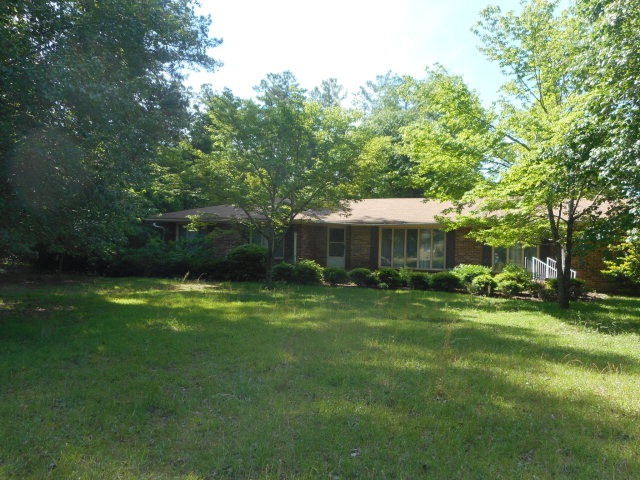
Highlights
- Ranch Style House
- Covered patio or porch
- 2 Car Attached Garage
- Great Room
- Breakfast Room
- Living Room
About This Home
As of July 20204 Bedroom Brick Home with 2 1/2 Baths, Living Rm and Dining Rm, Large Kitchen and Breakfast Room, Den with Fireplace, 19 x 15 Screened Porch, Large Lot 1.7 Acres, and 2 Car Garage, Needs some work and updating, Being Sold As Is Great buy in Gem Lakes subdivision
Last Agent to Sell the Property
Suzanne Richardson
Woodward & Associates
Home Details
Home Type
- Single Family
Est. Annual Taxes
- $979
Year Built
- Built in 1973
Parking
- 2 Car Attached Garage
Home Design
- Ranch Style House
- Brick Exterior Construction
- Composition Roof
Interior Spaces
- 2,256 Sq Ft Home
- Brick Fireplace
- Entrance Foyer
- Great Room
- Family Room
- Living Room
- Breakfast Room
- Dining Room
- Den with Fireplace
- Laminate Flooring
- Crawl Space
Kitchen
- Built-In Gas Oven
- Electric Range
Bedrooms and Bathrooms
- 4 Bedrooms
Laundry
- Laundry Room
- Washer and Gas Dryer Hookup
Schools
- Aiken Elementary School
- Schofield Middle School
- South Aiken High School
Utilities
- Forced Air Heating and Cooling System
- Heating System Uses Natural Gas
Additional Features
- Covered patio or porch
- 1.7 Acre Lot
Community Details
- Property has a Home Owners Association
- Gem Lakes Subdivision
Listing and Financial Details
- Legal Lot and Block 36 / C
- Assessor Parcel Number 089-16-10-001
Ownership History
Purchase Details
Home Financials for this Owner
Home Financials are based on the most recent Mortgage that was taken out on this home.Purchase Details
Home Financials for this Owner
Home Financials are based on the most recent Mortgage that was taken out on this home.Map
Similar Homes in Aiken, SC
Home Values in the Area
Average Home Value in this Area
Purchase History
| Date | Type | Sale Price | Title Company |
|---|---|---|---|
| Warranty Deed | $248,500 | None Available | |
| Warranty Deed | $125,500 | -- |
Mortgage History
| Date | Status | Loan Amount | Loan Type |
|---|---|---|---|
| Open | $40,000 | New Conventional | |
| Open | $236,075 | New Conventional | |
| Previous Owner | $160,000 | New Conventional | |
| Previous Owner | $100,400 | New Conventional | |
| Previous Owner | $83,000 | New Conventional |
Property History
| Date | Event | Price | Change | Sq Ft Price |
|---|---|---|---|---|
| 07/31/2020 07/31/20 | Sold | $248,500 | +1.4% | $110 / Sq Ft |
| 07/08/2020 07/08/20 | Pending | -- | -- | -- |
| 06/15/2020 06/15/20 | For Sale | $245,000 | +95.2% | $109 / Sq Ft |
| 07/09/2015 07/09/15 | Sold | $125,500 | +4.7% | $56 / Sq Ft |
| 05/28/2015 05/28/15 | Pending | -- | -- | -- |
| 05/14/2015 05/14/15 | For Sale | $119,900 | -- | $53 / Sq Ft |
Tax History
| Year | Tax Paid | Tax Assessment Tax Assessment Total Assessment is a certain percentage of the fair market value that is determined by local assessors to be the total taxable value of land and additions on the property. | Land | Improvement |
|---|---|---|---|---|
| 2023 | $979 | $9,660 | $1,280 | $209,440 |
| 2022 | $953 | $9,660 | $0 | $0 |
| 2021 | $955 | $9,660 | $0 | $0 |
| 2020 | $848 | $8,450 | $0 | $0 |
| 2019 | $848 | $8,450 | $0 | $0 |
| 2018 | $856 | $8,450 | $1,280 | $7,170 |
| 2017 | $814 | $0 | $0 | $0 |
| 2016 | $815 | $0 | $0 | $0 |
| 2015 | $401 | $0 | $0 | $0 |
| 2014 | $402 | $0 | $0 | $0 |
| 2013 | -- | $0 | $0 | $0 |
Source: REALTORS® of Greater Augusta
MLS Number: 386624
APN: 089-16-10-001
- 1684 Partridge Dr
- 1606 Alpine Dr
- 1839 Partridge Dr
- 1721 Pine Log Rd
- 2371 Casaba Dr
- 69 Cherry Hills Dr
- 220 Lakeside Dr
- 132 Foxwood Dr
- 0 Huntcliff Place Unit 540491
- 59 Cherry Hills Dr
- 132 Cherry Hills Dr
- 14 Carnoustie Ct
- 6 Carnoustie Ct
- 2 Birkdale Ct W
- 719 Lakeside Dr
- 134 Troon Way
- 9 Saint Andrews Way
- 5 Spyglass Dr
- 40 Fawnwood Dr W
- 27 Troon Way
