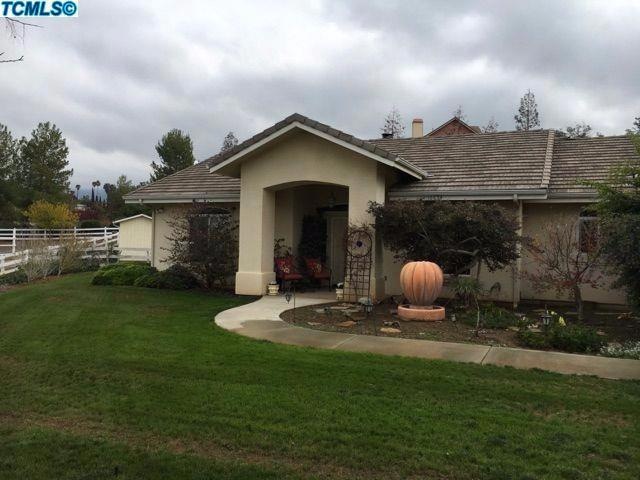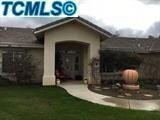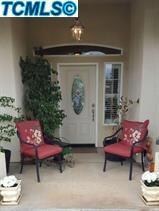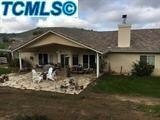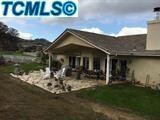
16634 Wardlaw Dr Springville, CA 93265
Highlights
- No HOA
- Attached Garage
- Forced Air Heating and Cooling System
- Breakfast Room
- Entrance Foyer
- Utility Room
About This Home
As of May 2016This home is a showpiece, as a matter of fact it was on the Zonta Christmas Home Tour in 2013. It was built with 2 x 6 construction in 2002 by the current owner. A few of the upgrades include a rapid recovery hot water heater, recirculating hot water pump, water softener, covered patio with ceiling fans to sit and enjoy the unbelievable views, french doors in both living room and master bedroom, corner granite fireplace, brushed nickel lighting and hardware through out, jacuzzi tub in master bathroom. The kitchen was remodeled in 2013 with new granite counter top and full mosaic tile backsplash. Kitchen includes breakfast bar, stainless steel appliances, pantry. There is a formal dining room and eat in kitchen area. This home is a split floor plan with 2 bedrooms at one end of the home and the master at the other. Located on a corner lot of Montgomery Ranch in Springville. There are beautiful view in every directions...Don't miss out!! $314,900
Last Agent to Sell the Property
Melson Realty, Inc. License #01158741 Listed on: 10/29/2015
Co-Listed By
Debra Burgdorf
Melson Realty, Inc.
Last Buyer's Agent
Christine Smith
CF Smith Realty License #00839260
Home Details
Home Type
- Single Family
Est. Annual Taxes
- $3,623
Year Built
- Built in 2002
Lot Details
- Lot Dimensions are 204 x 111 x 105 x 254
Parking
- Attached Garage
Home Design
- Concrete Roof
Interior Spaces
- 2,278 Sq Ft Home
- Entrance Foyer
- Living Room with Fireplace
- Dining Room
- Utility Room
- Laundry in unit
Kitchen
- Breakfast Room
- <<microwave>>
Bedrooms and Bathrooms
- 3 Bedrooms
- 2 Full Bathrooms
Utilities
- Forced Air Heating and Cooling System
- Propane
- Septic Tank
- Cable TV Available
Community Details
- No Home Owners Association
Listing and Financial Details
- Assessor Parcel Number 384630044000
Ownership History
Purchase Details
Home Financials for this Owner
Home Financials are based on the most recent Mortgage that was taken out on this home.Purchase Details
Home Financials for this Owner
Home Financials are based on the most recent Mortgage that was taken out on this home.Purchase Details
Home Financials for this Owner
Home Financials are based on the most recent Mortgage that was taken out on this home.Similar Homes in Springville, CA
Home Values in the Area
Average Home Value in this Area
Purchase History
| Date | Type | Sale Price | Title Company |
|---|---|---|---|
| Grant Deed | $305,000 | First American Title Company | |
| Interfamily Deed Transfer | -- | None Available | |
| Grant Deed | $33,000 | Cuesta Title |
Mortgage History
| Date | Status | Loan Amount | Loan Type |
|---|---|---|---|
| Open | $280,000 | New Conventional | |
| Previous Owner | $243,920 | New Conventional | |
| Previous Owner | $193,000 | New Conventional | |
| Previous Owner | $210,000 | New Conventional | |
| Previous Owner | $216,000 | Unknown | |
| Previous Owner | $50,000 | Credit Line Revolving | |
| Previous Owner | $20,000 | Credit Line Revolving | |
| Previous Owner | $168,750 | Unknown | |
| Previous Owner | $189,500 | Construction |
Property History
| Date | Event | Price | Change | Sq Ft Price |
|---|---|---|---|---|
| 06/28/2025 06/28/25 | Price Changed | $499,900 | -5.5% | $219 / Sq Ft |
| 05/31/2025 05/31/25 | For Sale | $529,000 | +72.9% | $232 / Sq Ft |
| 05/03/2016 05/03/16 | Sold | $305,900 | +0.3% | $134 / Sq Ft |
| 03/29/2016 03/29/16 | Sold | $304,900 | -3.2% | $134 / Sq Ft |
| 01/26/2016 01/26/16 | Pending | -- | -- | -- |
| 01/26/2016 01/26/16 | Pending | -- | -- | -- |
| 11/24/2015 11/24/15 | For Sale | $314,900 | 0.0% | $138 / Sq Ft |
| 10/29/2015 10/29/15 | For Sale | $314,900 | -- | $138 / Sq Ft |
Tax History Compared to Growth
Tax History
| Year | Tax Paid | Tax Assessment Tax Assessment Total Assessment is a certain percentage of the fair market value that is determined by local assessors to be the total taxable value of land and additions on the property. | Land | Improvement |
|---|---|---|---|---|
| 2025 | $3,623 | $360,462 | $71,025 | $289,437 |
| 2024 | $3,623 | $353,395 | $69,633 | $283,762 |
| 2023 | $3,636 | $346,467 | $68,268 | $278,199 |
| 2022 | $3,489 | $339,675 | $66,930 | $272,745 |
| 2021 | $3,448 | $333,015 | $65,618 | $267,397 |
| 2020 | $3,390 | $329,600 | $64,945 | $264,655 |
| 2019 | $3,306 | $323,138 | $63,672 | $259,466 |
| 2018 | $3,257 | $316,802 | $62,424 | $254,378 |
| 2017 | $3,230 | $310,590 | $61,200 | $249,390 |
| 2016 | $2,643 | $261,415 | $41,184 | $220,231 |
| 2015 | $2,604 | $257,488 | $40,565 | $216,923 |
| 2014 | $2,538 | $252,444 | $39,770 | $212,674 |
Agents Affiliated with this Home
-
Quinn Atherton

Seller's Agent in 2025
Quinn Atherton
Bloom Group, Inc.
(559) 289-1589
155 Total Sales
-
Lynn Trice

Seller's Agent in 2016
Lynn Trice
Melson Realty
(559) 359-0256
84 Total Sales
-
D
Seller Co-Listing Agent in 2016
Debra Burgdorf
Melson Realty, Inc.
-
C
Buyer's Agent in 2016
Christine Smith
CF Smith Realty
Map
Source: Tulare County MLS
MLS Number: 119110
APN: 284-630-044-000
- 16545 Wardlaw Dr
- 16574 Coyote Dr
- 16553 Mustang Dr
- 0 Wrangler Dr Unit 234391
- 32665 Pleasant Oak Dr
- 0 Pleasant Oak Dr
- 16295 Wrangler Dr
- 16646 Deer Creek Dr
- 0 Coyote Dr Unit 235637
- 17044 Coyote Dr
- 32815 Riverside Dr
- 16716 Spotted Fawn Ct
- 32759 Greene Dr
- 32746 Greene Dr
- 16425 Mustang Dr
- 16012 Cattle Dr
- 32162 River Island Dr
- 32985 Globe Dr
- 33295 Globe Dr
- 0 Tule Oak Dr Unit 233461
