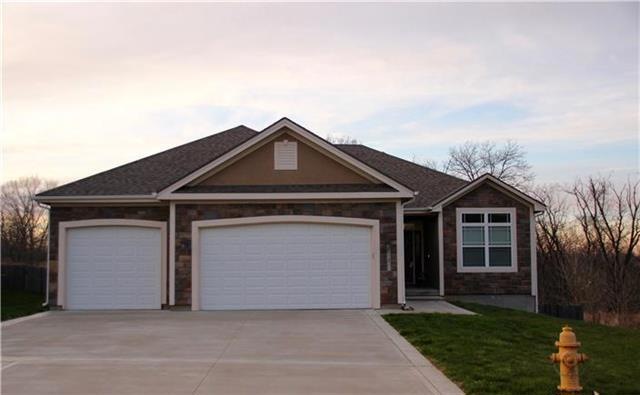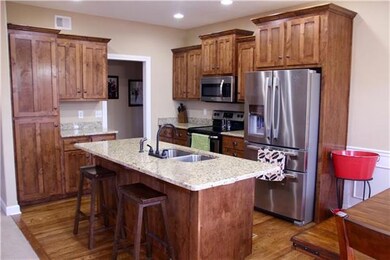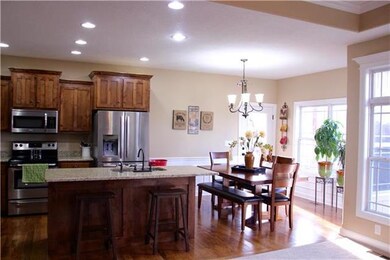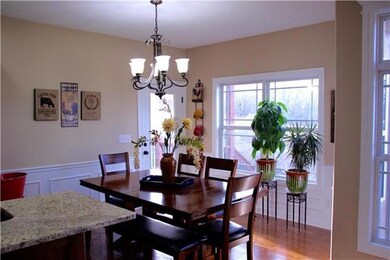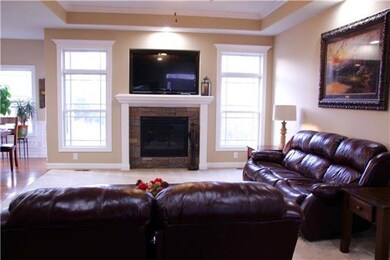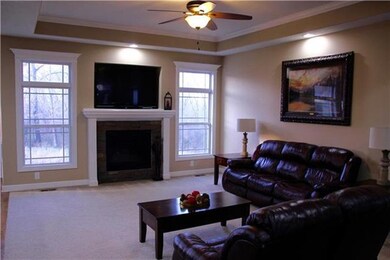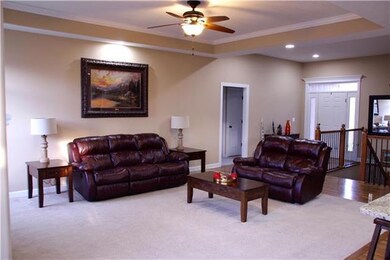
16636 Ruby Ct Basehor, KS 66007
Highlights
- Deck
- Vaulted Ceiling
- Wood Flooring
- Basehor Elementary School Rated A
- Ranch Style House
- Whirlpool Bathtub
About This Home
As of June 2016Beautiful like NEW ranch! Spacious living all on one level. Cul-de-sac lot backing to trees creates the perfect private setting. Incredible finishes inside and out. Tiled wet areas and hardwoods in the main travel corridors. Granite tops in both kitchen and baths. Wrought iron spindles,updated fixtures,custom kitchen cabinets & upgraded trim package. Great open floor plan with architectural touches throughout. Windows galore! Fireplace in the living room with stone front. Recessed mantel for entertainment system. Covered deck with can lights & ceiling fan. Fenced in back yard with custom built in dog kennel. Huge daylight basement has been framed, sheet rocked, plumbed & rough electrical install. Family room, bedroom, full bath, office, wet bar & storage all waiting your final touches! Don't wait, Hurry!!!
Last Agent to Sell the Property
Heartland Realty, LLC License #SP00232972 Listed on: 04/01/2016
Home Details
Home Type
- Single Family
Est. Annual Taxes
- $3,700
Lot Details
- Cul-De-Sac
- Wood Fence
HOA Fees
- $29 Monthly HOA Fees
Parking
- 3 Car Attached Garage
- Front Facing Garage
Home Design
- Ranch Style House
- Composition Roof
- Stone Veneer
- Masonry
- Stucco
Interior Spaces
- 1,650 Sq Ft Home
- Wet Bar: Ceramic Tiles, All Carpet, Double Vanity, Separate Shower And Tub, Whirlpool Tub, Fireplace, Granite Counters, Hardwood, Kitchen Island
- Built-In Features: Ceramic Tiles, All Carpet, Double Vanity, Separate Shower And Tub, Whirlpool Tub, Fireplace, Granite Counters, Hardwood, Kitchen Island
- Vaulted Ceiling
- Ceiling Fan: Ceramic Tiles, All Carpet, Double Vanity, Separate Shower And Tub, Whirlpool Tub, Fireplace, Granite Counters, Hardwood, Kitchen Island
- Skylights
- Gas Fireplace
- Shades
- Plantation Shutters
- Drapes & Rods
- Mud Room
- Living Room with Fireplace
- Combination Kitchen and Dining Room
- Storm Doors
- Laundry on main level
Kitchen
- Eat-In Kitchen
- Electric Oven or Range
- Dishwasher
- Stainless Steel Appliances
- Kitchen Island
- Granite Countertops
- Laminate Countertops
- Disposal
Flooring
- Wood
- Wall to Wall Carpet
- Linoleum
- Laminate
- Stone
- Ceramic Tile
- Luxury Vinyl Plank Tile
- Luxury Vinyl Tile
Bedrooms and Bathrooms
- 3 Bedrooms
- Cedar Closet: Ceramic Tiles, All Carpet, Double Vanity, Separate Shower And Tub, Whirlpool Tub, Fireplace, Granite Counters, Hardwood, Kitchen Island
- Walk-In Closet: Ceramic Tiles, All Carpet, Double Vanity, Separate Shower And Tub, Whirlpool Tub, Fireplace, Granite Counters, Hardwood, Kitchen Island
- 2 Full Bathrooms
- Double Vanity
- Whirlpool Bathtub
- Ceramic Tiles
Basement
- Sump Pump
- Stubbed For A Bathroom
- Basement Window Egress
Outdoor Features
- Deck
- Enclosed patio or porch
Schools
- Basehor Elementary School
- Basehor-Linwood High School
Utilities
- Forced Air Heating and Cooling System
- Heating System Uses Natural Gas
Community Details
- Hidden Ridge Subdivision
Ownership History
Purchase Details
Home Financials for this Owner
Home Financials are based on the most recent Mortgage that was taken out on this home.Similar Homes in Basehor, KS
Home Values in the Area
Average Home Value in this Area
Purchase History
| Date | Type | Sale Price | Title Company |
|---|---|---|---|
| Grant Deed | $302,812 | First American Title |
Mortgage History
| Date | Status | Loan Amount | Loan Type |
|---|---|---|---|
| Open | $60,000 | Credit Line Revolving | |
| Open | $242,250 | New Conventional |
Property History
| Date | Event | Price | Change | Sq Ft Price |
|---|---|---|---|---|
| 06/03/2016 06/03/16 | Sold | -- | -- | -- |
| 04/24/2016 04/24/16 | Pending | -- | -- | -- |
| 04/01/2016 04/01/16 | For Sale | $265,595 | +6.3% | $161 / Sq Ft |
| 09/28/2012 09/28/12 | Sold | -- | -- | -- |
| 08/29/2012 08/29/12 | Pending | -- | -- | -- |
| 04/20/2012 04/20/12 | For Sale | $249,950 | -- | $152 / Sq Ft |
Tax History Compared to Growth
Tax History
| Year | Tax Paid | Tax Assessment Tax Assessment Total Assessment is a certain percentage of the fair market value that is determined by local assessors to be the total taxable value of land and additions on the property. | Land | Improvement |
|---|---|---|---|---|
| 2023 | $6,488 | $47,404 | $5,635 | $41,769 |
| 2022 | $6,078 | $42,411 | $4,600 | $37,811 |
| 2021 | $5,405 | $37,757 | $4,600 | $33,157 |
| 2020 | $5,279 | $36,248 | $4,600 | $31,648 |
| 2019 | $5,220 | $36,248 | $4,600 | $31,648 |
| 2018 | $4,620 | $31,824 | $3,910 | $27,914 |
| 2017 | $4,422 | $30,303 | $3,910 | $26,393 |
| 2016 | $4,377 | $30,130 | $3,910 | $26,220 |
| 2015 | -- | $29,670 | $4,370 | $25,300 |
| 2014 | -- | $28,865 | $4,370 | $24,495 |
Agents Affiliated with this Home
-
Cj Garrett
C
Seller's Agent in 2016
Cj Garrett
Heartland Realty, LLC
(913) 271-9417
1 in this area
78 Total Sales
-
Tim Golba
T
Buyer's Agent in 2016
Tim Golba
Montgomery And Company RE
(913) 579-8647
32 Total Sales
-
Dan Lynch

Seller's Agent in 2012
Dan Lynch
Lynch Real Estate
(913) 488-8123
243 in this area
1,479 Total Sales
-
Sara Granger
S
Buyer's Agent in 2012
Sara Granger
Axis Realty LLC
(816) 260-6860
1 in this area
21 Total Sales
Map
Source: Heartland MLS
MLS Number: 1983644
APN: 182-04-0-00-00-033.00-0
- 16728 Ruby Way
- 16803 Onyx Terrace
- 1624 Grayhawk Dr
- 16729 Pinehurst Dr
- 16721 Pinehurst Dr
- 1380 163rd St
- 1410 163rd St
- 1608 163rd St
- 1444 163rd St
- 926 168th St
- 1403 163rd St
- 1393 163rd St
- 1604 Grayhawk Dr
- 1591 Grayhawk Dr
- 929 168th St
- 935 168th St
- 16712 Freeman Dr
- 1456 N 162nd Terrace
- 1506 N 162nd Terrace
- 1459 N 162nd Terrace
