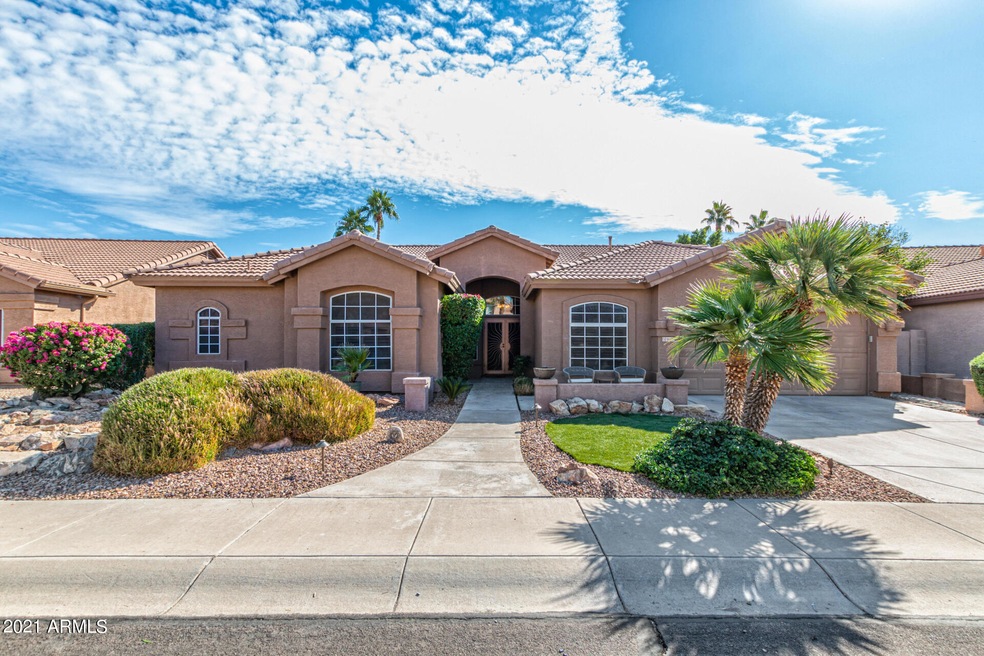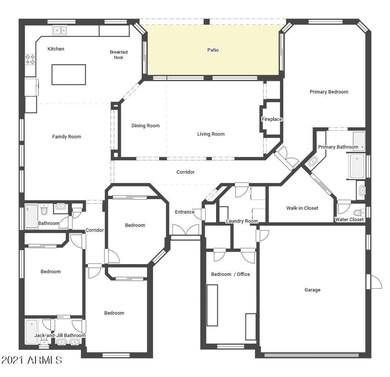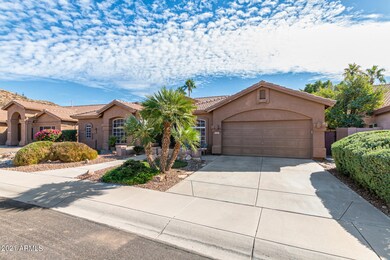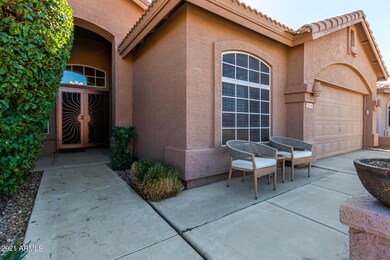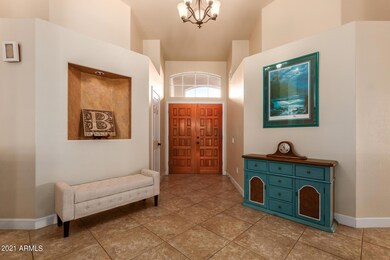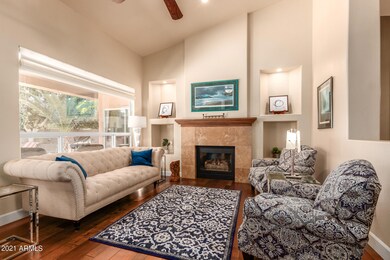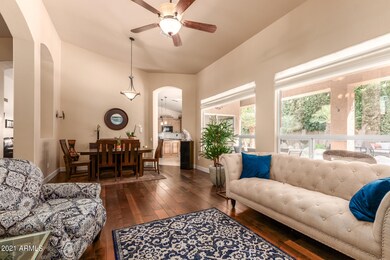
16637 S 25th St Unit 3 Phoenix, AZ 85048
Ahwatukee NeighborhoodHighlights
- Play Pool
- Mountain View
- Wood Flooring
- Kyrene de la Estrella Elementary School Rated A-
- Vaulted Ceiling
- Granite Countertops
About This Home
As of December 2021Rare Single-Level 5 Bedroom home close to highly rated Kyrene Schools. Beautifully upgraded split floor plan. Many upgrades include: 2 new HVAC units (2019), Water Softener (2019), water heater (2018), pool salt chlorinator (2021), roof replaced (2016), irrigation lines (2019). Formal Living/Dining room with wood floors and large windows provide views to the spectacular backyard oasis! Upgraded kitchen features custom cabinets with pull-outs, oversized island with breakfast bar, lots of counter space and storage.
Two of the secondary bedrooms share a Jack-and-Jill bathroom. Pebbletec play pool with rock waterfall, Baja step, salt chlorinator, variable speed pump. Back yard features multiple entertainment spaces including extended flagstone patio, gas firepit.
Last Agent to Sell the Property
Realty ONE Group License #SA654659000 Listed on: 11/11/2021
Home Details
Home Type
- Single Family
Est. Annual Taxes
- $3,711
Year Built
- Built in 1994
Lot Details
- 8,899 Sq Ft Lot
- Desert faces the front of the property
- Block Wall Fence
- Artificial Turf
- Front and Back Yard Sprinklers
- Sprinklers on Timer
HOA Fees
- $43 Monthly HOA Fees
Parking
- 2 Car Direct Access Garage
- Garage Door Opener
Home Design
- Wood Frame Construction
- Tile Roof
- Stucco
Interior Spaces
- 2,647 Sq Ft Home
- 1-Story Property
- Vaulted Ceiling
- Ceiling Fan
- Gas Fireplace
- Double Pane Windows
- Solar Screens
- Living Room with Fireplace
- Mountain Views
Kitchen
- Eat-In Kitchen
- Breakfast Bar
- Built-In Microwave
- Kitchen Island
- Granite Countertops
Flooring
- Wood
- Carpet
- Tile
Bedrooms and Bathrooms
- 5 Bedrooms
- Primary Bathroom is a Full Bathroom
- 3 Bathrooms
- Dual Vanity Sinks in Primary Bathroom
- Bathtub With Separate Shower Stall
Accessible Home Design
- No Interior Steps
Pool
- Pool Updated in 2021
- Play Pool
- Fence Around Pool
- Pool Pump
Outdoor Features
- Covered patio or porch
- Fire Pit
Schools
- Kyrene De La Estrella Elementary School
- Kyrene Akimel A Middle School
- Desert Vista High School
Utilities
- Central Air
- Heating System Uses Natural Gas
- High Speed Internet
- Cable TV Available
Listing and Financial Details
- Tax Lot 54
- Assessor Parcel Number 306-06-182
Community Details
Overview
- Association fees include ground maintenance
- Vision Comm Mgmt Association, Phone Number (480) 759-4945
- Built by Richmond American Homes
- Foothills Mountain Ranch Parcel 3 Subdivision
Recreation
- Community Playground
- Bike Trail
Ownership History
Purchase Details
Home Financials for this Owner
Home Financials are based on the most recent Mortgage that was taken out on this home.Purchase Details
Purchase Details
Home Financials for this Owner
Home Financials are based on the most recent Mortgage that was taken out on this home.Purchase Details
Home Financials for this Owner
Home Financials are based on the most recent Mortgage that was taken out on this home.Purchase Details
Purchase Details
Home Financials for this Owner
Home Financials are based on the most recent Mortgage that was taken out on this home.Purchase Details
Purchase Details
Home Financials for this Owner
Home Financials are based on the most recent Mortgage that was taken out on this home.Similar Homes in Phoenix, AZ
Home Values in the Area
Average Home Value in this Area
Purchase History
| Date | Type | Sale Price | Title Company |
|---|---|---|---|
| Warranty Deed | $705,000 | Old Republic Title Agency | |
| Deed | -- | None Listed On Document | |
| Warranty Deed | $485,000 | First American Title Ins Co | |
| Warranty Deed | $429,000 | First American Title Ins Co | |
| Interfamily Deed Transfer | -- | None Available | |
| Special Warranty Deed | $309,000 | First American Title Insuran | |
| Trustee Deed | $251,357 | None Available | |
| Joint Tenancy Deed | $177,098 | Transamerica Title Ins Co |
Mortgage History
| Date | Status | Loan Amount | Loan Type |
|---|---|---|---|
| Previous Owner | $302,000 | New Conventional | |
| Previous Owner | $295,000 | New Conventional | |
| Previous Owner | $430,761 | VA | |
| Previous Owner | $294,800 | New Conventional | |
| Previous Owner | $301,166 | FHA | |
| Previous Owner | $150,000 | Credit Line Revolving | |
| Previous Owner | $100,000 | Credit Line Revolving | |
| Previous Owner | $251,744 | Fannie Mae Freddie Mac | |
| Previous Owner | $50,000 | Credit Line Revolving | |
| Previous Owner | $25,000 | Credit Line Revolving | |
| Previous Owner | $144,750 | New Conventional |
Property History
| Date | Event | Price | Change | Sq Ft Price |
|---|---|---|---|---|
| 12/20/2021 12/20/21 | Sold | $705,000 | +6.8% | $266 / Sq Ft |
| 11/15/2021 11/15/21 | Pending | -- | -- | -- |
| 11/10/2021 11/10/21 | For Sale | $660,000 | +36.1% | $249 / Sq Ft |
| 09/16/2019 09/16/19 | Sold | $485,000 | -2.0% | $183 / Sq Ft |
| 07/13/2019 07/13/19 | Pending | -- | -- | -- |
| 07/11/2019 07/11/19 | Price Changed | $495,000 | -1.0% | $187 / Sq Ft |
| 05/15/2019 05/15/19 | For Sale | $500,000 | +16.6% | $189 / Sq Ft |
| 05/16/2016 05/16/16 | Sold | $429,000 | 0.0% | $162 / Sq Ft |
| 04/02/2016 04/02/16 | Pending | -- | -- | -- |
| 03/30/2016 03/30/16 | For Sale | $429,000 | -- | $162 / Sq Ft |
Tax History Compared to Growth
Tax History
| Year | Tax Paid | Tax Assessment Tax Assessment Total Assessment is a certain percentage of the fair market value that is determined by local assessors to be the total taxable value of land and additions on the property. | Land | Improvement |
|---|---|---|---|---|
| 2025 | $3,879 | $43,761 | -- | -- |
| 2024 | $3,791 | $41,677 | -- | -- |
| 2023 | $3,791 | $54,830 | $10,960 | $43,870 |
| 2022 | $3,603 | $41,730 | $8,340 | $33,390 |
| 2021 | $3,711 | $37,780 | $7,550 | $30,230 |
| 2020 | $3,616 | $35,760 | $7,150 | $28,610 |
| 2019 | $3,501 | $34,620 | $6,920 | $27,700 |
| 2018 | $3,382 | $34,000 | $6,800 | $27,200 |
| 2017 | $3,228 | $34,000 | $6,800 | $27,200 |
| 2016 | $3,271 | $33,610 | $6,720 | $26,890 |
| 2015 | $2,928 | $31,460 | $6,290 | $25,170 |
Agents Affiliated with this Home
-

Seller's Agent in 2021
Michael Smith
Realty One Group
(480) 788-7611
2 in this area
24 Total Sales
-
D
Seller's Agent in 2019
Debi Gotlieb
Key Results Realty LLC
(480) 217-1930
9 in this area
79 Total Sales
-

Seller's Agent in 2016
Mary Jo Santistevan
SERHANT.
(480) 703-4085
57 in this area
216 Total Sales
-

Seller Co-Listing Agent in 2016
Mike Santistevan
SERHANT.
(480) 510-3150
3 in this area
12 Total Sales
Map
Source: Arizona Regional Multiple Listing Service (ARMLS)
MLS Number: 6319376
APN: 306-06-182
- 2456 E Glenhaven Dr Unit 5
- 2550 E Amberwood Dr
- 2809 E Frye Rd
- 2552 E Silverwood Dr
- 16821 S 23rd St
- 16633 S 28th Place
- 16426 S 29th St
- 16417 S 23rd Way
- 16632 S 29th Place
- 16416 S 23rd Way
- 16805 S 29th Place
- 16827 S 20th Way
- 15827 S 27th Way
- 17009 S 30th Way
- 2053 E Clubhouse Dr
- 15840 S 22nd St Unit 39
- 3132 E Wildwood Dr
- 3133 E Redwood Ct
- 2629 E Verbena Dr
- 2134 E Barkwood Rd Unit 20
