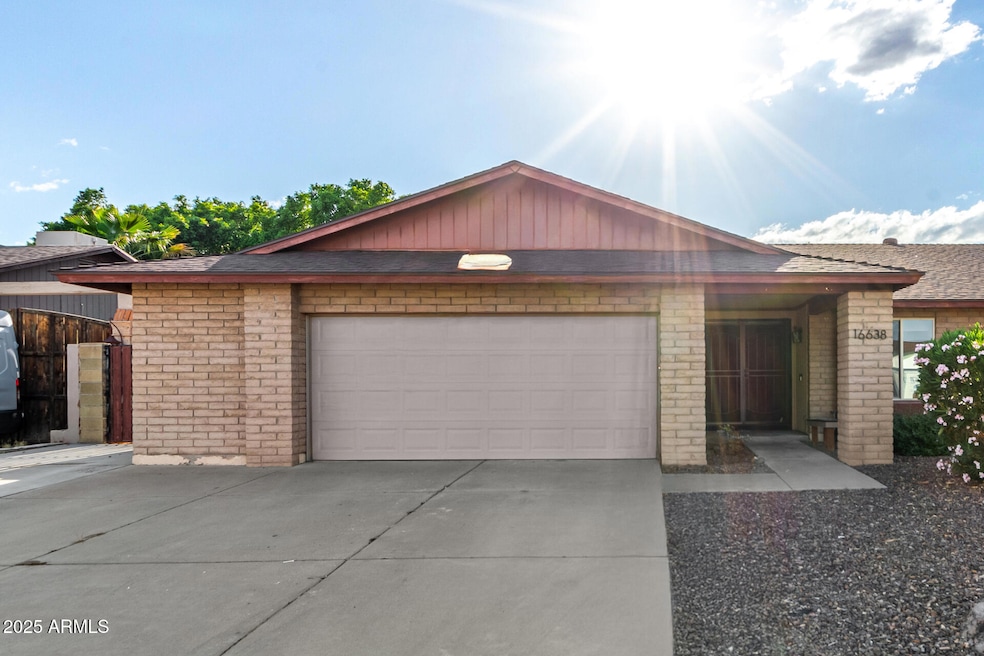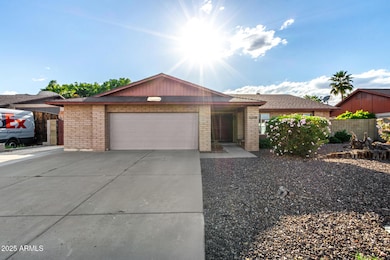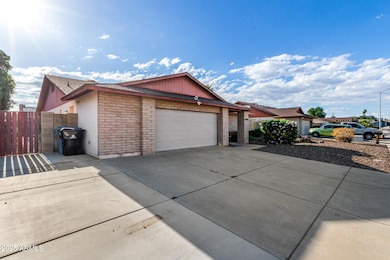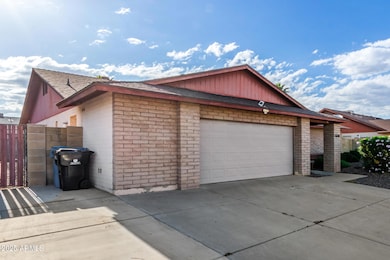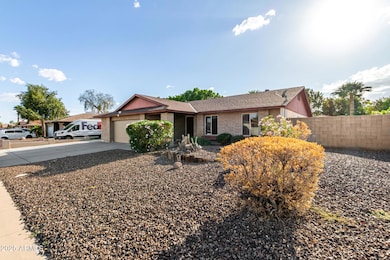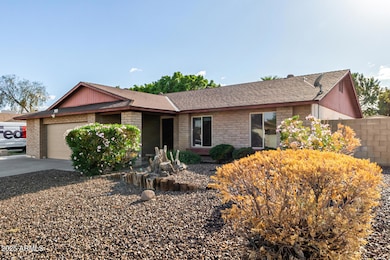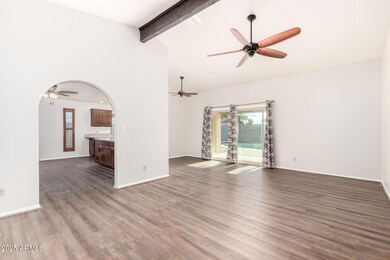
16638 N 46th Ln Glendale, AZ 85306
Deer Valley NeighborhoodHighlights
- Private Pool
- Vaulted Ceiling
- No HOA
- Greenway High School Rated A-
- Granite Countertops
- Covered patio or porch
About This Home
As of June 2025Your Dream Home Awaits! Imagine summers spent splashing in your private diving pool! This exceptional 4-bedroom, 2-bathroom residence offers a blend of style and functionality. The heart of the home is a beautifully remodeled kitchen, featuring custom cabinetry and elegant granite countertops - a chef's delight! Gather in the expansive great room, where vaulted ceilings create an airy and inviting ambiance. Large master suite offers access to backyard oasis with walk in shower with dual vanity. Enjoy the ease of living with no carpet and stylish tile and luxury vinyl plank (LVP) flooring throughout. Fresh interior paint adds a bright and welcoming touch. Newer dual pane windows! This move-in-ready home also includes a 2-car garage and a relaxing covered patio, perfect for outdoor enjoym
Last Agent to Sell the Property
My Home Group Real Estate License #SA627397000 Listed on: 04/16/2025

Last Buyer's Agent
Kayla Johnson
Redfin Corporation License #SA710734000
Home Details
Home Type
- Single Family
Est. Annual Taxes
- $1,921
Year Built
- Built in 1983
Lot Details
- 8,115 Sq Ft Lot
- Desert faces the front of the property
- Block Wall Fence
- Front and Back Yard Sprinklers
- Sprinklers on Timer
- Grass Covered Lot
Parking
- 3 Open Parking Spaces
- 2 Car Garage
Home Design
- Composition Roof
- Block Exterior
Interior Spaces
- 1,852 Sq Ft Home
- 1-Story Property
- Vaulted Ceiling
- Washer and Dryer Hookup
Kitchen
- Kitchen Updated in 2022
- Eat-In Kitchen
- Electric Cooktop
- Built-In Microwave
- Granite Countertops
Flooring
- Laminate
- Tile
Bedrooms and Bathrooms
- 4 Bedrooms
- 2 Bathrooms
- Dual Vanity Sinks in Primary Bathroom
Pool
- Private Pool
- Above Ground Spa
Outdoor Features
- Covered patio or porch
Schools
- Sunburst Elementary School
- Desert Foothills Middle School
- Greenway High School
Utilities
- Central Air
- Heating Available
Community Details
- No Home Owners Association
- Association fees include no fees
- Park Place North Unit 2 Subdivision
Listing and Financial Details
- Tax Lot 39
- Assessor Parcel Number 207-26-539
Ownership History
Purchase Details
Home Financials for this Owner
Home Financials are based on the most recent Mortgage that was taken out on this home.Purchase Details
Home Financials for this Owner
Home Financials are based on the most recent Mortgage that was taken out on this home.Purchase Details
Home Financials for this Owner
Home Financials are based on the most recent Mortgage that was taken out on this home.Similar Homes in the area
Home Values in the Area
Average Home Value in this Area
Purchase History
| Date | Type | Sale Price | Title Company |
|---|---|---|---|
| Warranty Deed | $420,000 | Navi Title Agency | |
| Warranty Deed | -- | First Integrity Title | |
| Warranty Deed | $264,900 | Title Alliance Professionals |
Mortgage History
| Date | Status | Loan Amount | Loan Type |
|---|---|---|---|
| Open | $315,000 | New Conventional | |
| Previous Owner | $368,816 | VA | |
| Previous Owner | $20,062 | FHA | |
| Previous Owner | $261,909 | FHA | |
| Previous Owner | $260,101 | FHA |
Property History
| Date | Event | Price | Change | Sq Ft Price |
|---|---|---|---|---|
| 07/18/2025 07/18/25 | Price Changed | $2,899 | -3.3% | $2 / Sq Ft |
| 07/10/2025 07/10/25 | Price Changed | $2,999 | -4.8% | $2 / Sq Ft |
| 06/25/2025 06/25/25 | For Rent | $3,150 | 0.0% | -- |
| 06/23/2025 06/23/25 | Sold | $420,000 | -3.4% | $227 / Sq Ft |
| 05/08/2025 05/08/25 | Price Changed | $434,990 | -2.2% | $235 / Sq Ft |
| 04/16/2025 04/16/25 | For Sale | $444,990 | +68.0% | $240 / Sq Ft |
| 07/11/2018 07/11/18 | Sold | $264,900 | 0.0% | $143 / Sq Ft |
| 06/10/2018 06/10/18 | Pending | -- | -- | -- |
| 06/09/2018 06/09/18 | For Sale | $264,900 | 0.0% | $143 / Sq Ft |
| 06/09/2018 06/09/18 | Price Changed | $264,900 | +2.3% | $143 / Sq Ft |
| 06/08/2018 06/08/18 | For Sale | $259,000 | 0.0% | $140 / Sq Ft |
| 06/08/2018 06/08/18 | Price Changed | $259,000 | 0.0% | $140 / Sq Ft |
| 05/06/2018 05/06/18 | Pending | -- | -- | -- |
| 05/05/2018 05/05/18 | Pending | -- | -- | -- |
| 05/03/2018 05/03/18 | For Sale | $259,000 | -- | $140 / Sq Ft |
Tax History Compared to Growth
Tax History
| Year | Tax Paid | Tax Assessment Tax Assessment Total Assessment is a certain percentage of the fair market value that is determined by local assessors to be the total taxable value of land and additions on the property. | Land | Improvement |
|---|---|---|---|---|
| 2025 | $1,921 | $17,930 | -- | -- |
| 2024 | $1,884 | $17,076 | -- | -- |
| 2023 | $1,884 | $32,420 | $6,480 | $25,940 |
| 2022 | $1,817 | $25,070 | $5,010 | $20,060 |
| 2021 | $1,863 | $22,910 | $4,580 | $18,330 |
| 2020 | $1,813 | $21,410 | $4,280 | $17,130 |
| 2019 | $1,780 | $20,530 | $4,100 | $16,430 |
| 2018 | $1,730 | $18,930 | $3,780 | $15,150 |
| 2017 | $1,725 | $16,420 | $3,280 | $13,140 |
| 2016 | $1,694 | $15,820 | $3,160 | $12,660 |
| 2015 | $1,571 | $15,380 | $3,070 | $12,310 |
Agents Affiliated with this Home
-
S
Seller's Agent in 2025
Sarah Price
Property Management Real Estate
-
S
Seller's Agent in 2025
Shane Saunders
My Home Group
-
L
Seller Co-Listing Agent in 2025
Lexi Reynolds
Property Management Real Estate
-
K
Buyer's Agent in 2025
Kayla Johnson
Redfin Corporation
-
K
Seller's Agent in 2018
Ken Elder
Long Realty Uptown
Map
Source: Arizona Regional Multiple Listing Service (ARMLS)
MLS Number: 6849995
APN: 207-26-539
- 16649 N 46th Ln
- 4712 W Juniper Ave
- 4701 W Aire Libre Ave
- 4634 W Aire Libre Ave
- 4741 W Annette Cir
- 4841 W Aire Libre Ave
- 16835 N Park Place Unit 3
- 16216 N 47th Ave
- 4818 W Beverly Ln
- 4511 W Sandra Terrace
- 4838 W Christine Cir
- 4602 W Monte Cristo Ave
- 5031 W Grandview Rd
- 4901 W Augusta Cir
- 4332 W Monte Cristo Ave
- 4417 W Sandra Cir
- 17225 N 51st Dr
- 17802 N 45th Ave
- 4635 W Libby St
- 17607 N Lindner Dr
