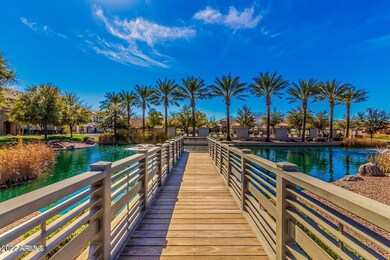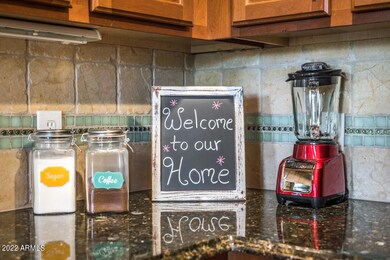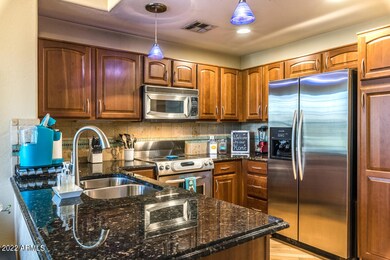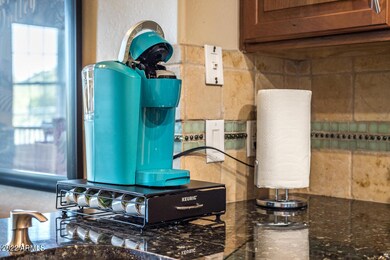
1664 E Bridgeport Pkwy Unit 205 Gilbert, AZ 85295
San Tan Village NeighborhoodHighlights
- Heated Spa
- Gated Community
- Community Lake
- Spectrum Elementary School Rated A
- Waterfront
- Vaulted Ceiling
About This Home
As of June 2022RARE - LAKEFRONT Facing Townhouse w/ private courtyard- Turn Key & Fully Furnished with 3 Private Bedrooms (1 converted to office with prof built in double wall desks), Master is on 1st floor, HUGE BONUS loft currently being used as large bedroom with 2 Queen Size Beds & private balcony. Kitchen is highly upgraded with Granite Counters, SS Appliances, decorative lighting. Fridge, Washer & Dryer incl. Anderson Doors & Windows. 2 Car Attached (side by side garage- NOT Tandem) and less than a handful of homes from MAIN Community Pool. This highly desirable Gated, Lake Community has 3 Resort Like Community Pools, fully lit Basketball Court, Several Tot Lots, Several Lakes & Walking Paths where you will be greeted by friendly ducks, geese & even turtles. Less than 1 mi from San Tan Village, Walmart, Costco, Sams Club, Kneaders Bakery, Starbucks, Dairy Queen, Sprouts, Natural Grocers, Trader Joes, Kohls, Restaurants Like Firebirds, Carrabas, Some Burros & more. And less than 2 mi from the Loop 202.
Furniture, decor & inventory such as kitchenware, bedding & toiletries will convey in as-is, where is condition with no value given.
Home has been used as a vacation home for Sellers and a profitable luxury furnished rental when they are not enjoying for themselves.
Sale is part of a 1031 Exchange
Sellers reserve the right to accept an offer at any time.
Last Agent to Sell the Property
Realty ONE Group License #SA571271000 Listed on: 03/22/2022
Townhouse Details
Home Type
- Townhome
Est. Annual Taxes
- $1,134
Year Built
- Built in 2006
Lot Details
- 820 Sq Ft Lot
- Waterfront
- End Unit
- 1 Common Wall
- Wrought Iron Fence
- Private Yard
- Grass Covered Lot
HOA Fees
Parking
- 2 Car Direct Access Garage
- Side or Rear Entrance to Parking
- Garage Door Opener
Home Design
- Santa Barbara Architecture
- Wood Frame Construction
- Tile Roof
- Stucco
Interior Spaces
- 1,467 Sq Ft Home
- 3-Story Property
- Furnished
- Vaulted Ceiling
- Ceiling Fan
- Double Pane Windows
Kitchen
- Eat-In Kitchen
- Built-In Microwave
- Granite Countertops
Flooring
- Floors Updated in 2021
- Carpet
- Laminate
- Tile
Bedrooms and Bathrooms
- 3 Bedrooms
- Primary Bedroom on Main
- 2 Bathrooms
Outdoor Features
- Heated Spa
- Balcony
Schools
- Spectrum Elementary School
- South Valley Jr. High Middle School
- Highland Elementary School
Utilities
- Central Air
- Heating Available
- High Speed Internet
- Cable TV Available
Listing and Financial Details
- Tax Lot 205
- Assessor Parcel Number 304-46-864
Community Details
Overview
- Association fees include insurance, ground maintenance, street maintenance, front yard maint, maintenance exterior
- Aam, Llc Association, Phone Number (602) 957-9191
- Aam Association, Phone Number (602) 957-9191
- Association Phone (602) 957-9191
- Built by Trend Homes
- The Lakes At Annecy Subdivision
- Community Lake
Recreation
- Community Playground
- Community Pool
- Community Spa
- Bike Trail
Security
- Gated Community
Ownership History
Purchase Details
Home Financials for this Owner
Home Financials are based on the most recent Mortgage that was taken out on this home.Purchase Details
Purchase Details
Home Financials for this Owner
Home Financials are based on the most recent Mortgage that was taken out on this home.Purchase Details
Home Financials for this Owner
Home Financials are based on the most recent Mortgage that was taken out on this home.Purchase Details
Home Financials for this Owner
Home Financials are based on the most recent Mortgage that was taken out on this home.Purchase Details
Purchase Details
Similar Homes in Gilbert, AZ
Home Values in the Area
Average Home Value in this Area
Purchase History
| Date | Type | Sale Price | Title Company |
|---|---|---|---|
| Warranty Deed | $490,000 | Driggs Title Agency | |
| Warranty Deed | $490,000 | Driggs Title Agency | |
| Interfamily Deed Transfer | -- | Lawyers Title Of Arizona Inc | |
| Warranty Deed | $305,000 | Lawyers Title Of Arizona Inc | |
| Warranty Deed | -- | None Available | |
| Cash Sale Deed | $162,500 | First American Title Ins Co | |
| Special Warranty Deed | $238,480 | Chicago Title Insurance Co |
Mortgage History
| Date | Status | Loan Amount | Loan Type |
|---|---|---|---|
| Previous Owner | $244,000 | New Conventional |
Property History
| Date | Event | Price | Change | Sq Ft Price |
|---|---|---|---|---|
| 04/15/2025 04/15/25 | Rented | $3,000 | -99.4% | -- |
| 04/01/2025 04/01/25 | Under Contract | -- | -- | -- |
| 02/16/2025 02/16/25 | For Sale | $499,900 | 0.0% | $341 / Sq Ft |
| 10/28/2024 10/28/24 | For Rent | $3,000 | 0.0% | -- |
| 12/15/2023 12/15/23 | Rented | $3,000 | 0.0% | -- |
| 12/05/2023 12/05/23 | For Rent | $3,000 | 0.0% | -- |
| 09/29/2023 09/29/23 | Off Market | $3,000 | -- | -- |
| 08/20/2023 08/20/23 | Price Changed | $3,000 | +30.4% | $3 / Sq Ft |
| 06/25/2023 06/25/23 | Price Changed | $2,300 | -8.0% | $2 / Sq Ft |
| 06/09/2023 06/09/23 | Price Changed | $2,500 | -7.4% | $2 / Sq Ft |
| 04/07/2023 04/07/23 | For Rent | $2,700 | 0.0% | -- |
| 12/21/2022 12/21/22 | Rented | $2,700 | -6.9% | -- |
| 10/18/2022 10/18/22 | Price Changed | $2,900 | +16.0% | $2 / Sq Ft |
| 10/11/2022 10/11/22 | For Rent | $2,500 | 0.0% | -- |
| 06/01/2022 06/01/22 | Sold | $495,000 | +6.5% | $337 / Sq Ft |
| 03/22/2022 03/22/22 | For Sale | $465,000 | -- | $317 / Sq Ft |
Tax History Compared to Growth
Tax History
| Year | Tax Paid | Tax Assessment Tax Assessment Total Assessment is a certain percentage of the fair market value that is determined by local assessors to be the total taxable value of land and additions on the property. | Land | Improvement |
|---|---|---|---|---|
| 2025 | $1,123 | $12,793 | -- | -- |
| 2024 | $936 | $12,184 | -- | -- |
| 2023 | $936 | $24,760 | $4,950 | $19,810 |
| 2022 | $908 | $19,960 | $3,990 | $15,970 |
| 2021 | $1,134 | $18,210 | $3,640 | $14,570 |
| 2020 | $1,118 | $17,160 | $3,430 | $13,730 |
| 2019 | $1,039 | $14,000 | $2,800 | $11,200 |
| 2018 | $1,010 | $13,770 | $2,750 | $11,020 |
| 2017 | $977 | $12,260 | $2,450 | $9,810 |
| 2016 | $997 | $11,860 | $2,370 | $9,490 |
| 2015 | $913 | $10,720 | $2,140 | $8,580 |
Agents Affiliated with this Home
-
Tina Garcia

Seller's Agent in 2025
Tina Garcia
Realty One Group
(602) 451-8462
2 in this area
70 Total Sales
-
Rudy Mohamed
R
Seller Co-Listing Agent in 2025
Rudy Mohamed
Realty One Group
(602) 405-9909
1 in this area
20 Total Sales
-
N
Buyer's Agent in 2025
Non-Represented Buyer
Non-MLS Office
-
Lauren Leigh

Buyer's Agent in 2022
Lauren Leigh
My Home Group Real Estate
(253) 222-2122
35 Total Sales
Map
Source: Arizona Regional Multiple Listing Service (ARMLS)
MLS Number: 6372119
APN: 304-46-864
- 2746 S Harmony Ave
- 1661 E Hampton Ln
- 1694 E Dogwood Ln
- 1713 E Bridgeport Pkwy
- 2771 S Bahama Dr
- 1727 E Chelsea Ln
- 2636 S Bahama Dr
- 2790 S Alpine Dr
- 1717 E Joseph Way
- 2670 S Voyager Dr Unit 108
- 2628 S Voyager Dr Unit 104
- 1823 E Chelsea Ln Unit 106
- 2746 S Decatur Dr Unit 102
- 1825 E Hampton Ln Unit 108
- 1511 E Joseph Way
- 1852 E Chelsea Ln Unit 103
- 1849 E Chelsea Ln Unit 107
- 2846 S Rock St
- 1429 E Lowell Ave
- 2660 S Equestrian Dr Unit 103






